“SOLD BY MATT SMITH”
Beautiful character residence set on a generous 1,326sqm allotment in a distinguished eastern suburbs location.
A double door entry opens to the wide entrance hall where the character charm of this home is unmissable as you're greeted by polished Jarrah floorboards and a classic hallway arch. The generous floorplan is currently comprised of multiple wings throughout, with a formal sitting and dining room boasting lofty decorative ceilings, gas fireplace and lead lit windows.
The eastern wing of the home holds the primary bedroom suite, with beautiful front garden views. Boasting built-in-robes and a generous ensuite complete with spa bath, it's the perfect place to relax and unwind. Down the hall, a second bedroom with plantation shutters and ample natural light, a home office with built in desk and storage and a bathroom with separate wc.
The heart of the home is the central open plan living area. The spacious kitchen is fit for a chef with granite and stainless-steel bench tops, an island bench with electric cooktop and stainless-steel Westinghouse appliances. The living area features a cozy open fireplace, perfect for the cooler months with double doors opening out to the impressive rear garden.
Bedrooms three and four are both generous in size, bedroom three features mirrored built-in-robes and both bedrooms are serviced by a central third bathroom.
Designed with entertaining in mind, the established gardens feature two mature Oak Trees among many other ornamental deciduous trees and spacious grassed areas providing a tranquil environment for the whole family to enjoy, with a large indoor in-ground pool and spa with gas heating sitting at the rear of the property.
Other features you'll love:
- Convenient side-by-side double carport with ample off-street parking
- Ducted reverse cycle air-conditioning throughout
- Solar electricity (28 North and West facing Solar Panels)
- An abundance of handy storage space includes a garden shed & storage room in pool area
- Spacious laundry with ample cabinet storage
- Three bathrooms in main house with a convenient additional bathroom in the pool area
- Immaculate character features throughout perfectly combined with modern convenience
- Surrounded by established, manicured gardens including 50 trees on the property
- Irrigation system to grassed areas
- 2x instant gas hot water systems
Perfectly located for a luxurious lifestyle, you'll be spoilt for choice with the beautiful Tusmore Park and Hanson Reserve a short walk away, Hazelwood Park Playground and the George Bolton Swimming Centre are also close-by. Enjoy the luxury shopping or a coffee date at Burnside Village or take a short drive to the Parade or the city, there is something for the whole family. Zoned to Linden Park Primary School & Marryatville High School with prestigious schooling options including Loreto College and Pembroke College also close by.
Rates & Information
City of Burnside
Council Rates - $3,822.60 p.a
ES Levy - $384.05 p.a
SA Water - $421.96 p.q

Air Conditioning

Built-in Robes

Ensuites: 1

Living Areas: 2

Pool

Study

Toilets: 4
Close to Schools, Close to Shops, Close to Transport, Pool, Prestige Homes
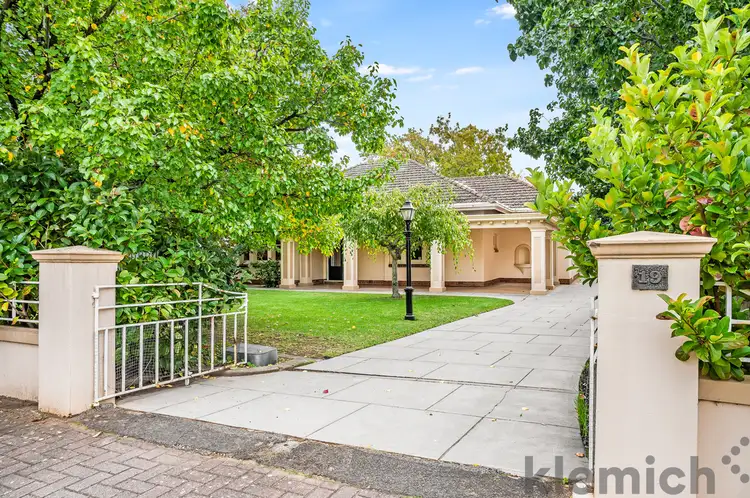
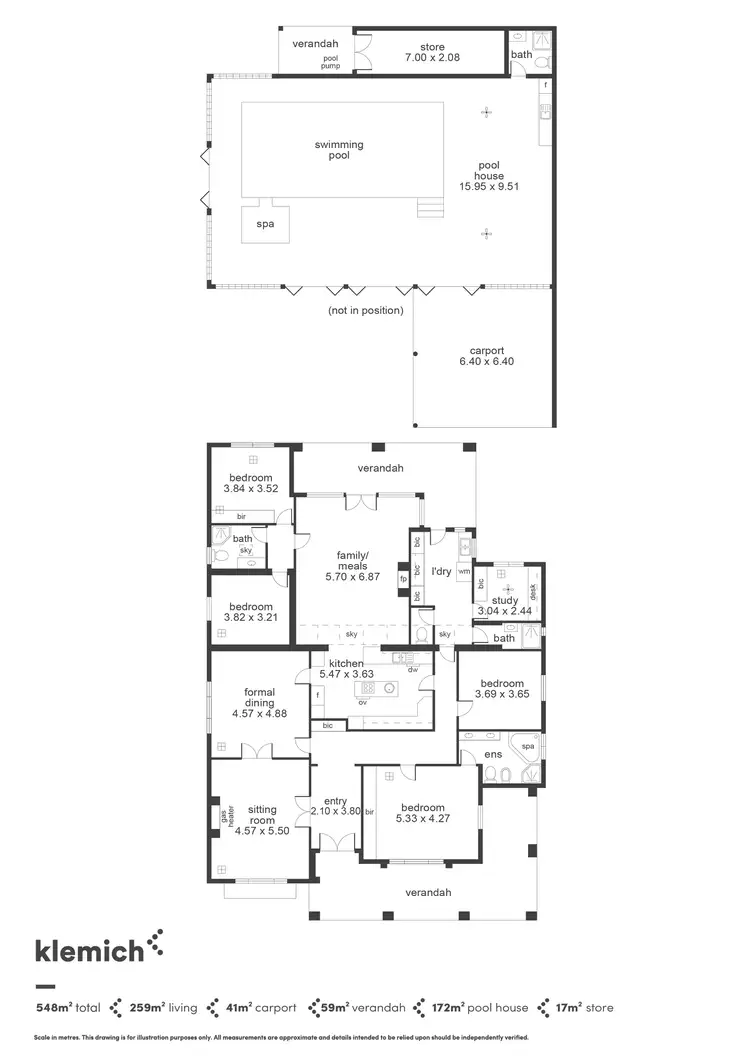
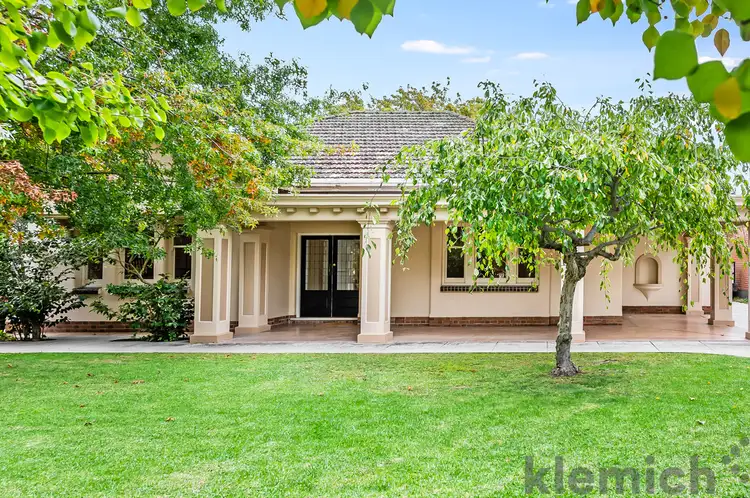
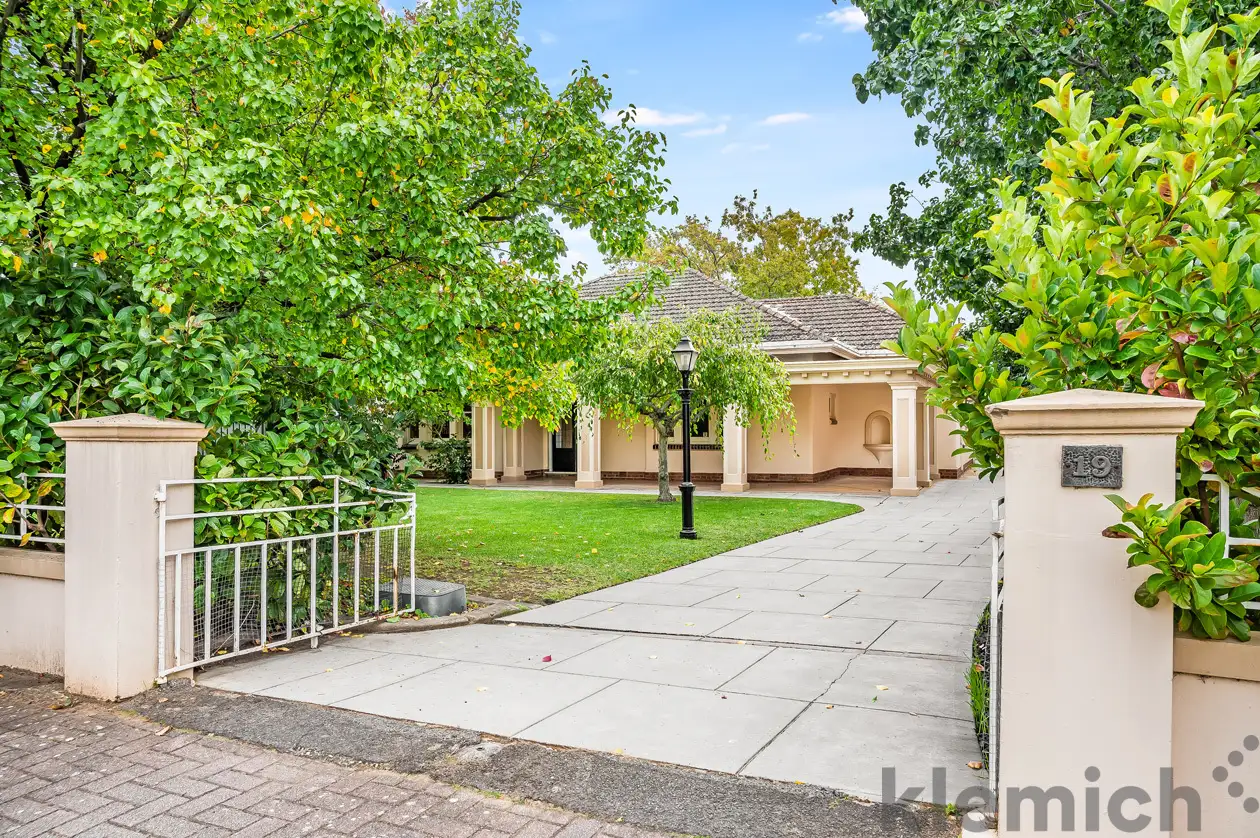


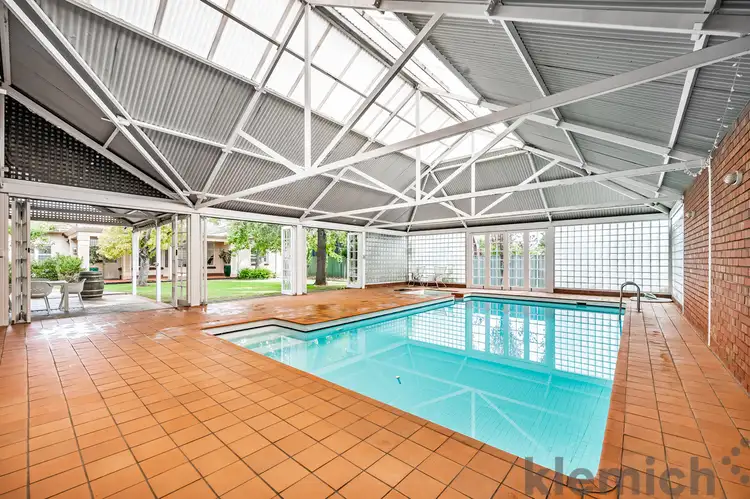
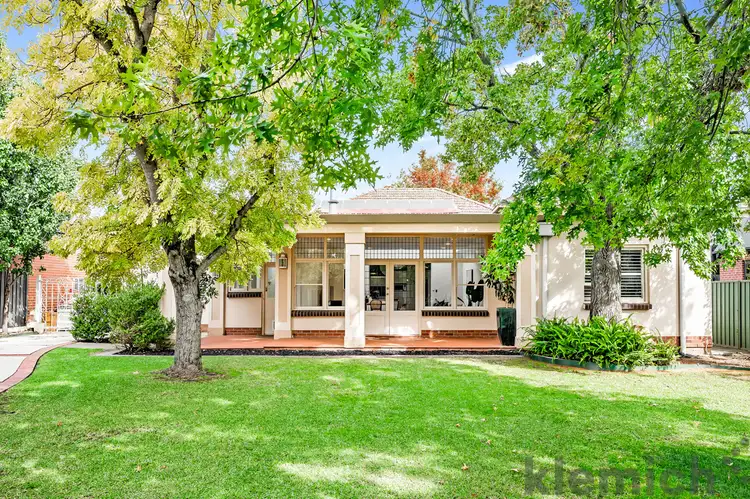
 View more
View more View more
View more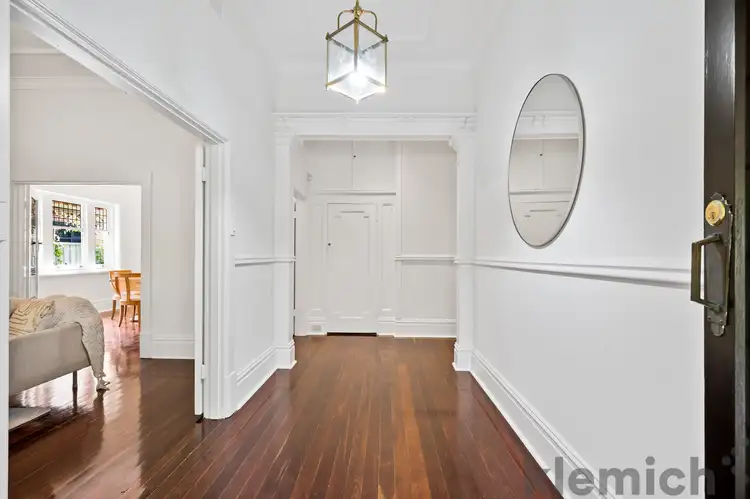 View more
View more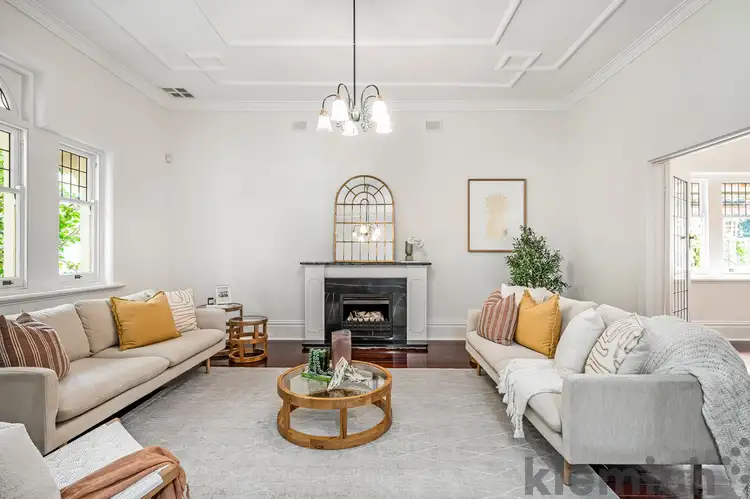 View more
View more
