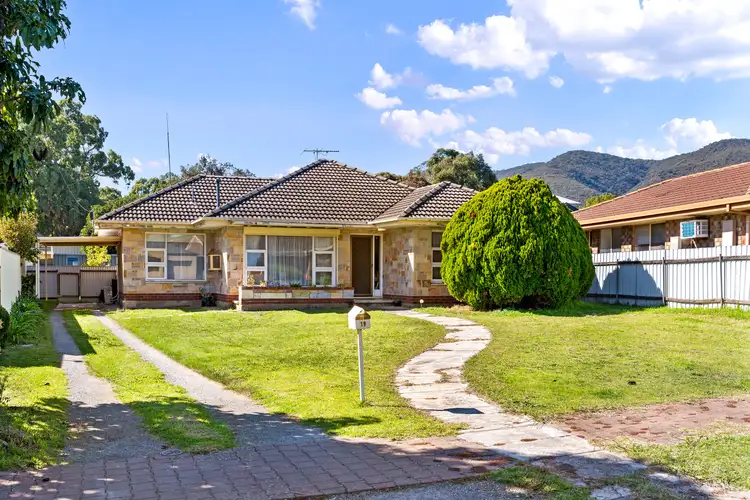Privately nestled on a traditional large allotment of 780m², this 1966 constructed, solid brick, basket range fronted home offers an exciting opportunity for homebuyers, investors and developers alike.
Home buyers wishing to reap the benefits and financial security of larger allotment living, will definitely be interested in the 3 bedroom layout with ample room to extend and improve. Investors and developers will be keen to explore the sub divisional potential of the generous landholding, as has been done with similar neighbouring allotments.
Comprising of 5 main rooms, all featuring ceiling fans, the home is ready to move in or rent out now. Quality carpets and fresh neutral tones flow effortlessly throughout, enhanced by ambient natural light that effortlessly enters through generous window placements.
3 spacious bedrooms will cater for the growing family while a large central living room offers ample room for your daily relaxation. A combined kitchen/dining room features upgraded cabinetry, stainless steel appliances, modern tiled splash backs, stone look bench tops and double sink. There is plenty of space for the dining table and split system air-conditioning for your year-round comfort.
A stunning art deco bathroom features the original vanity, terrazzo floor, semi-frameless shower screen and exquisite original tiling. A traditional laundry offers exterior access and there is a separate toilet to complete the wet areas.
There is plenty of room for the kids to play in a large lawn covered, lock-up backyard, and ample room for any future extensions and outdoor improvements. A single carport will accommodate the family car and there's a handy garden shed for your outdoor storage.
Live in now, rent out, or explore the sub division potential of this is very attractive offering!
Briefly:
• Solid brick, basket range fronted residence on generous traditional allotment
• Block size of 778m² with ample room for any future extensions or improvements
• Potential to subdivide and construct brand-new homes (subject to current planning and council consents)
• 5 main rooms and 3 spacious bedrooms
• All bedrooms with quality carpets and ceiling fans
• Fresh neutral decor and ambient natural light
• Spacious central living room with ceiling fan
• Combined kitchen/dining room with ceiling fan and split system air-conditioner
• Upgraded kitchen offers stainless steel appliances, modern tiled splash backs, stone look bench tops and double sink
• Art deco bathroom offers original vanity, terrazzo floor, semi-frameless shower screen and exquisite original tiling
• Traditional laundry with exterior access
• Separate toilet
• Large lawn covered rear yard with ample room for kids and pets
• Handy garden shed for outdoor storage
• Single carport
• Ample off street parking in a long driveway
Superbly located near the River Torrens Linear Park and Fifth Creek Reserve, and with Thorndon Park Reserve just around the corner. The Athelstone Football, Soccer & Tennis Clubs are also in the local area, perfect for your outdoor recreation and exercise.
Quality local shopping can be found just up the road at Athelstone Shopping Centre or Newton Shopping Centre, with Westfield Tea Tree Plaza available for your designer goods. Express transport to the city is nearby at the Paradise Obahn Interchange and local public transport at your doorstep on Gorge Road or George Street.
Excellent unzoned local primary schools include Athelstone Primary, Paradise Primary, Thorndon Park Primary & Charles Campbell College. The zoned secondary school is Charles Campbell College. Quality private schooling can be found at St Ignatius College, Rostrevor College, St Josephs, Kildare College & Sunrise Christian School.
Zoning information is obtained from www.education.sa.gov.au Purchasers are responsible for ensuring by independent verification its accuracy, currency or completeness.
Disclaimer: As much as we aimed to have all details represented within this advertisement be true and correct, it is the buyer/ purchaser's responsibility to complete the correct due diligence while viewing and purchasing the property throughout the active campaign.
Ray White Paradise are taking preventive measures for the health and safety of its clients and buyers entering any one of our properties. Please note that social distancing will be required at this open inspection.
Property Details:
Council | CAMPBELLTOWN
Zone | GN - General Neighbourhood\\
Land | 780sqm(Approx.)
House | 118sqm(Approx.)
Built | 1966
Council Rates | $TBC pa
Water | $TBC pq
ESL | $TBC pa








 View more
View more View more
View more View more
View more View more
View more
