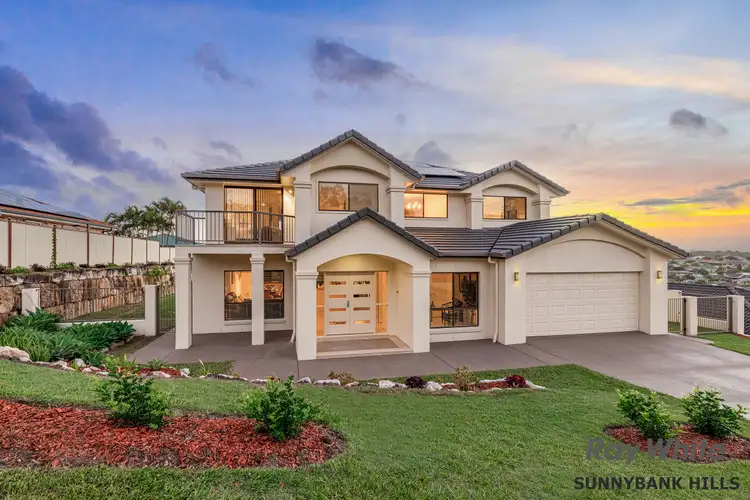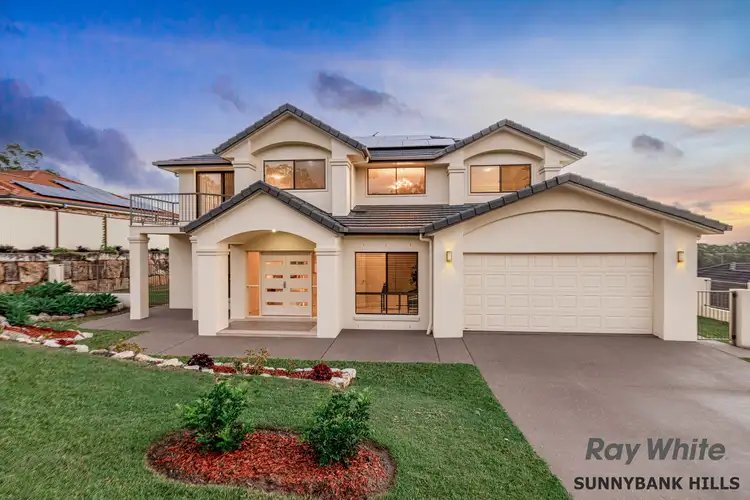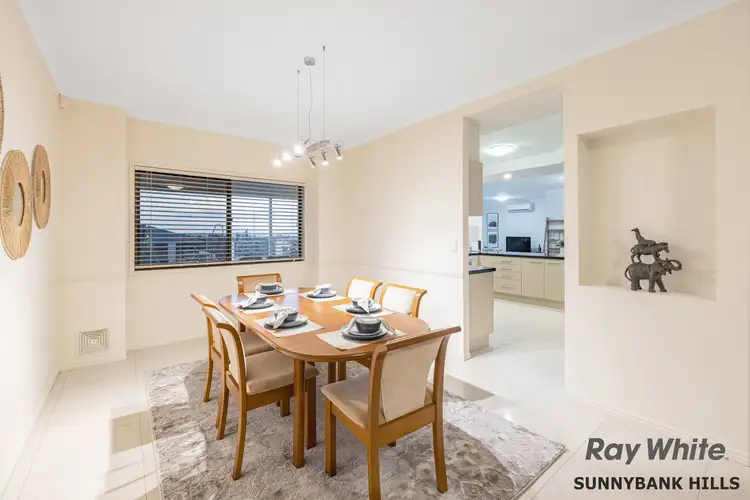Price Undisclosed
5 Bed • 2 Bath • 2 Car • 822m²



+19
Sold





+17
Sold
19 Strezlecki Place, Drewvale QLD 4116
Copy address
Price Undisclosed
- 5Bed
- 2Bath
- 2 Car
- 822m²
House Sold on Sat 5 Feb, 2022
What's around Strezlecki Place
House description
“EXECUTIVE MANSION WITH EXPANSIVE VIEWS IN STRETTON COLLEGE CATCHMENT”
Land details
Area: 822m²
Property video
Can't inspect the property in person? See what's inside in the video tour.
Interactive media & resources
What's around Strezlecki Place
 View more
View more View more
View more View more
View more View more
View moreContact the real estate agent

Bonnie Davies
Ray White Robertson
0Not yet rated
Send an enquiry
This property has been sold
But you can still contact the agent19 Strezlecki Place, Drewvale QLD 4116
Nearby schools in and around Drewvale, QLD
Top reviews by locals of Drewvale, QLD 4116
Discover what it's like to live in Drewvale before you inspect or move.
Discussions in Drewvale, QLD
Wondering what the latest hot topics are in Drewvale, Queensland?
Similar Houses for sale in Drewvale, QLD 4116
Properties for sale in nearby suburbs
Report Listing
