“Contemporary Sophistication”
Leaving the street at No. 19 Stringybark Road, Bonnet Hill and entering the property down the private tree lined driveway you begin to feel the exclusiveness of this unique residence. The architecturally designed home and thoughtful property layout includes many features.
• Large easily accessed double carport.
• Wide stairway entering under an arbor covered walkway provides a welcoming entrance.
• Large double opening custom made timber entrance doors.
• Wide entrance foyer looking out to the glassed corner windows with views over Kingston Beach.
• Timbered floored living space flanked by floor to ceiling windows, capturing all day winter sun and looking into the sheltered garden which contains a pond and water feature.
• Large covered and protected outdoor living space that can be made to feel as one with the living area when the glass bi-fold doors are opened.
• Timber floored kitchen with quality granite tops, stainless steel splash backs and smeg appliances.
• Steps down to a sizable dedicated lounge area with three sides of floor to ceiling windows to take in the extensive views of the Derwent River, Kingston Beach, Browns River and the golf course. This space also includes a slow combustion wood stove.
• Expansive timber deck off the lounge room as added entertaining space.
• Amply sized office capturing extensive views is conveniently located off the foyer.
• NBN connected directly to the house.
• Large new well proportioned bathroom with floor heating and corner windows looking towards the Derwent River.
• Glass lined hallway, taking in the green garden entrance courtyard, leads to the bedrooms.
• Two generous sized bedrooms both containing built-ins, and then a laundry with an external entrance to the other side of the house lead off the hallway.
• Well sized private master bedroom suite with a full wall of cupboards, large shuttered windows overlooking another garden space on the east side off the properly and a generously sized en-suite also with floor heating.
• Large established and powered workshop conveniently located off the sheltered garden courtyard.
• Ducted solar heating.
• Many storage spaces including an enclosed area under the house.
• A separate small building off the driveway, which has the potential as a sewing room or workspace.
• Extensively land scaped gardens with added parking areas, engineered drainage and groundwork that will give you the confidence that this property is designed to withstand the most extreme weather conditions.
You will not be disappointed with any aspect of this property. If you are looking for a well built, well thought out, beautifully designed, warm, practical, private residence and all within an easy commute to Hobart CBD, Kingston swimming beach and Kingston shops this property is well worth an inspection.

Air Conditioning
Built-In Wardrobes, Close to Schools, Close to Shops, Close to Transport, Fireplace(s)
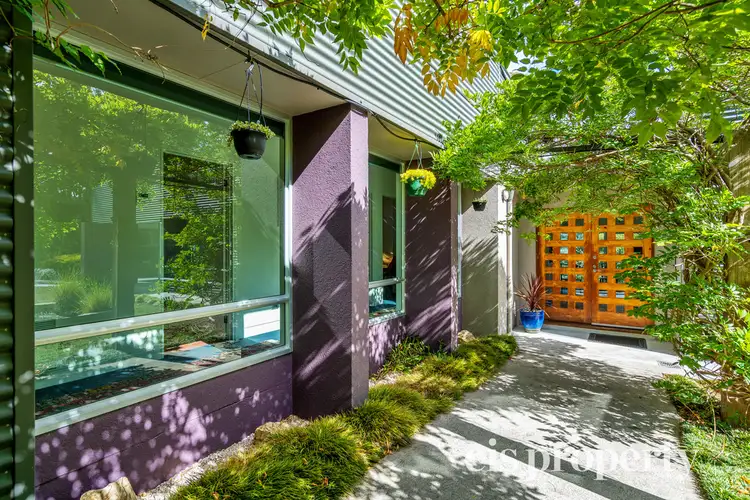
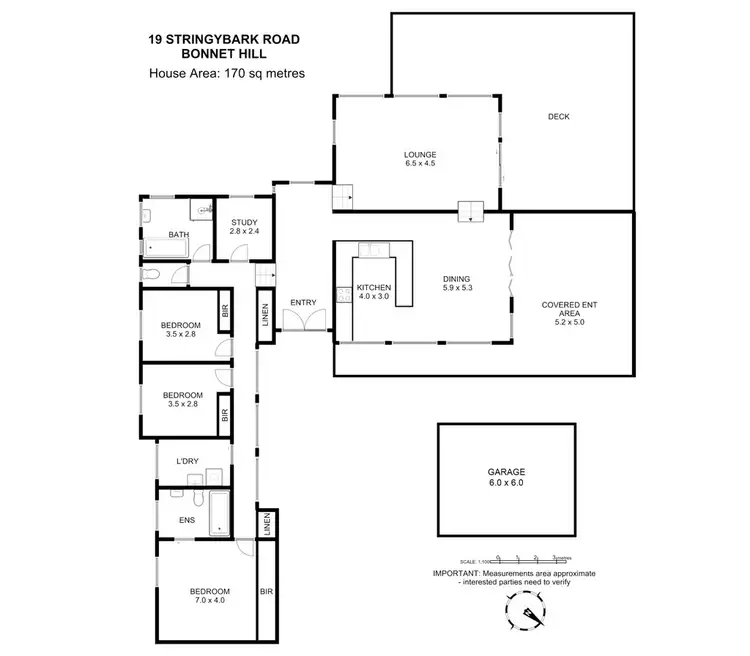
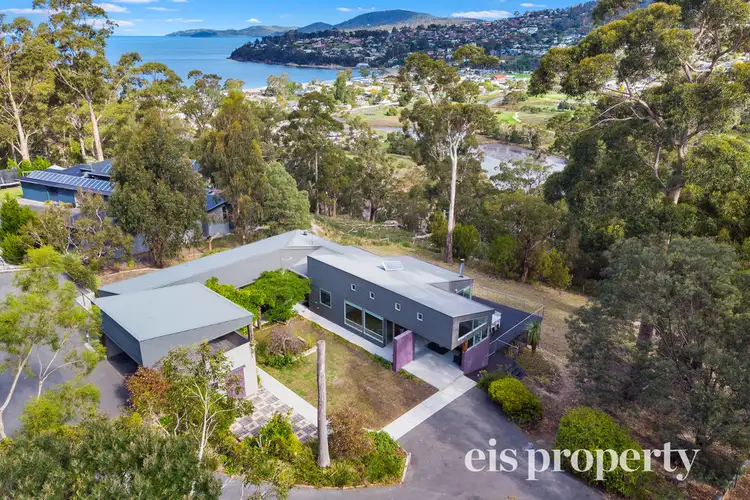
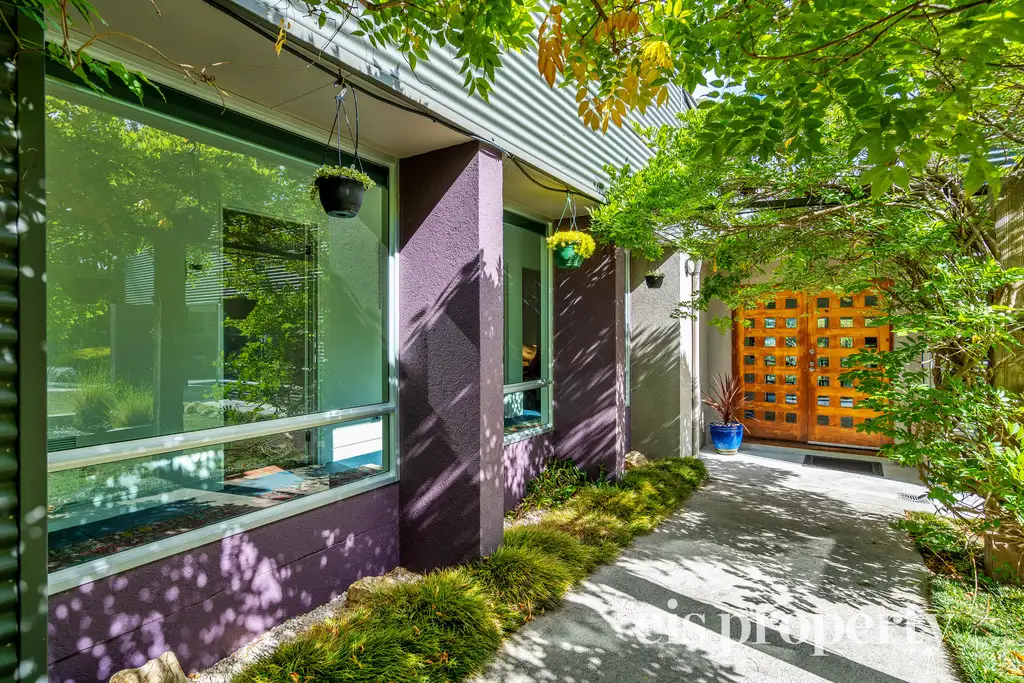


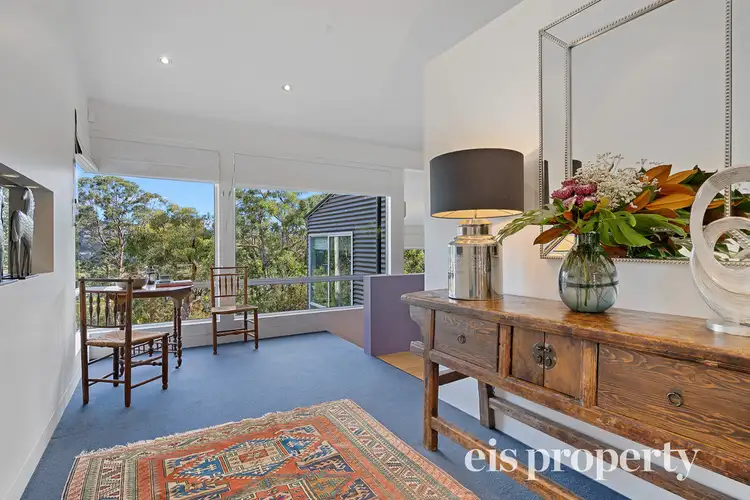
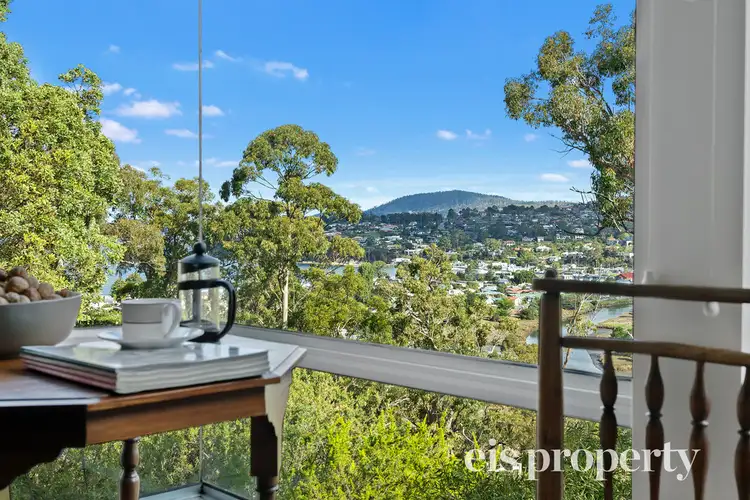
 View more
View more View more
View more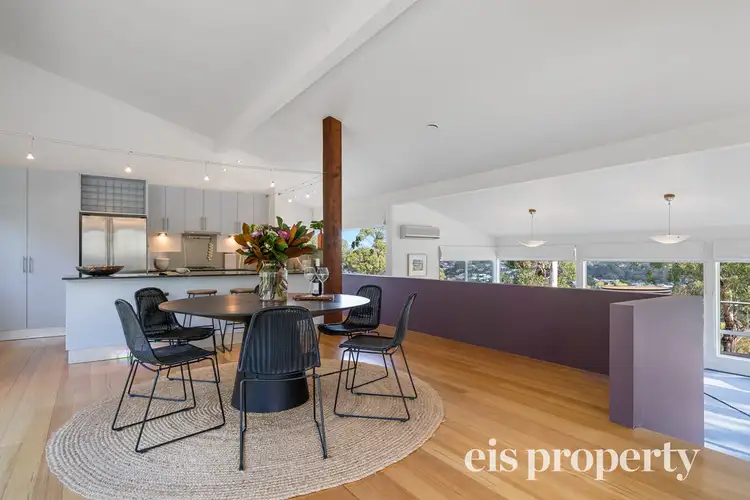 View more
View more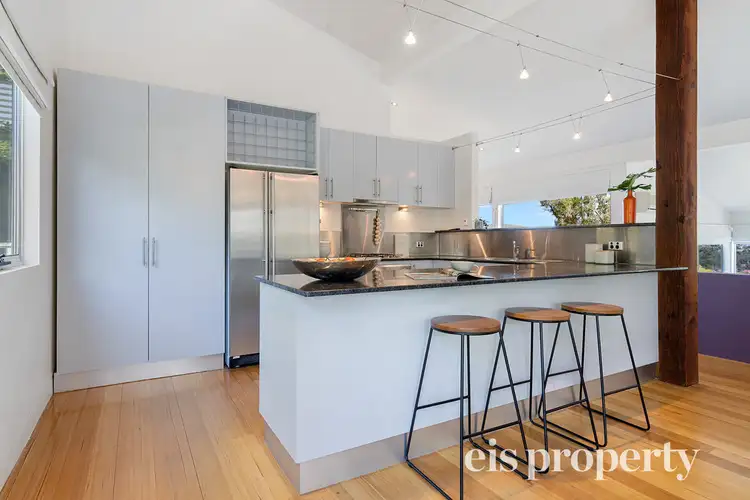 View more
View more
