Holding an elevated position with stunning northerly mountain views, this generous 4 bedroom home is incredibly charming, boasting incredible space inside and out, with a functional floor plan. The home has been so perfectly designed for a family, with room to entertain and updated to provide modern comforts.
Easy care established gardens provide both privacy and a beautiful entrance without obstructing the views to the rolling hills. Stepping inside, you will be pleasantly surprised by the incredibly sunken large formal living area, embracing a northerly aspect for wonderful light and setting the scene for entertaining or relaxing around the wood fireplace. An adjacent formal dining area leads you through to the kitchen, tastefully updated offering stone benchtops, wonderful storage, electric cooking, canopy rangehood. The separate spacious family area with quality Jarrah hardwood flooring flows with ease between the kitchen and outdoors, making family entertaining a breeze.
Accommodation is provided by 4 generous bedrooms with new carpet, the master bedroom segregated at the front of the home and incredibly well sized, featuring walk in robe and an ensuite. Two of the three remaining bedrooms feature built in robes and are serviced by the beautifully renovated main bathroom, offering a bath, shower and separate WC for convenience.
The outdoors has been tailored for entertaining, with a generous paved area, surrounded by established yet surprisingly easy care gardens and water feature. Pathways lead you peacefully through the garden to raised garden beds. Completing the picture, the property offers a double garage plus single carport, Daikin ducted reverse cycle heating and cooling, under floor heating in living area, Rinnai solar hot water system, large separate laundry with storage and a recently restored and pointed roof.
Enjoy a location positioned within perfect proximity to both Erindale Shops and Tuggeranong Town Centre, quality schools of all ages, plus a short drive to Woden Plaza or access to the Tuggeranong Parkway, this home is truly everything todays family needs and desires.
Features;
- Spacious family home with 4 living and dining areas
- Elevated position with northerly mountain views
- Master bedroom with walk in robe and ensuite
- Updated kitchen with electric cooking, dishwasher, ample bench and storage space
- Renovated main bathroom with bath, shower and separate WC
- Separate laundry with storage
- New carpet to bedrooms
- Jarrah hardwood flooring to family room and entrance
- Backyard with fish pond garden and brick paving to the hill
- Double garage plus single carport
- Ducted reverse cycle heating and cooling
- Recently restored and pointed roof
Land Size: 769m2 (approx.)
Living Size: 163m2 living
UV: $447,000 (2025)
Rates: $3,080 p.a (approx)
Land Tax: $5,435 p.a (approx) only if rented
Construction: 1981
EER: 1.5 stars
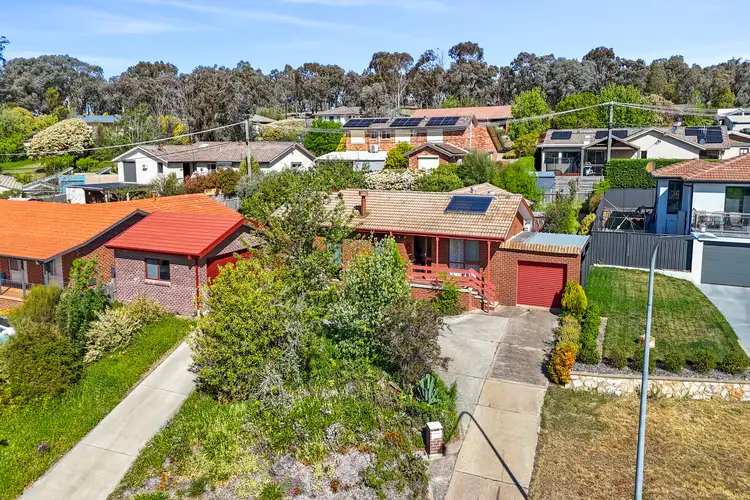
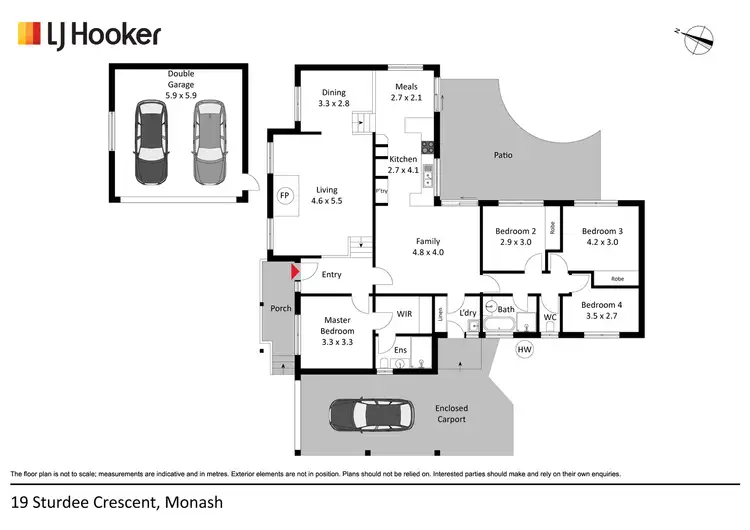
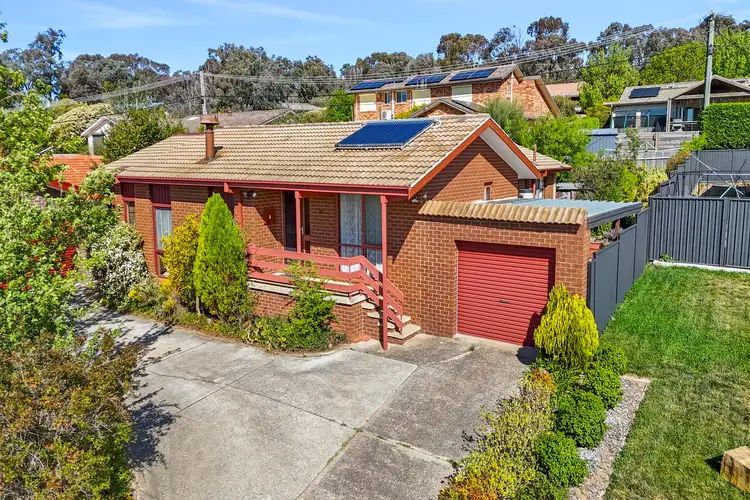
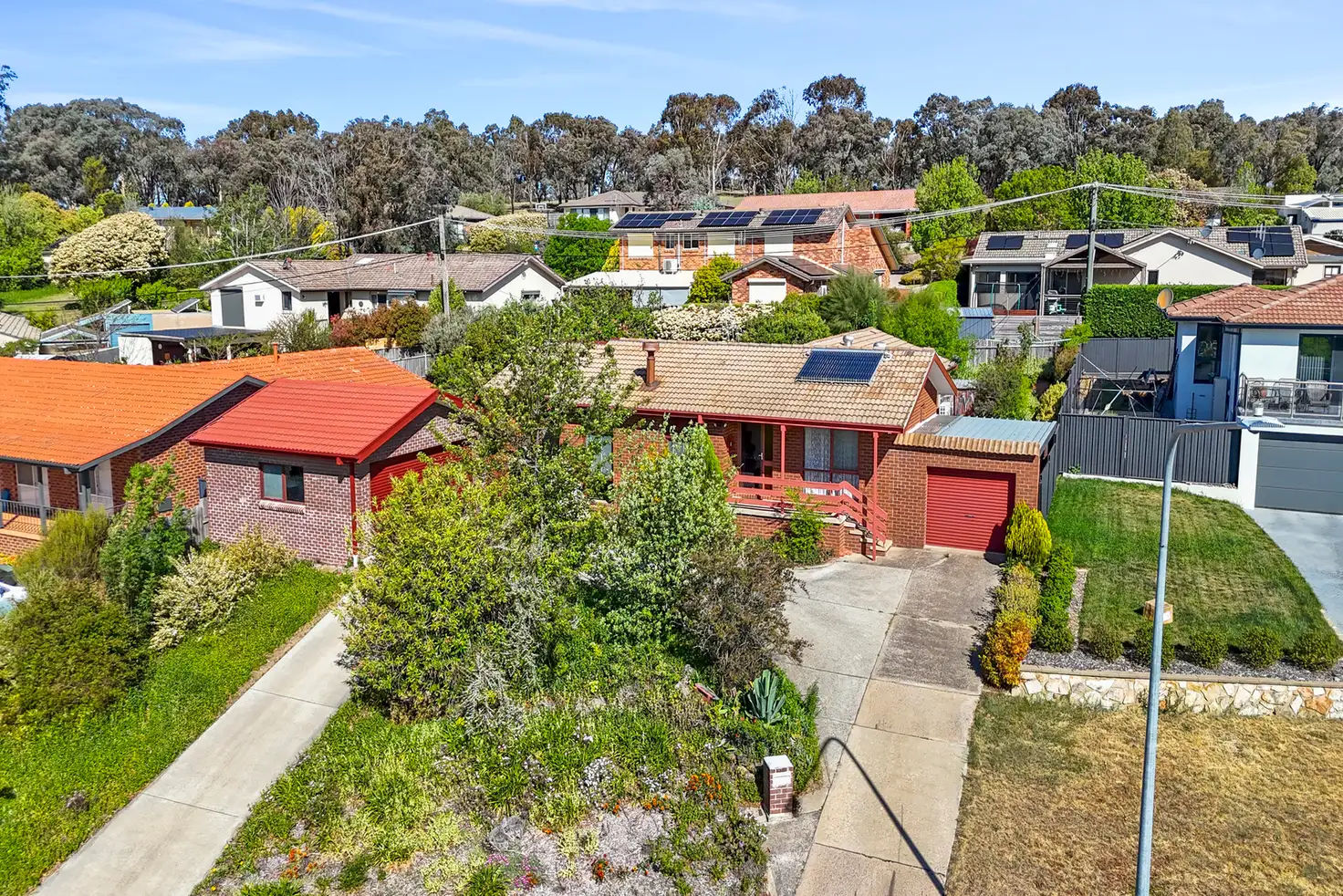


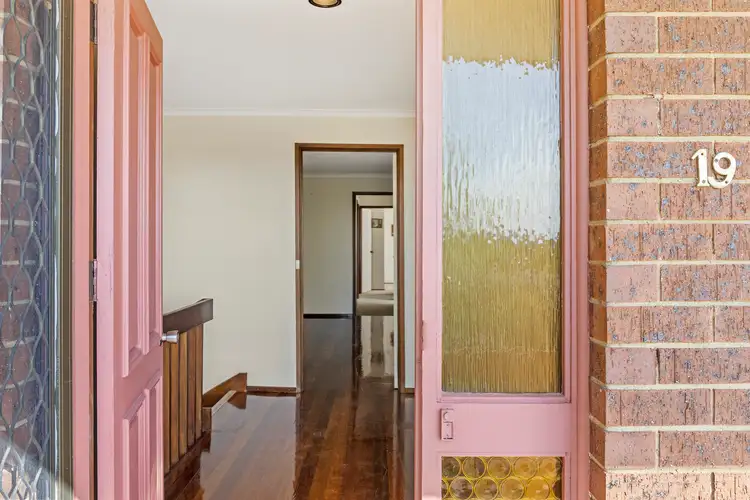
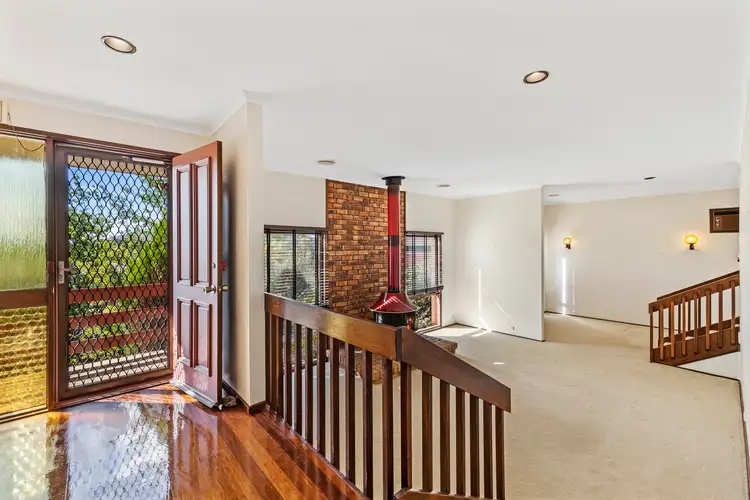
 View more
View more View more
View more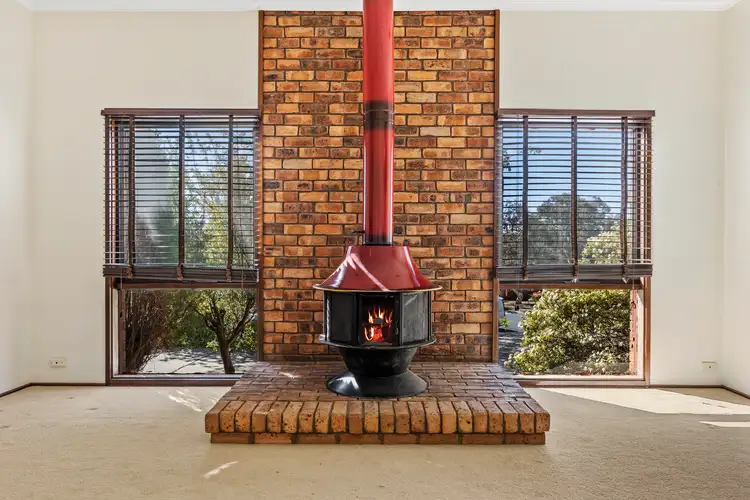 View more
View more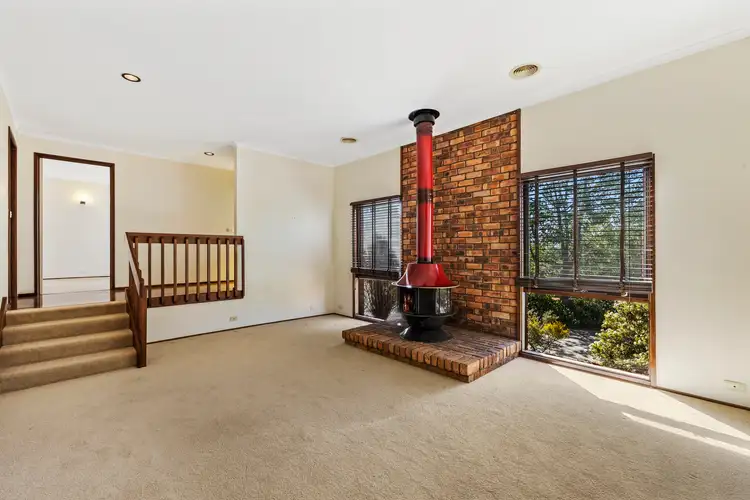 View more
View more
