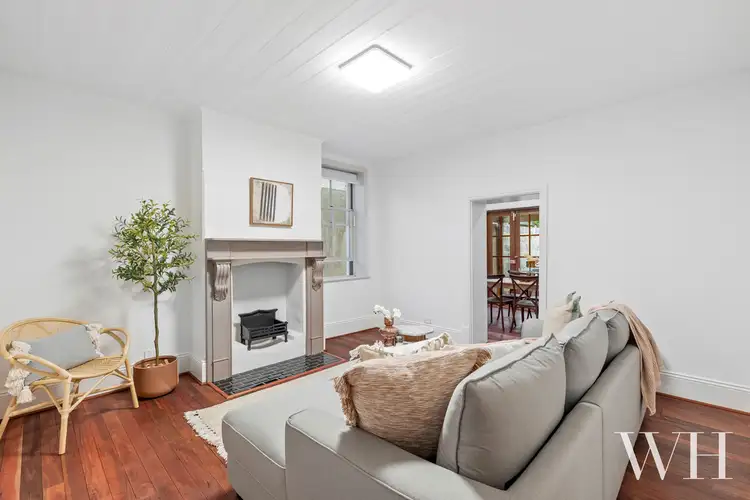A lifestyle between the Terraces and just footsteps away from the boat harbour awaits you here from within the walls of the gorgeous 3 bedroom 1 bathroom century-old street-front home in a historic location, so close to absolutely everything.
High ceilings, solid wooden floorboards, feature ceiling cornices and tall character skirting boards are commonplace throughout, beyond a gated verandah entry deck that has a huge external storeroom attached to it. Downstairs, a spacious lounge room with a gas bayonet and fireplace nook is ideal for relaxing and unwinding in, leading through to the kitchen where you will find a gas cooktop, oven, a stainless-steel range hood, a Simpson dishwasher, a double storage pantry, feature subway-tile splashbacks and a servery window to the huge L-shaped dining area – split-system air-conditioning, gas bayonet and all.
Four separate sets of gorgeous double French doors seamlessly link the dining room to a private rear verandah deck and entertaining courtyard. Impress your friends without a worry in the world, here.
Also on the ground level is a large third bedroom with a fan and feature fireplace, as well as the practical bathroom that consists of a bathtub, showerhead, stone vanity, toilet, heat lamps and floor-to-ceiling tiling. A cleverly-concealed European-style laundry can be found outdoors, built-in to the cupboards of a pitched double carport.
Upstairs, open the door to the terrific front balcony deck and let the Fremantle Doctor filter in, with sensual sea breezes complementing a splendid leafy aspect over the street. There is also a study nook on the top floor, as well as a massive master bedroom with a feature fireplace (and access into a walk-in dressing room/nursery/home office) and a generous second bedroom with an eye-catching fireplace of its own.
Both Marine and South Terraces are within arm's reach, with the ocean, the lush Esplanade Park, cafes, restaurants and public transport also nearby. Don't forget about the medical facilities, popular bars, the cappuccino strip and so much more. This is convenient “Freo” living, exactly as you know it!
FEATURES INCLUDE;
• 3 large bedrooms, 1 bathroom
• Street frontage
• Historic Fremantle location
• Solid wooden floorboards
• High ceilings
• Upstairs balcony
• Walk-in dressing room/nursery/office off the master bedroom
• Separate lounge room on the ground floor
• Huge dining area
• Renovated kitchen with a dishwasher
• Outdoor verandah deck and courtyard for private entertaining at the rear
• Gated verandah entry deck with an extra-large storeroom
• External built-in laundry
• Rinnai instantaneous gas hot-water system
• Large double carport
• Off-road parking bays for your guests and visitors
• Built in circa-1886
Council rates: $3,200.00 per annum (approx)
Water rates: $1,058.79 per annum (approx)








 View more
View more View more
View more View more
View more View more
View more
