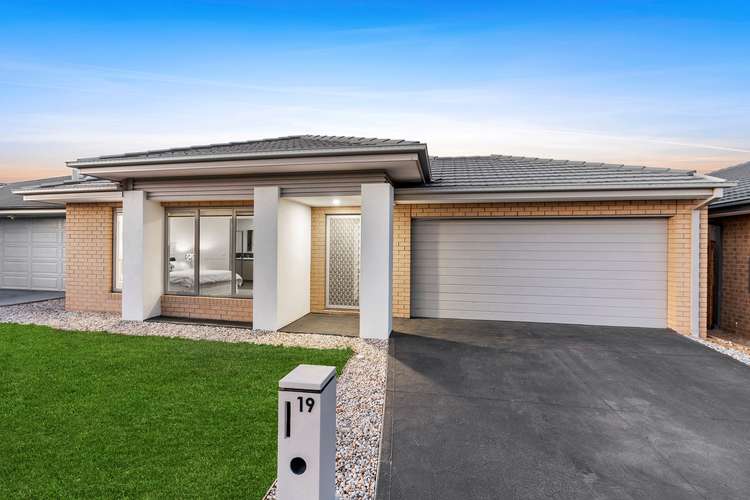$719,000- $769,000
4 Bed • 2 Bath • 2 Car
New








19 Sunlight Circuit, Lara VIC 3212
$719,000- $769,000
Home loan calculator
The monthly estimated repayment is calculated based on:
Listed display price: the price that the agent(s) want displayed on their listed property. If a range, the lowest value will be ultised
Suburb median listed price: the middle value of listed prices for all listings currently for sale in that same suburb
National median listed price: the middle value of listed prices for all listings currently for sale nationally
Note: The median price is just a guide and may not reflect the value of this property.
What's around Sunlight Circuit
House description
“Upgraded premium features home walking distance to Club Coridale!”
19 Sunlight Cct, Lara
Immerse yourself in luxury with this modern contemporary home where every detail has been meticulously considered. Nestled in a convenient location, this residence stands as a testament to the art of upscale living with three spacious living areas. Step inside and sense the peace from premium features to raised ceilings, upgrades greet you at every corner, ensuring a home that's not just stylish but energy-efficient and future-forward. Coupled with evaporative cooling and central ducted heating every detail for comfort has been well thought out.
The heart of this home is the open plan living boasting a wonderful kitchen, featuring a walk-in butlers pantry, captivating feature lighting, and a stylish tile splash-back. Flowing effortlessly into the natural light filled open plan living where both relaxation and activities can be held. Retreat to your spacious master suite, complete with a walk-in robe and a sizeable ensuite that's a sanctuary of relaxation and indulgence. Enjoy spacious bedrooms and a dedicated living zone close to additional bedrooms, providing the perfect balance between work and leisure. Doubled with a semi-secluded second living area for the whole family to enjoy. Step into your private oasis, a backyard designed for tranquility and leisure. North-facing undercover alfresco allows you to bath in the afternoon sun, decked alfresco create a space where outdoor living is an art form. This home is a must-inspect for those who appreciate quality, style, and attention to detail.
Kitchen: 20mm Stone island bench tops, dual sink, chrome fittings, neutral tiled splash back, 900mm stainless steel appliances including dishwasher, butlers walk in pantry with bench space, down lights, microwave provision, sleek white tiles.
Living: Open plan kitchen/ living/ dining, Laminated flooring, block out roller blinds, glass sliding doors open to outdoor alfresco creating indoor/ outdoor flow, evaporative cooling, ducted heating, highlight window creating an abundance of natural light.
Second living: Semi-secluded, blockout roller blinds, carpets, down lights, evaporative cooling, ducted heating.
Master bedroom: Feature windows, carpet, walk in robe, Roller blinds, down lights.
Ensuite with Double vanity, tiled splash back, chrome fittings, extended tiled shower & personal toilet.
Additional bedrooms: spacious Bedrooms, sliding robes, carpet, roller blinds, feature lighting, evaporative cooling, ducted heating with down lights.
Main bathroom: semi-frameless shower with hand held shower head, tiled, bath, single vanity with ample storage, chrome fittings, roller blinds.
Mod cons: Raised ceiling heights throughout, evaporative cooling throughout, ducted heating throughout, upgraded electrical throughout including down lights, double garage with internal access & access to rear, large driveway allowing for ample parking space, laundry with linen press, bench space & access to side yard, extra storage to entrance hallway.
Outdoor: Undercover alfresco with customise decking, 3.5mx2.5m garden shed, large backyard with establish grass, plenty of space for kids & pets, single side gate access, established front garden with low maintenance grass, outdoor room with internal power lights.
Ideal for: Families, First Home Buyers, Couples, Investors, Down sizers.
Close by local facilities: Club Coridale, Lara Train Station, Lara Town Centre, Geelong CBD, Melbourne, Werribee, Cafes, Sporting Clubs, Manzeene Village waterways, Pipsqueaks Early Learning Centre, St Anthony's Primary School, You Yangs Regional Park and Serendip Sanctuary.
55 minutes to Melbourne CBD, 19 minutes to Geelong Waterfront, 10 minutes to Avalon Airport, 5 minutes to Geelong Ring Road.
Ideal for: Growing families, Couples and first home buyers, Downsizers
*All information offered by Lara Real Estate is provided in good faith. It is derived from sources believed to be accurate and current as at the date of publication and as such Lara Real Estate simply pass this information on. Use of such material is at your sole risk. Prospective purchasers are advised to make their own enquiries with respect to the information that is passed on. Lara Real Estate will not be liable for any loss resulting from any action or decision by you in reliance on the information. PHOTO ID MUST BE SHOWN TO ATTEND ALL INSPECTIONS *
Property features
Living Areas: 3
Other features
0Documents
What's around Sunlight Circuit
Inspection times
 View more
View more View more
View more View more
View more View more
View moreContact the real estate agent

Garry Virk
Lara Real Estate
Send an enquiry

Nearby schools in and around Lara, VIC
Top reviews by locals of Lara, VIC 3212
Discover what it's like to live in Lara before you inspect or move.
Discussions in Lara, VIC
Wondering what the latest hot topics are in Lara, Victoria?
Similar Houses for sale in Lara, VIC 3212
Properties for sale in nearby suburbs
- 4
- 2
- 2