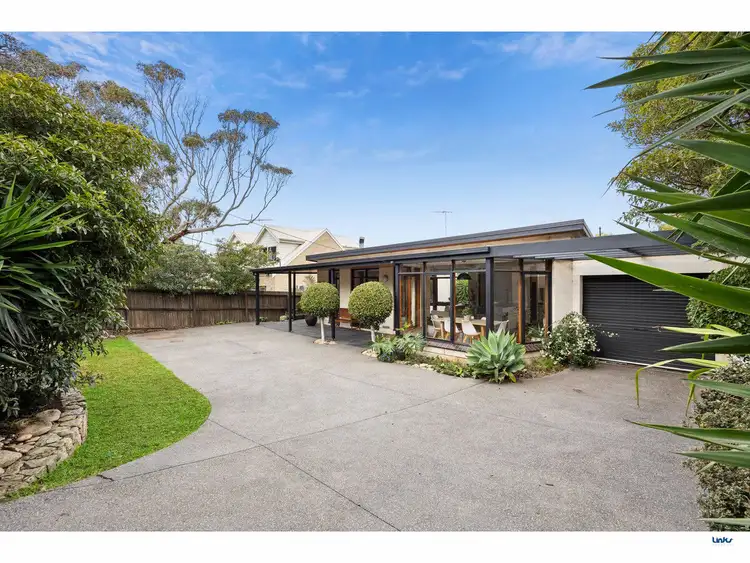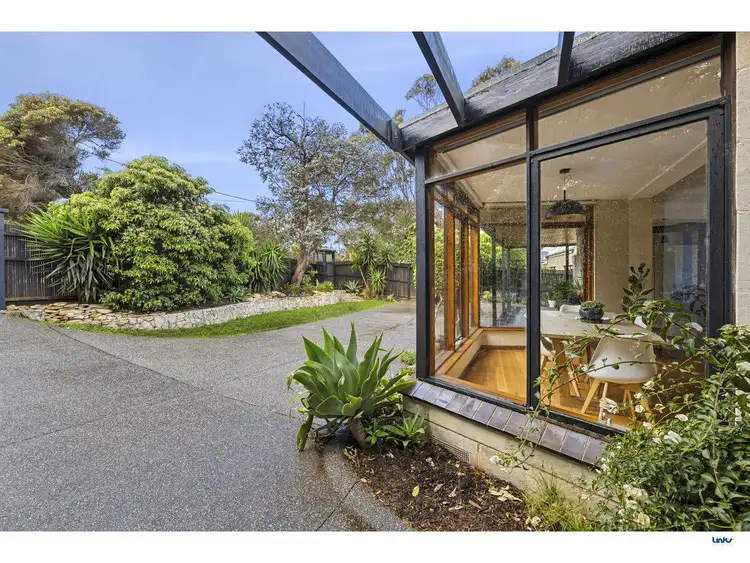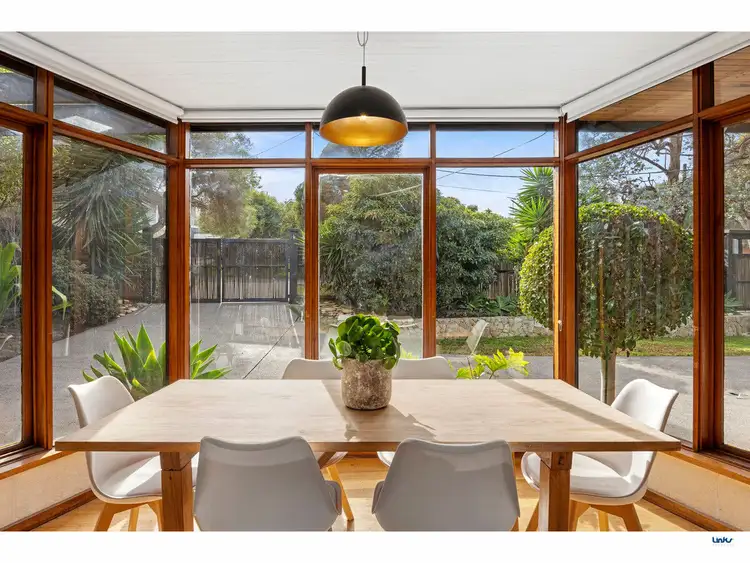$1,650,000 - $1,700,000
4 Bed • 2 Bath • 0 Car • 669m²



+18





+16
19 Sunningdale Avenue, Jan Juc VIC 3228
Copy address
$1,650,000 - $1,700,000
What's around Sunningdale Avenue
House description
“Architectural 70's Limestone Gem - Golden Grid Location with Ocean View”
Property features
Building details
Area: 232.2576m²
Land details
Area: 669m²
Documents
Statement of Information: View
Interactive media & resources
What's around Sunningdale Avenue
Inspection times
Contact the agent
To request an inspection
 View more
View more View more
View more View more
View more View more
View moreContact the real estate agent

Suzy Jones
Torquay Links Property
0Not yet rated
Send an enquiry
19 Sunningdale Avenue, Jan Juc VIC 3228
Nearby schools in and around Jan Juc, VIC
Top reviews by locals of Jan Juc, VIC 3228
Discover what it's like to live in Jan Juc before you inspect or move.
Discussions in Jan Juc, VIC
Wondering what the latest hot topics are in Jan Juc, Victoria?
Similar Houses for sale in Jan Juc, VIC 3228
Properties for sale in nearby suburbs
Report Listing
