“SOLD by Will Brelsford”
If you're an avid traveller looking for a home base then look no further!
This well maintained 4 Bedroom brick home is packed with features & ideally set up for comfort living when you're home and is also very secure and a low maintenance property when you're on the road travelling.
This home has been well maintained so no immediate money is required to be spent on the home unless you choose to make alterations or extra additions to the home. Generally everything is in good condition from the carpets to the paint, fixtures and fittings. Simply move in and enjoy the home!
FEATURES OF THE HOME:
• 4 Bedrooms with built in cupboards & recently renewed carpets.
• Master bedroom with large bay window & Air Conditioning for comfort.
• Renovated semi Ensuite bathroom with slow close drawers off the master bedroom.
• Renovated modern kitchen with Westinghouse wall oven, cooktop and new Bosch dishwasher, plenty of cupboard and drawer space with slow close drawers.
• Dining room & 2-seater breakfast bar in front of the kitchen area leading to the outdoor living room.
• Generous lounge room with large bay window & large air conditioning system to cool the whole home & quality timber ceiling fans throughout the home.
• Awesome 6m x 5.3m Outdoor living room, fully insect screened with additional storm covers, the ideal living area for our climate.
• 8m x 4m powered shed with addition 3m awning off the front of the shed all on concrete slab. (11m x 4m in Total roof area)
• 8m x 4m motorhome car port on exposed aggregate concrete slab and full driveway, which is 3.2m at its lowest point so should accommodate for most makes and models.
• 3m x 3m Garden Shed with a double door entry for all your garden tools.
• 2Kw approx. solar system installed on the home to help with your power bills.
• Cool caps, ceiling insulation have been installed to keep the home cool in summer.
• Led Lighting & new blinds fitted throughout the home.
• Very easy maintenance gardens & lawns with built in watering systems.
• Fitted with security screens & doors & fully fenced yard.
APPROXIMATE DISTANCES FOR YOUR CONVENIENCES:
• Bundaberg CBD 5km
• St Luke's Anglican School 1.4km
• Hinkler Central Shopping Centre 5.8km
• Bundaberg Base Hospital 6.8km
• Bundaberg State High School 6.3km
• Central Queensland University 12.3km
• Bundaberg Airport 10.6km
• Bargara Beach 11.7km
• Elliott Heads Beach 17.5km
PROPERTY PREVIEW:
Bedrooms: 4
Lounge room: 1
Modern Kitchen: Yes
Dining room: 1
Bathrooms: 1
Toilets: 1
Outdoor Living Room: Yes (6m x 5.3m fully insect screened & storm covers)
Powered Shed: Yes (8m x 4m with additional 3m awning all on a concrete slabbing) (11m x 4m total roof area).
Motorhome Carport: Yes (8m x 4m with 3.2m clearance)
Total Vehicle Accommodation: 3 - (2 x garaged) 1 x carport (Motorhome or Caravan or Small truck)
Garden Shed: 1 ( 3m x 3m double door entry )
Solar Power: 2kw Solar system approx.
Fully Fenced: Yes
Block Size: 677 m2
Council Rates: $1750 (approx.) per half year
Disclaimer: We have in preparing this information used our best endeavours to ensure that the information contained herein is true and accurate, but accept no responsibility and disclaim all liability in respect of any errors, omissions, inaccuracies or misstatements that may occur. Prospective purchasers should make their own enquiries to verify the information contained herein.

Air Conditioning

Toilets: 1
Built-In Wardrobes, Close to Schools, Close to Shops, Close to Transport, Garden
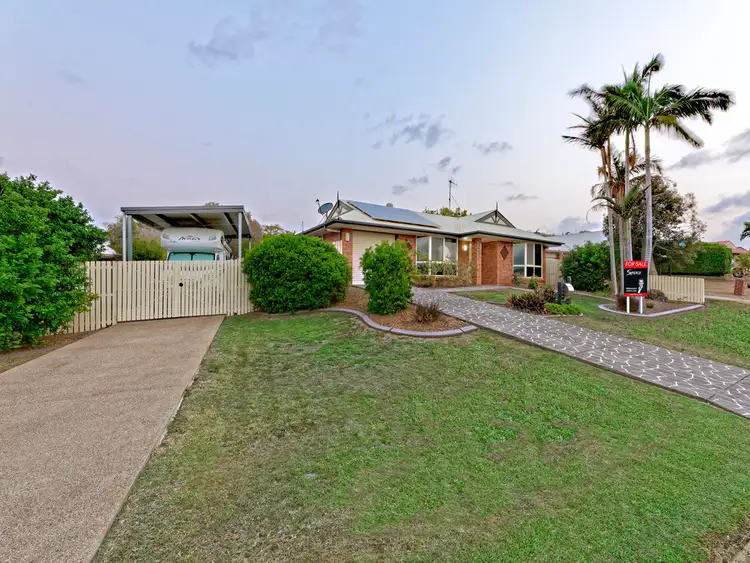
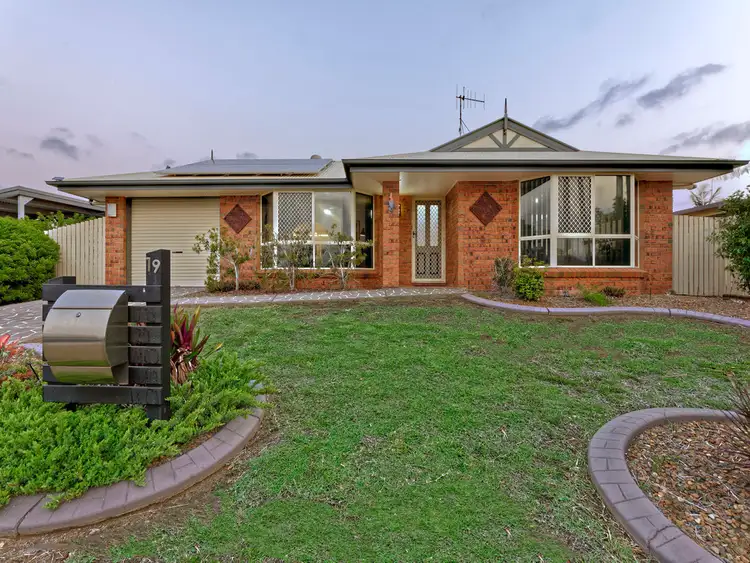
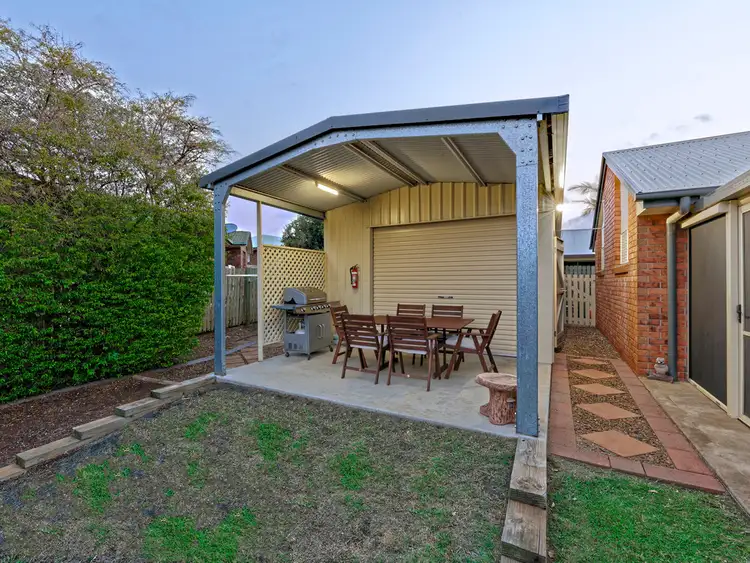
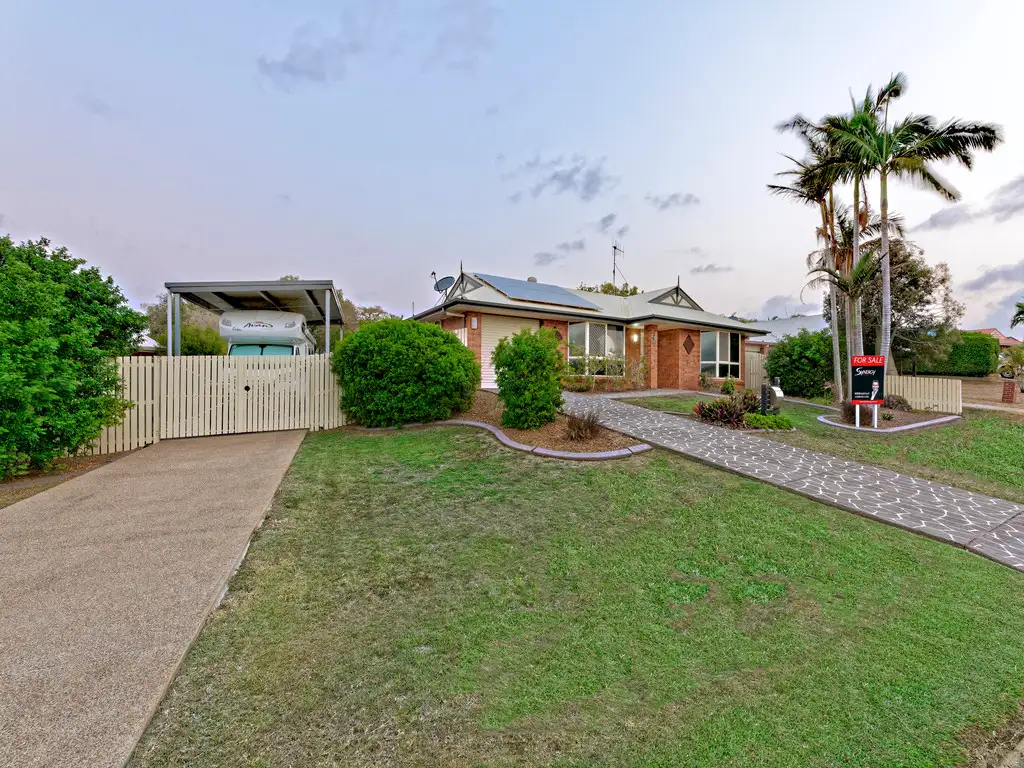


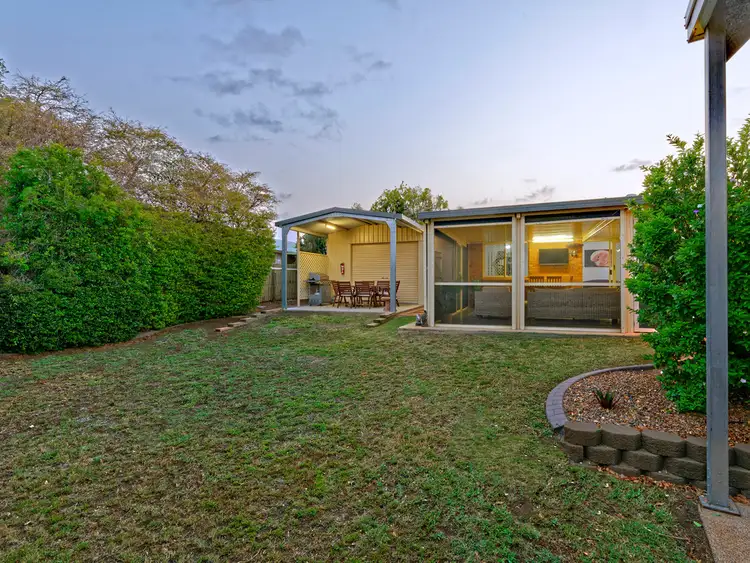
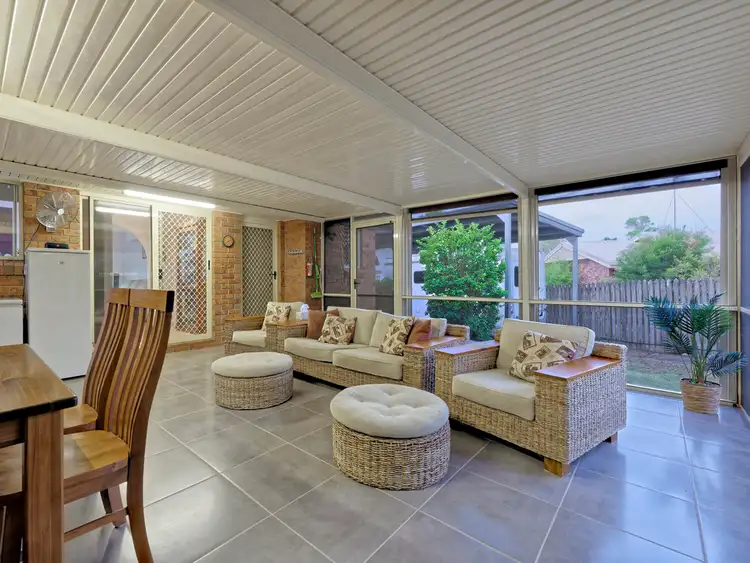
 View more
View more View more
View more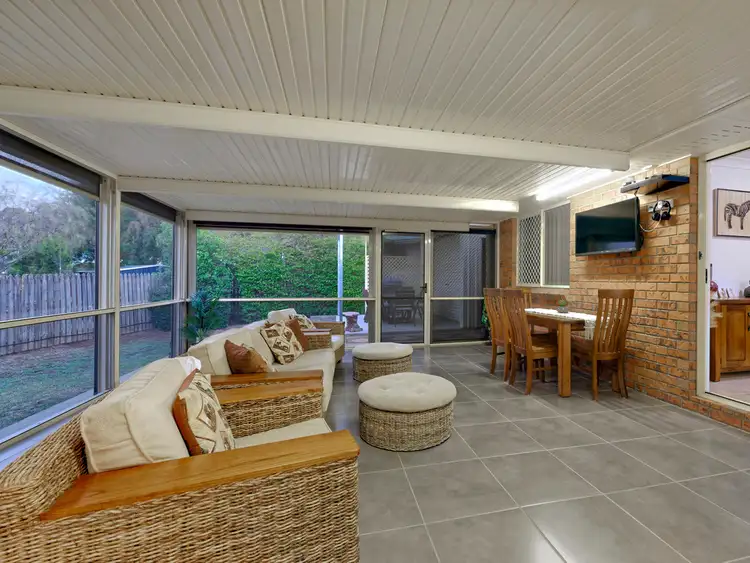 View more
View more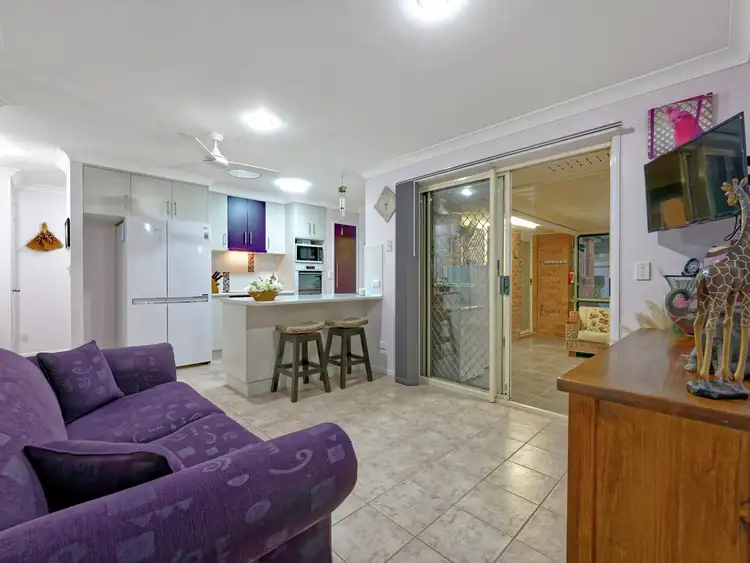 View more
View more
