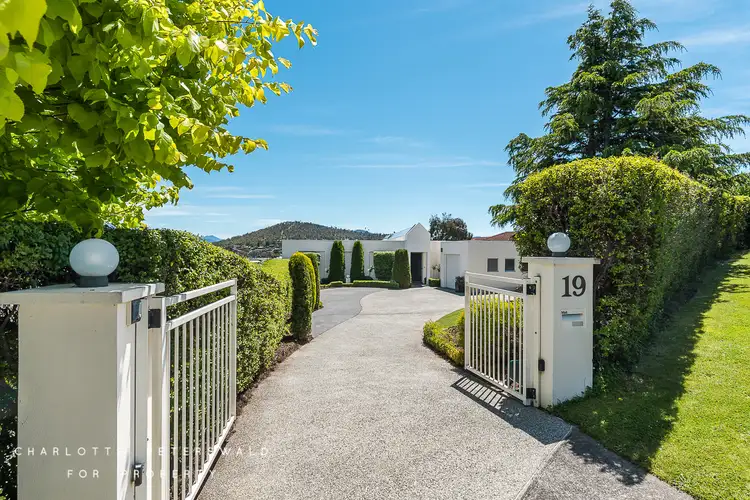This sought-after Eastern Shore address enjoys the privacy of a quiet cul-de-sac and offers stunning views stretching over the Derwent River, Tasman Bridge, Mount Wellington and Lindisfarne Bay.
The contemporary three-bedroom home is nestled within immaculate gardens and manicured lawns, with state-of-the-art security from the moment you enter the property via the electric gates.
The first bedroom is located on the ground level of the split-level home. It features built-in wardrobes, an electric panel heater and opens directly onto the sun-drenched private courtyard.
Via the polished slate tiled stairs, the lower level is home to the second and master bedrooms. The second bedroom has built-in wardrobe and cupboard space and opens onto a pebbled courtyard. Both bedrooms enjoy water views, and the master suite has a coveted walk-in dressing room and ensuite, with shower and large vanity.
A 20m cathedral skylight which is fully insulated and boasts a Vlux opening system connecting one end of the home to the other whilst maximising natural sunlight to keep the home warm. The kitchen is elegantly designed, featuring stone benchtops and ample soft-close drawer, cupboard and pantry space. It is fully equipped with quality Meile appliances, including dishwasher, stovetop and rangehood, warming drawer, microwave, steam oven and an in-built coffee machine. An additional bar fridge is cleverly hidden within the cupboard for convenience.
The combined informal living and dining space next to the kitchen opens onto a sun-soaked, tiled rooftop terrace, allowing for al fresco dining and entertaining with ease. A frosted-glass door provides access to the sunny courtyard from the kitchen area.
Via double doors, a formal dining room sits opposite, with wall recesses and floor-to-ceiling windows, showcasing the magnificent outlook, making this space ideal for fine dining. A study or home office is nearby, with equally as impressive views.
The formal sitting room has a gas fireplace, with views stretching across the river. Flowing from this room, the balcony looks down to the manicured hedges that line the property and takes advantage of the aspect to admire the views across to the mountain, the Tasman bridge and Lindisfarne Bay.
The bathroom enjoys the natural warmth from the skylights above. Theres a shower and luxurious spa bath and heated towel racks for added comfort. The stylish vanity adds a touch of class to the already chic interior. A separate toilet is located within, and the internal laundry has sleek, grey benchtops with room for white goods below.
The location of this home ensures for maximum sunlight throughout the entire residence, allowing for natural warmth and light. There are multiple electric wall-mounted panel heaters around the home, under floor heating and a Daikin inverter for additional year-round comfort.
Theres a secure lock-up garage for multiple vehicles as well as additional off-street parking and additional storage. The garden and grounds are low maintenance with the help of an extensive watering system and tidy concrete paths. The private courtyard can be accessed by secure gates, with one leading to the established garden below.
This magical residence on Hobarts Eastern Shore is perfect for a professional couple who long for quality of life that this stunning location offers while being just moments from the CBD. #AtYourService








 View more
View more View more
View more View more
View more View more
View more
