Unrivalled in quality and sophistication and positioned with a Northerly aspect to capture breathtaking 180 degree views and all day sun, this immaculately presented executive family home holds an enviable Blackmans Bay address and is sure to have a broad appeal.
Exuding an air of undisturbed luxury, this spacious light filled home has been designed with comfort and relaxation in mind. The excellent floor plan accentuates a natural flow, drawing in the sweeping vista through extensive floor to ceiling windows and is complemented by a contemporary colour palette. Benefiting from an array of modern features including acoustic flooring underlay, surround sound and tinted double glazing the home has been cleverly designed to ensure effortless living for every member of the family.
Those who enjoy entertaining will love the spacious central kitchen which is endowed with granite bench tops, state-of-the-art Miele appliances and a large walk in pantry. The open upstairs living areas are wired for surround sound and provide direct access to the large tiled deck, the perfect spot to entertain friends and family, who are sure to be the envy of your magnificent views which span from Mount Wellington over Blackmans Bay Beach and the Derwent River to the Eastern Shore and as far as South Arm.
Located at the front of the home the master bedroom offers a neatly presented ensuite with large corner shower and walk in wardrobe and is located separately from the remaining bedrooms providing the ideal parent retreat. Also on the entry level is a completely sound proof theatre, a powder room and double garage which benefits from an automated door and is lined with carpet to ensure the home retains its immaculate presentation in every season.
A striking wide staircase ensures access to the lower level is with ease where the flexible floor plan allows for a further three to four bedrooms. The largest of the bedrooms presents the option of a second living area or rumpus room with direct access to the lower deck and backyard. The easily accessible family bathroom is complete with floor to ceiling tiles, a luxurious spa bath and modern glass-screen shower and is adjacent to the spacious laundry which offers abundant storage. A large internal storeroom provides a unique opportunity, previously used as a gym it could also be utilised as a study, cellar or developed into a kitchenette.
The immaculate grounds are low maintenance, benefitting from an automated watering system and the level backyard, complete with cubby house is sure to be a hit with the kids! The yard has gated entry to the rear walkway which is maintained by the Kingborough Council and provides direct access to local walking tracks and nearby Blackmans Bay Beach.
Abundant under house storage has been cleverly developed into a lined and fully equipped work shop, ideal for the home handyman and proving even more storage space. The energy efficiency and state of the art design includes tinted double glazed windows, solar hot water, wool carpet, multiple skylights, Scandanavian panel heaters, Miele induction cook top, Miele steam and convection oven, bird proof guttering and Luxaflex Honeycomb blinds just to mention a few.
In an NBN ready street, private and secure with electric gates and video intercom system, this executive family home with its eye catching street appeal is an easy fifteen minute commute to Hobart's CBD and is sure to impress upon inspection.
- Views over Derwent River to the Mountain
- Quality home with no expense spared
- Two tiled decks ideal for entertaining
- Secure, low maintenance backyard
- Double garage and off street parking
Year Built: 2003
Construction Type: Brick Render
Heating: Oil / Electric
Council Rates: $2,200 approximately per annum.
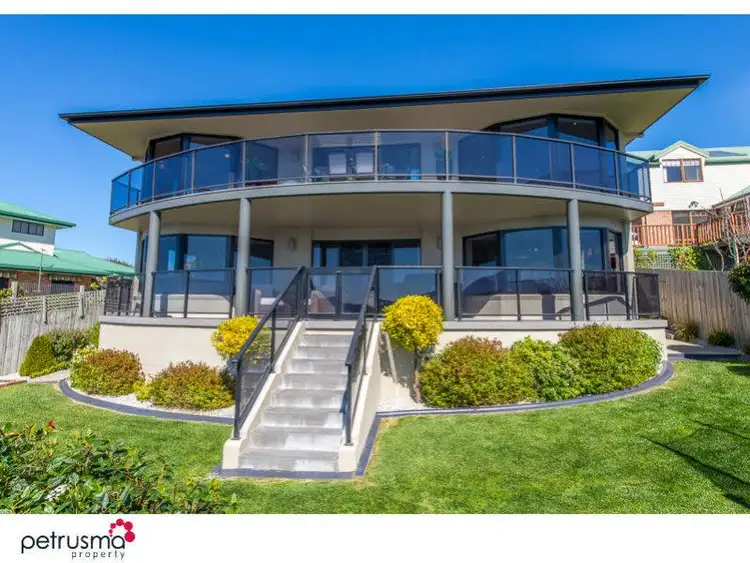
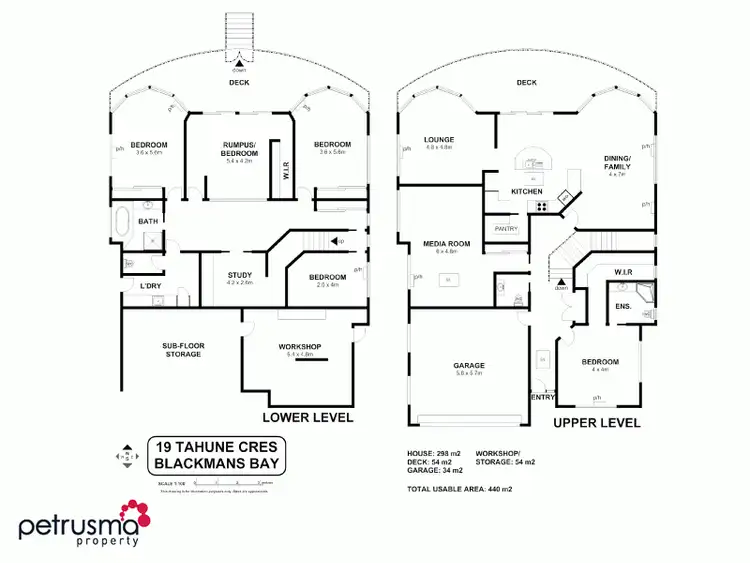
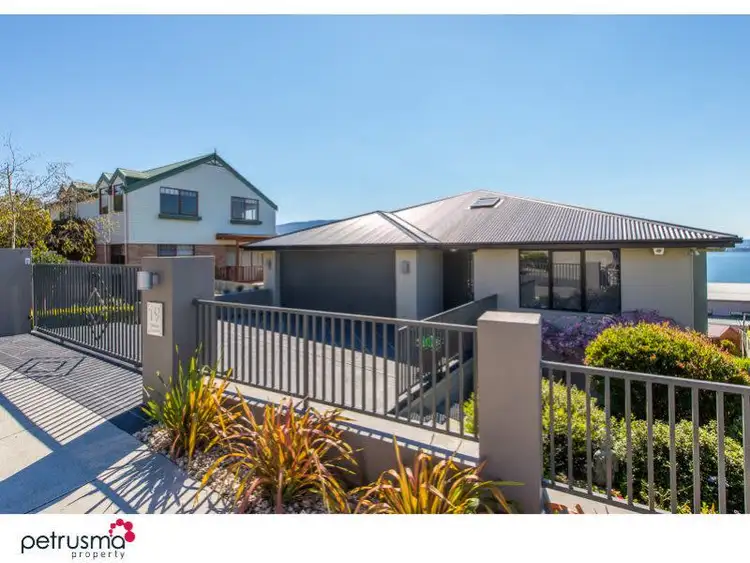
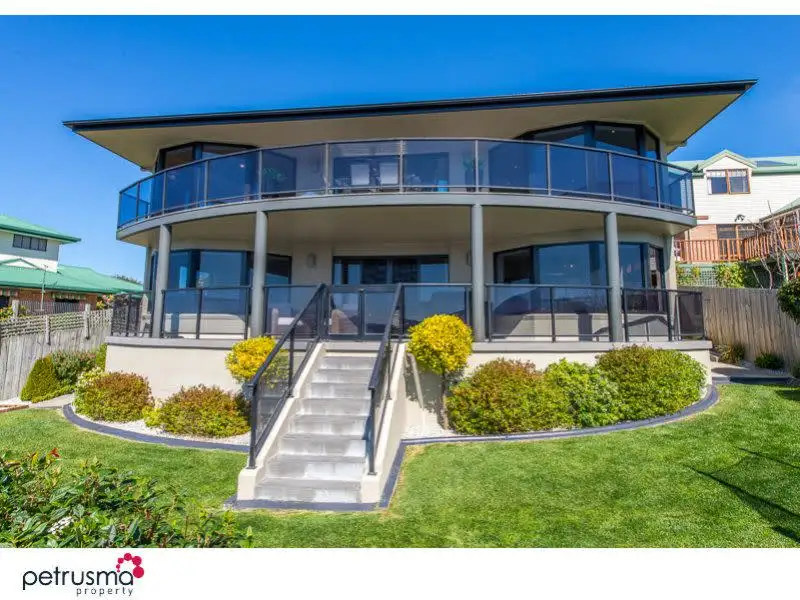


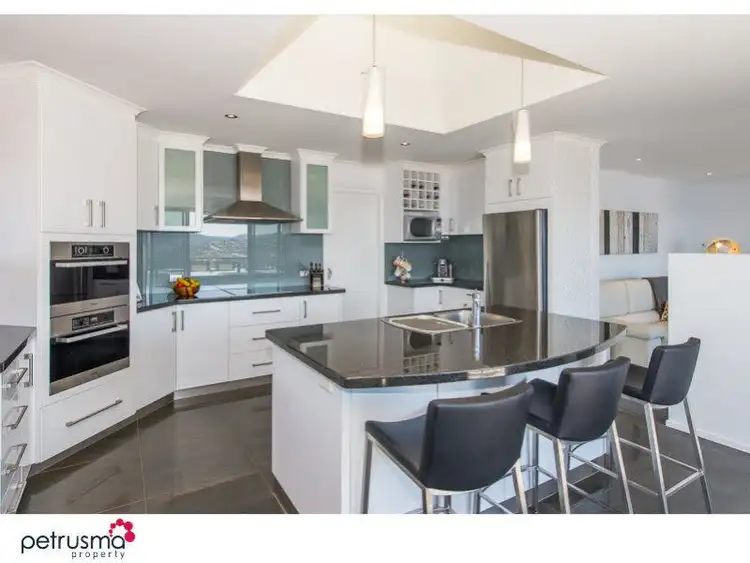
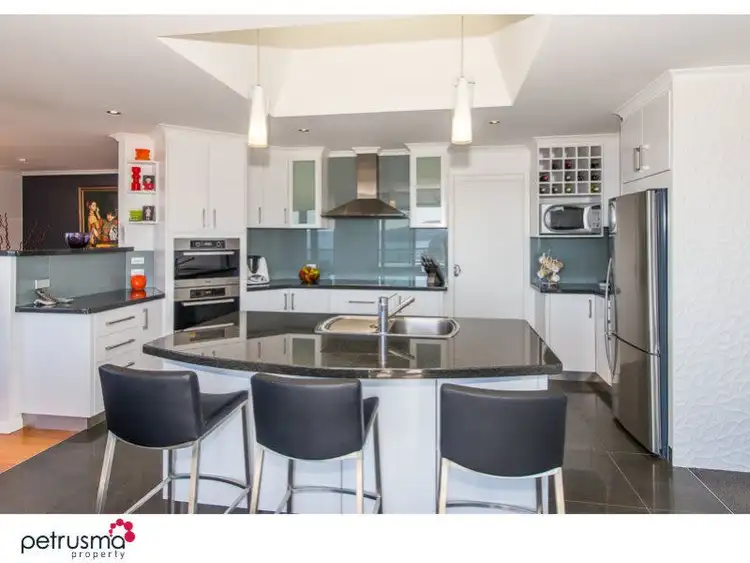
 View more
View more View more
View more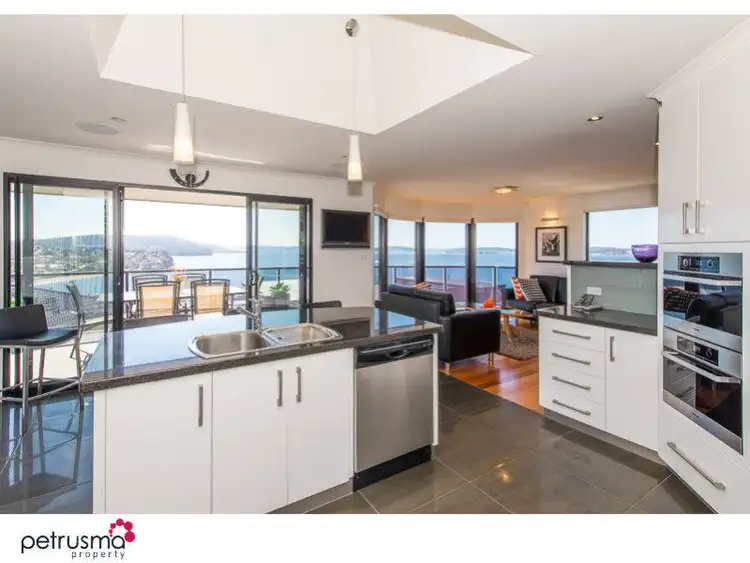 View more
View more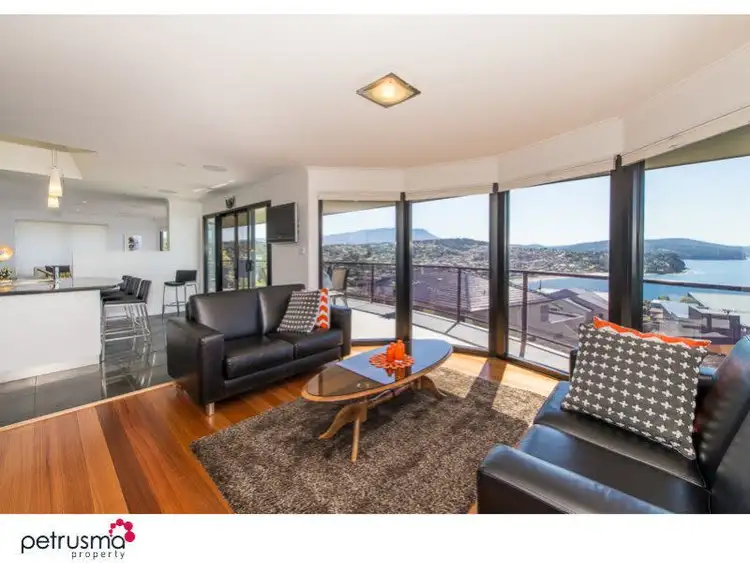 View more
View more
