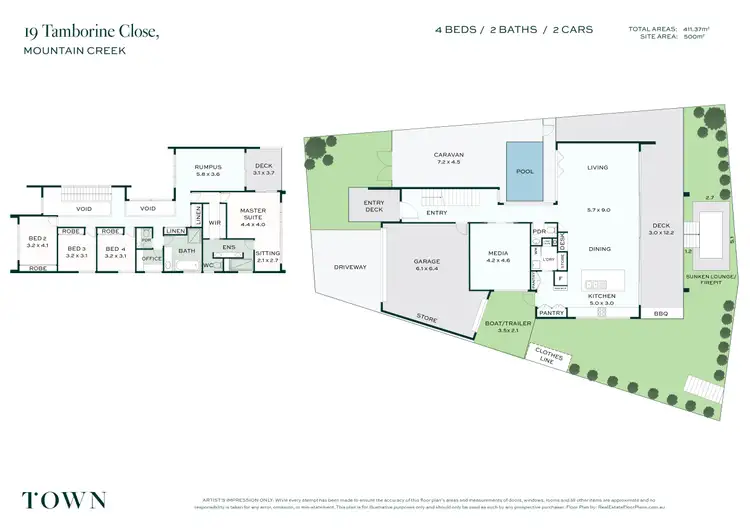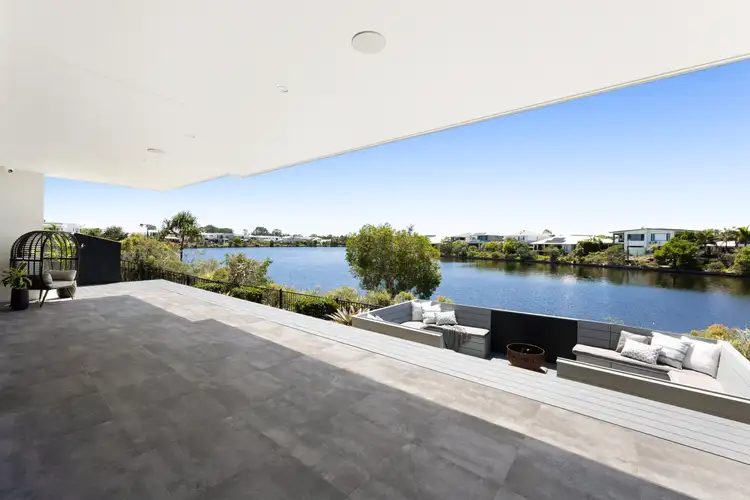Aesthetically striking and architecturally designed, this exceptional privately built double-storey residence is a true one-of-a-kind investment in showstopping waterfront luxury. Set on a fully fenced 500m² block with an expansive 22-metre-wide east-facing water frontage, this home captures breathtaking canal views and offers dual side access for a caravan, boat or trailer. Perfectly positioned in one of Brightwater’s most desirable waterfront neighbourhoods, it epitomises style, quality, and sophistication.
Step through the formal atrium entry, featuring a glass bridge and double-height void, and discover a 412m2 home of generous proportions and bespoke design. The layout includes four bedrooms, two luxury bathrooms, two powder rooms, an office, study, two living areas, and a soundproof home cinema with elevated seating. The sleek galley kitchen impresses with Bosch appliances, walk-in pantry, and custom Caesarstone island bench, seamlessly connecting to the east-facing terrace with built-in BBQ, sunken outdoor lounge/firepit, and north-east balcony above. Additional features include a separate laundry and double lock-up garage with drive-through access.
Every detail has been carefully curated—2700mm ceilings, Blackbutt flooring, Tasmanian oak panelling, custom concrete render walls, plush carpets, ducted air-conditioning, and oversized glass panels that flood the home with natural light and frame the water views. Other highlights include an inbuilt sound system, soft-close cabinetry, gas hot water, custom Caesarstone vanities, laundry chute, and an 18,000-litre magnesium pool perfectly positioned on the northern side.
The sophisticated modern industrial design showcases a unique cantilevered rear structure for seamless indoor/outdoor integration. The soundproofed premier suite is cleverly designed for ultimate comfort—ideal for shift workers, with private access to the ensuite and walk-in robe without disturbing sleeping occupants.
No expense has been spared in the design, construction, or finishes. Meticulously maintained by the original owners, this showpiece home is presented in pristine condition and turnkey ready for next occupants to move into and savour its many attributes.
The gardens are beautifully landscaped and low maintenance; it is an easy and secure property to lock-and-leave when away travelling, and there is also direct, private gated access to kilometres of waterfront walkways providing excellent connectivity in and around Brightwater.
Enjoy the convenience of being within walking distance to Brightwater’s amenities, including the award-winning waterfront tavern, dog park, playgrounds, childcare, local shops, and primary school. Plus, you’re just 7–10 minutes from Mooloolaba Beach, major hospitals, private schools, the university, and shopping centres.
First time to market, this residence stands out for its lifestyle, location, luxury, design, and build quality. Purchase today and embrace a magnificent waterfront lifestyle of the highest calibre.
Summary of Features:
- Architecturally designed 412m2 residence with 22-metre-wide water frontage
- Fully fenced, landscaped 500m2 block with dual side access for boat/caravan
- 4 bedrooms, 2.5 bathrooms, office + study nook, separate living areas + cinema
- Sleek galley kitchen with high-end Bosch appliances, stone benches & walk-in pantry
- Expansive east-facing terrace with built in BBQ + inbuilt custom sunken lounge
- 18,000-litre sundrenched magnesium pool on northern side (no need for heating)
- Elegant bespoke interiors & fixtures/fittings, ducted A/C, ceiling fans, gas hot water
- Dress circle waterfront street, direct access to kilometres of pedestrian pathways
- Walk to local shops, tavern, parks/playgrounds (incl: dog park), & primary school
- 7-10 mins to beaches, hospitals, private schools, shopping centres, & university
- First time to market, an absolute stand-out: modern waterfront magnificence
Disclaimer: Whilst every effort has been made to ensure the accuracy of these particulars, no warranty is given by the vendor or the agent as to their accuracy. Interested parties should not rely on these particulars as representations of fact but must instead satisfy themselves by inspection or otherwise.








 View more
View more View more
View more View more
View more View more
View more
