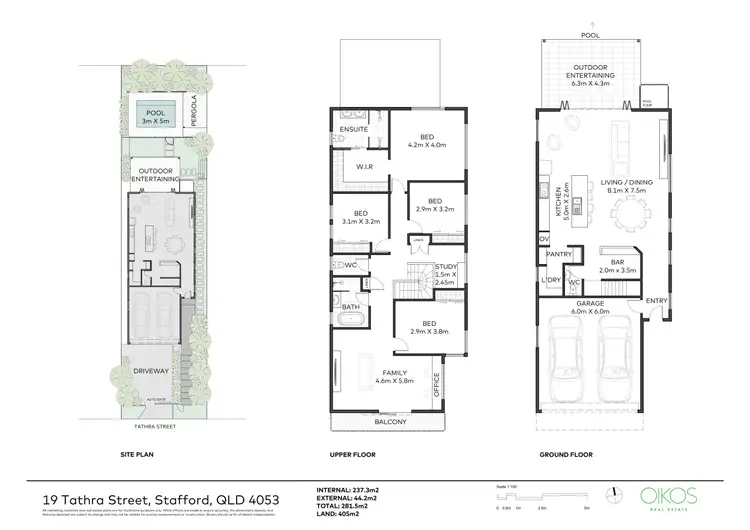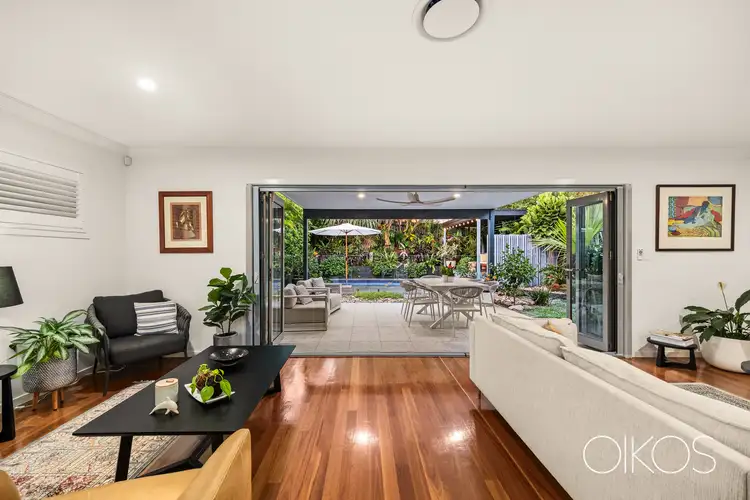Nestled in a premier Stafford position, just steps from shops, cafes, dining, schools, and under 7 km from the Brisbane CBD, this modern residence combines premium quality with effortless entertaining. Elevated and privately set behind secure gates, the home captures city and sunset views while offering spacious open-plan living and seamless indoor-outdoor flow!
Just twelve years young and detailed with considered design elements throughout, this striking Stafford residence showcases a stylish modern facade that opens into a crisp, light-filled interior with polished timber floors. A vast open-plan lounge and dining area flows seamlessly to outdoor entertaining, creating effortless indoor-outdoor living. The premium new kitchen is a showpiece for both style and functionality, featuring abundant storage, high-end appliances including a Delonghi gas cooktop, Bosch wall oven and Miele dishwasher, a waterfall stone island, and a dedicated new built-in bar; all combining to ensure entertaining as easy as it is sophisticated.
Wide sliding doors extend the living and dining spaces to a covered, tiled entertainer’s patio, ideal for embracing the Brisbane climate and effortless indoor-outdoor living. From here, enjoy a stunning solar-heated saltwater pool, set amidst tropical landscaping, while a covered poolside cabana offers the perfect spot for resort-style relaxation and fully fenced surrounds ensure a safe and private haven for children and pets.
Upstairs, a spacious family room offers versatile living options, complete with sparkling city views best enjoyed from the verandah, whilst two dedicated study zones with built-in desks provide excellent functionality for families with multiple users. Four bedrooms each feature built-in storage, with the master suite impressing with a huge walk-in robe and a luxurious ensuite boasting a dual vanity and double shower. The family bathroom is equally stylish, featuring a contemporary fit-out and a feature freestanding bath.
Additional features include a large laundry with built-in cabinetry, guest powder room, oversized double garage and automated entry gates, whilst thoughtful updates throughout include plantation shutters, new lighting, security screens, alarm system and ducted air-conditioning.
Set in an exceptionally central Stafford position, the home is just a short stroll to Stafford City shops, cafés and restaurants, with easy access to bus routes and Kedron Brook walking and cycling tracks. Quality schooling is in every direction including Padua College, Mt Alvernia College, St Anthony’s Primary and Queen of Apostles Primary, while Westfield Chermside, the Prince Charles Hospital and St Vincent’s Private Hospital are all just minutes away! With the Brisbane CBD less than 7 km from the door, everything the city and surrounding suburbs have to offer is effortlessly within reach!
- Expansive open-plan lounge and dining with high ceilings and gleaming timber floors
- Private upper level family room with adjacent verandah and sparkling city outlook
- Premium new kitchen with Delonghi gas cooktop, Bosch wall oven, Miele dishwasher, waterfall stone island and new built-in entertainer’s bar
- Covered and tiled north facing entertaining patio within fenced surrounds
- Solar-heated saltwater pool with covered poolside cabana and tropical gardens
- Two separate study zones with built-in desks
- Generous master including large walk-in robe and ensuite with dual-vanity and double-shower
- Stylish family bathroom with freestanding bath
- Large laundry with cabinetry/guest powder room/plantation shutters/new lighting/ducted air-conditioning/security screens and alarm system
- Oversized double garage with automated gates
- Short stroll to Stafford City shops, cafés, restaurants, bus routes and Kedron Brook tracks
- Close to Padua College, Mt Alvernia, St Anthony’s Primary and Queen of Apostles








 View more
View more View more
View more View more
View more View more
View more
