Price Undisclosed
5 Bed • 4 Bath • 2 Car • 1740m²
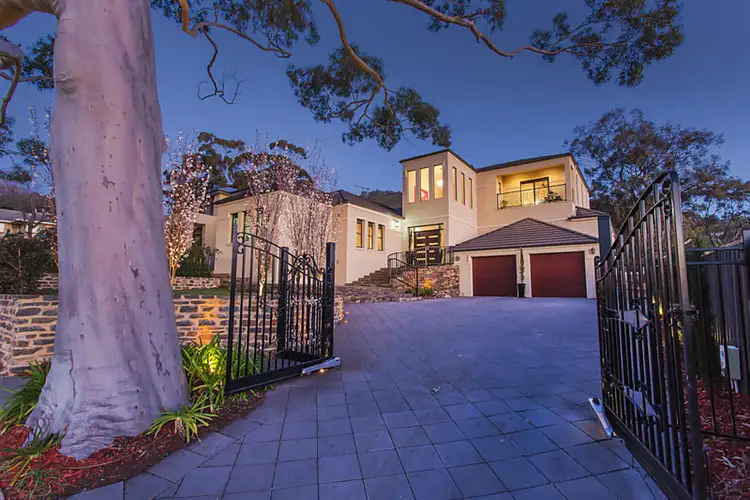

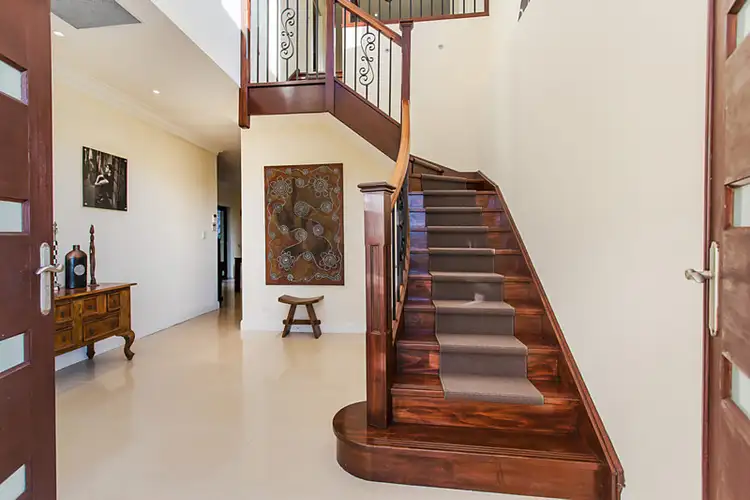
+23
Sold



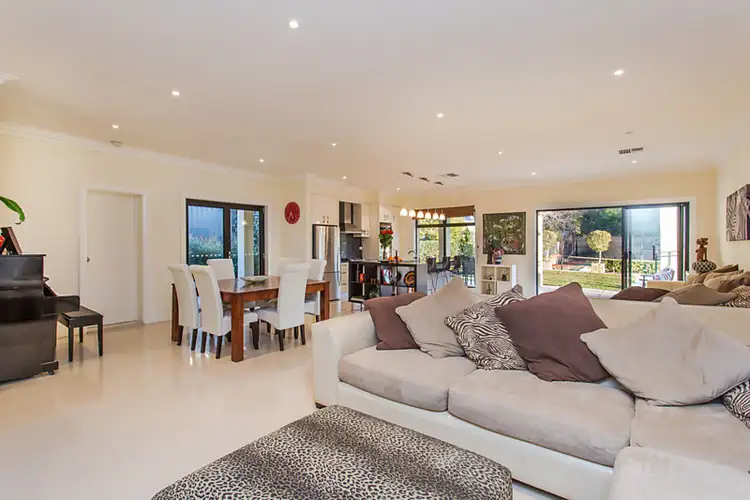
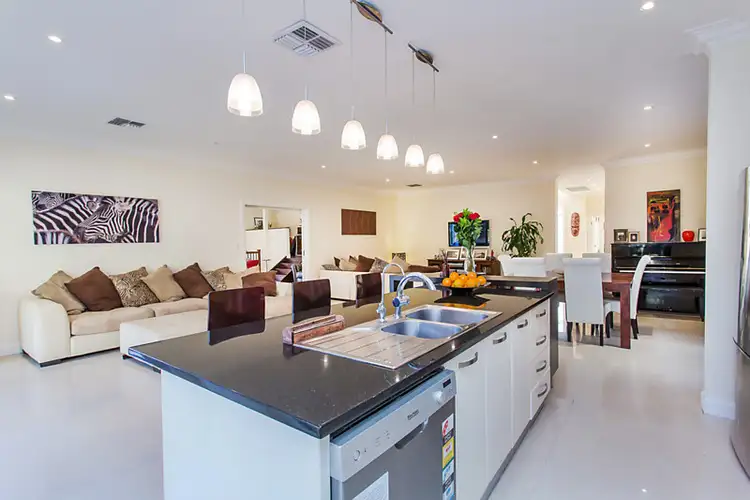
+21
Sold
19 Tennant Street, Torrens Park SA 5062
Copy address
Price Undisclosed
- 5Bed
- 4Bath
- 2 Car
- 1740m²
House Sold on Mon 28 Sep, 2015
What's around Tennant Street
House description
“Glamorous resort style living on 1740m2 with a pool, tennis court and views across to the coast!”
Land details
Area: 1740m²
Interactive media & resources
What's around Tennant Street
 View more
View more View more
View more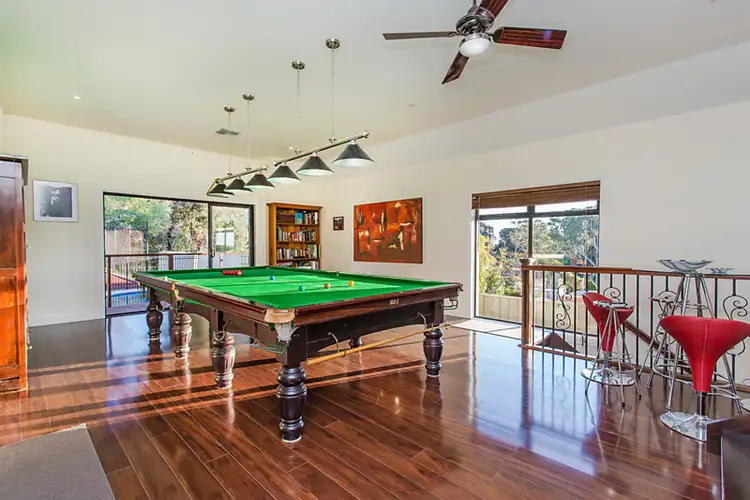 View more
View more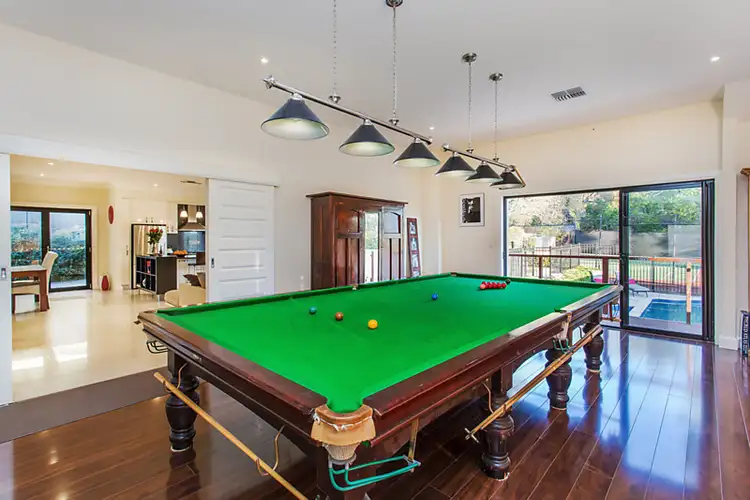 View more
View moreContact the real estate agent

Anne Einarson
Harris Real Estate - Kent Town
0Not yet rated
Send an enquiry
This property has been sold
But you can still contact the agent19 Tennant Street, Torrens Park SA 5062
Nearby schools in and around Torrens Park, SA
Top reviews by locals of Torrens Park, SA 5062
Discover what it's like to live in Torrens Park before you inspect or move.
Discussions in Torrens Park, SA
Wondering what the latest hot topics are in Torrens Park, South Australia?
Similar Houses for sale in Torrens Park, SA 5062
Properties for sale in nearby suburbs
Report Listing
