Parading uninterrupted Middle Harbour panoramas stretching to The Spit and North Head, this fully renovated architectural showpiece indulges in an easterly aspect from its 758.8sqm landholding.
With a nod to its mid-century origins, the contemporary interiors stylishly rest underneath a soaring butterfly roofline maximising both natural light and sense of scale. A home for all seasons, views are welcomed into both the protected winter garden and the expansive main viewing deck. Enclosed by walls of floor to ceiling glass stacker doors, the innovative floorplan has the unique ability to completely open to the great outdoors and views. Warmed by a feature ethanol fireplace, bespoke joinery adds a designer's touch throughout. Suited to growing families, the secondary living room channels unforgettable views from the oversized window placed above the upholstered daybed.
Versatile in its accommodation options, the master and secondary bedrooms both boast ensuite bathrooms. Wall to wall glass transport the views inward even into the five-star ensuite off the master. With the ability to be self-contained on the lower level, two bedrooms are separated by a living space with a stone topped kitchenette. To be sold with a long list of extras, there is a wine showcase built-in into the staircase, a separate cellar/tasting room, air purification system, ducted air-conditioning and an 8 person outdoor spa.
Part of a prestigious pocket located within a level walk of Castlecrag village, the enviable elevation of this section of The Battlement ensures the existing Middle Harbour vistas are never to be built out.
• Instantly impressive, postcard views upon arrival
• Sunny winter garden, landscaped and private
• Oak flooring, cleverly concealed guest powder room
• Customised open plan home office, timber joinery
• Movable glass walls separate the 2nd living area
• Bi-folds open from the 2nd living area to terrace
• Dekton benchtops with marble veining in kitchen
• Miele pyrolytic oven, combi oven and steamer
• Miele plate warmer and integrated fridge/freezer
• Miele rangehood above the induction cooktop
• Stone encased outdoor kitchen with gas burner
• Retractable awning covering the viewing terrace
• Extensive use of louvres for natural ventilation
• Feature baths in both ensuites, views from master
• Walls of joinery create sleek robes in the master
• Wine showcase on stairs, self-contained downstairs
• Lower level rumpus with kitchenette and dishwasher
• WIRs or built-ins in all bedrooms plus harbour views
• Tasting room/wine clear with three wine fridges
• 8 person outdoor spa, landscaped native gardens
• Downstairs home ventilation system with filtered air
• Separate workshop/storage
• Designer lighting choices, dimmable pendant lights
• Ducted air-conditioning and heating, ceiling fans
• Double carport with direct access into the kitchen
• Solar panels for energy efficiency, built-in speakers
• 550m to cafés and shopping hub on Edinburgh Rd
• Zoned for Willoughby Girls and Willoughby Public
* All information contained herein is gathered from sources we consider to be reliable, however we cannot guarantee or give any warranty to the information provided.
Looking for a home loan? Contact Loan Market's Matt Clayton, our preferred broker. He doesn't work for the banks, he works for you. Call him on 0414 877 333 or visit https://broker.loanmarket.com.au/lower-north-shore/
For more information or to arrange an inspection, contact Stewart Gordon 0409 450 644 or Hamish Eaton 0475 303 062.
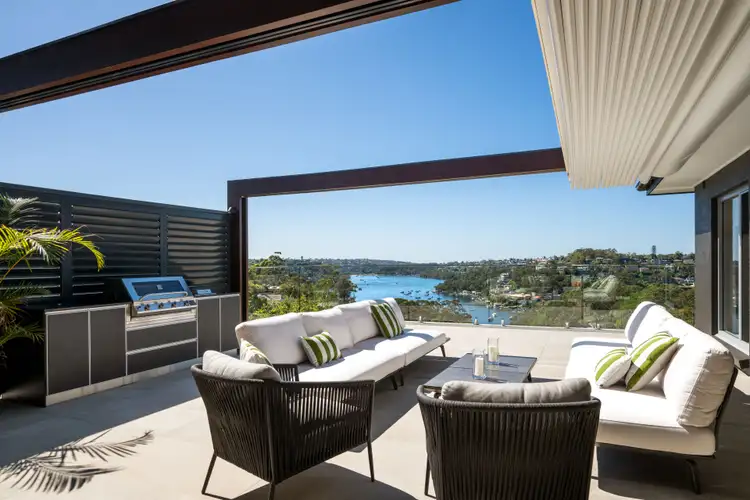
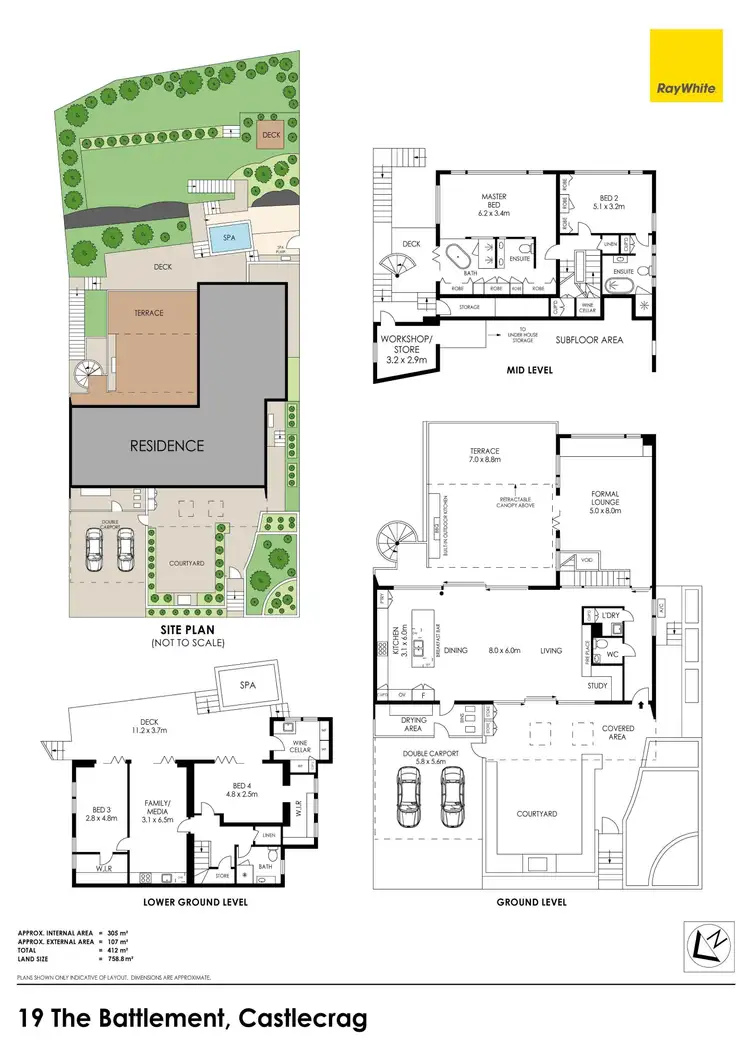
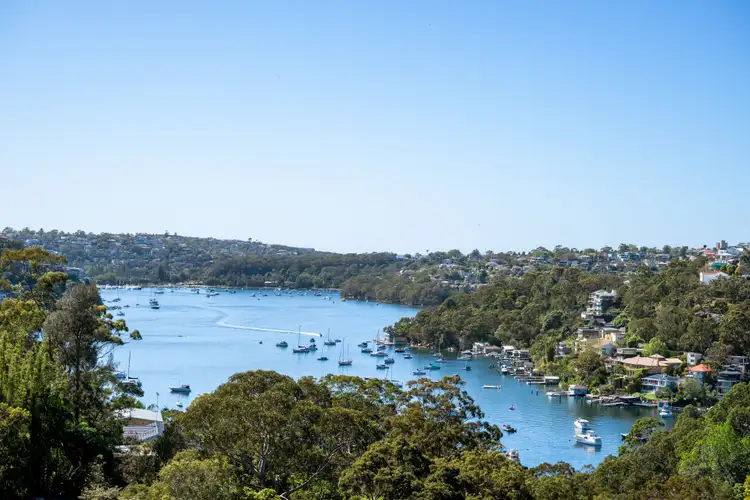
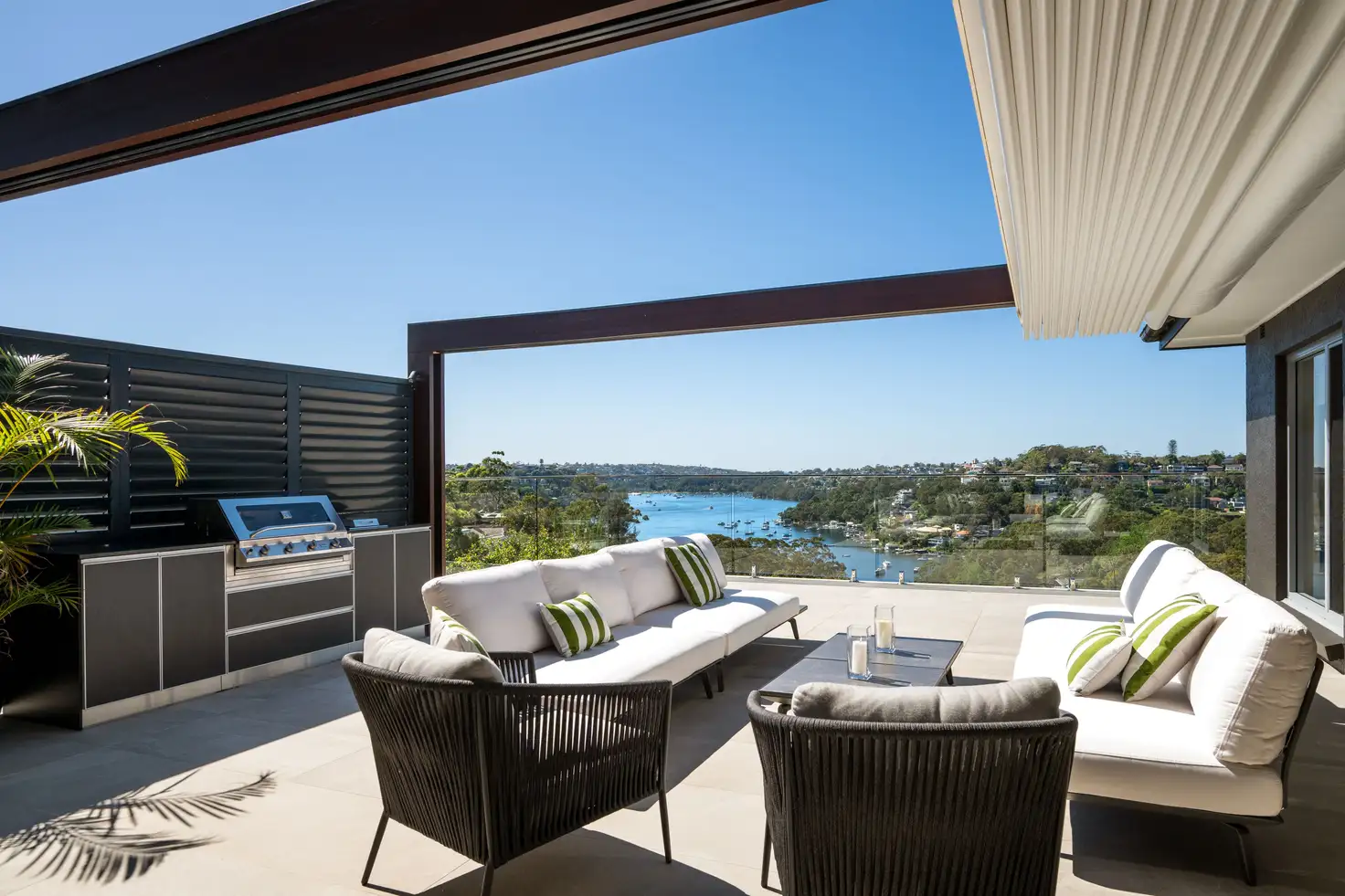


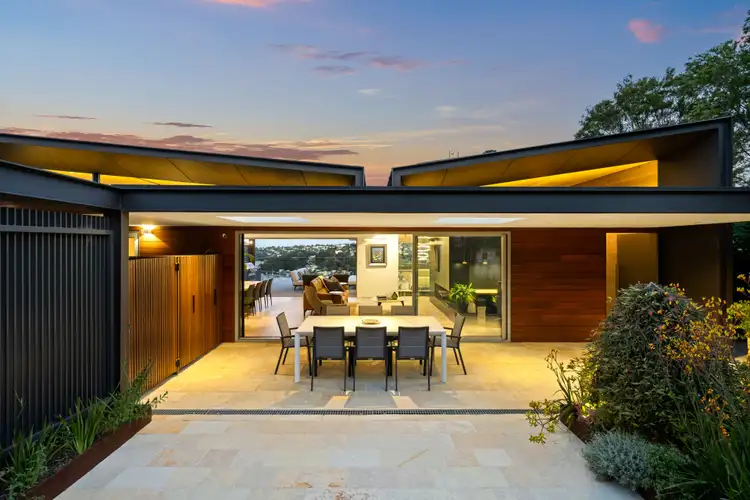
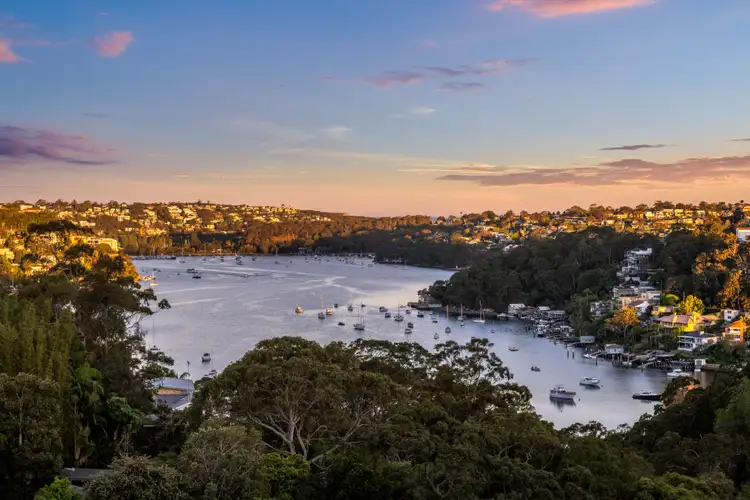
 View more
View more View more
View more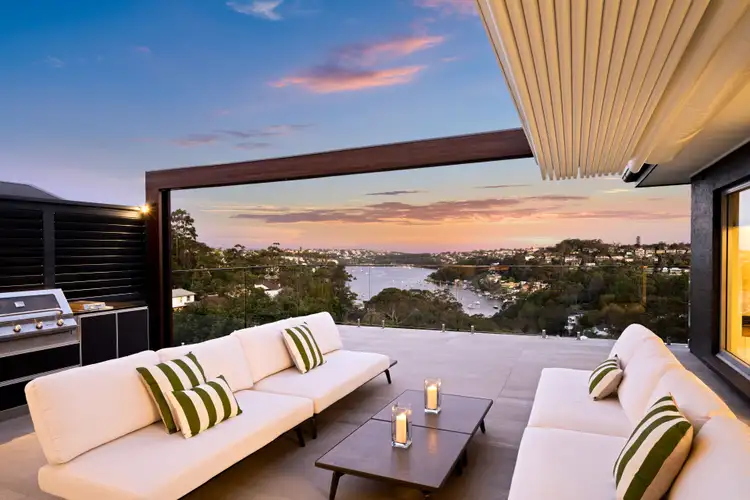 View more
View more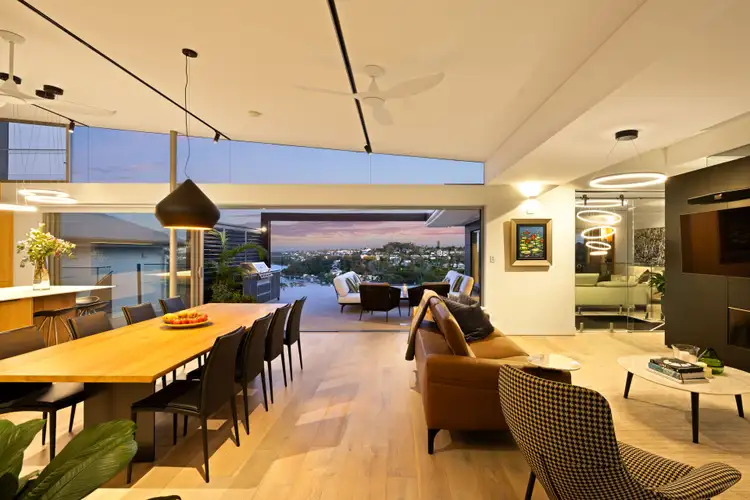 View more
View more
