NATURES FINEST - FAMILY PARADISE ON A 7208SQM LOT!
Experience the breathtaking beauty of nature on this expansive 7208sqm lot - and it can be yours! Nestled in a highly desirable cul-de-sac, this property boasts additional garage and workshop space, a half court tennis court, a pool area, mature trees, and even an orchard filled with Orange, Lemon, and Mandarin trees. With a gradual slope towards the Helena Valley River, this property is truly a nature lover's paradise. Inside the residence, you'll find generous living areas, parents retreat bedroom suite and a renovated kitchen offering stunning views of the property. Step outside to the enormous alfresco and pool area, ideal for entertaining the family or guests.
As a bonus, there is a detached single bedroom studio that is great for accommodating guests, a teenager or a dedicated home office. The stunning grounds and ample space make this property perfect for growing or established families alike. Don't miss your chance to own a piece of paradise!
OVERALL PROPERTY FEATURES:
• 7,208sqm lot
• 423sqm total areas
• ZONED Rural Residential
• Electronic gated entry and parking for multiple vehicles, caravan, boat or horse float
• Double garage
• Additional garaging/workshops of (57sqm & 16sqm)
• Half Court Tennis Court
• Pool
• 114sqm Entertainers alfresco
• Study with double doors
• Theatre room with additional split system A/C
• Parents retreat primary suite complete with split system A/C, large walk-in wardrobe and super luxurious en-suite
• Fully renovated family kitchen, feature Belling oven/stove, dishwasher, island bench, generous cabinetry and stunning views down the lot
• Ducted reverse cycle air conditioning throughout
• Family bathroom servicing minor bedrooms
• Open dining and lounge room seamlessly flowing to the expansive entertainers alfresco
• Single bedroom detached 26sqm studio with split system A/C, ceiling fan, built-in wardrobes and en-suite
• Orange, Lemon and Mandarin orchids
LOCATION PERKS:
• Perth CBD 25km approx
• Perth Airport 12km approx
• Helena Valley Primary School 450m walk approx
• Café, Icecream/confectionary store, fresh fruit shop, Doctor, Dentist, Chemist all within walking distance.
• Walking and riding trials in the National Forest within 500 meters
• Public bus transport end of street (Helena valley Road) - with direct route to Private and Public schools, St Bridges College, Mazenod College in Kalamunda and Kalamunda Highschool.
For more information and property viewings please contact listing agents Jayson Watson 0430 103 434 or Steve Plummer 0400 276 605.
Disclaimer - Information and all measurements quoted are for general information purposes only and may be subject to change.
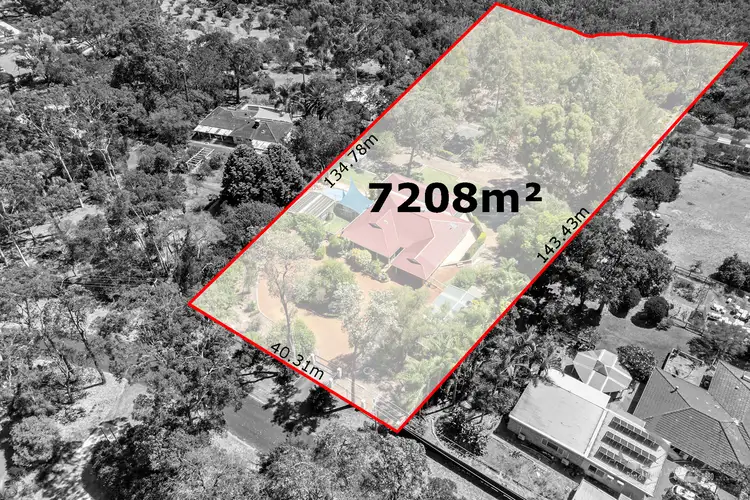
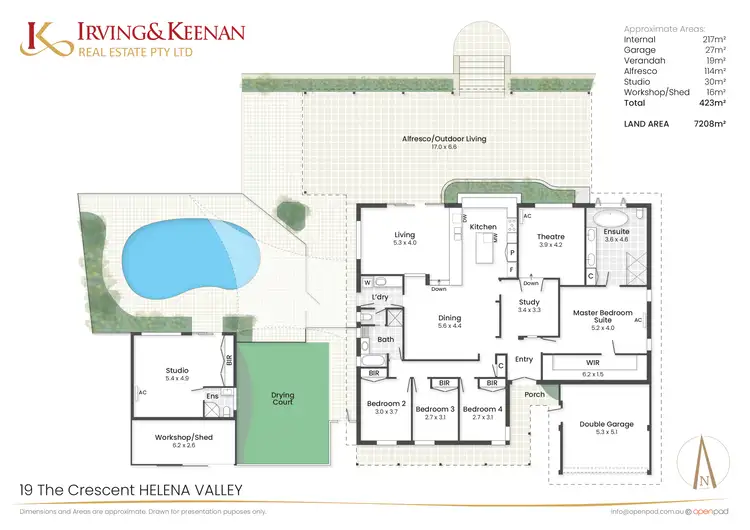
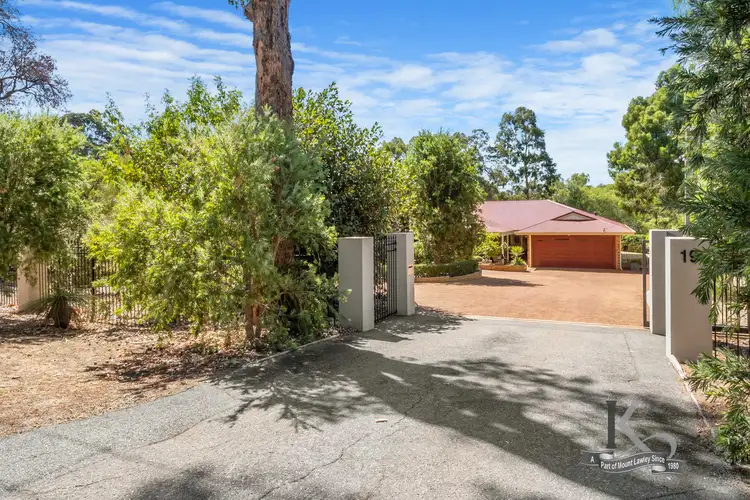
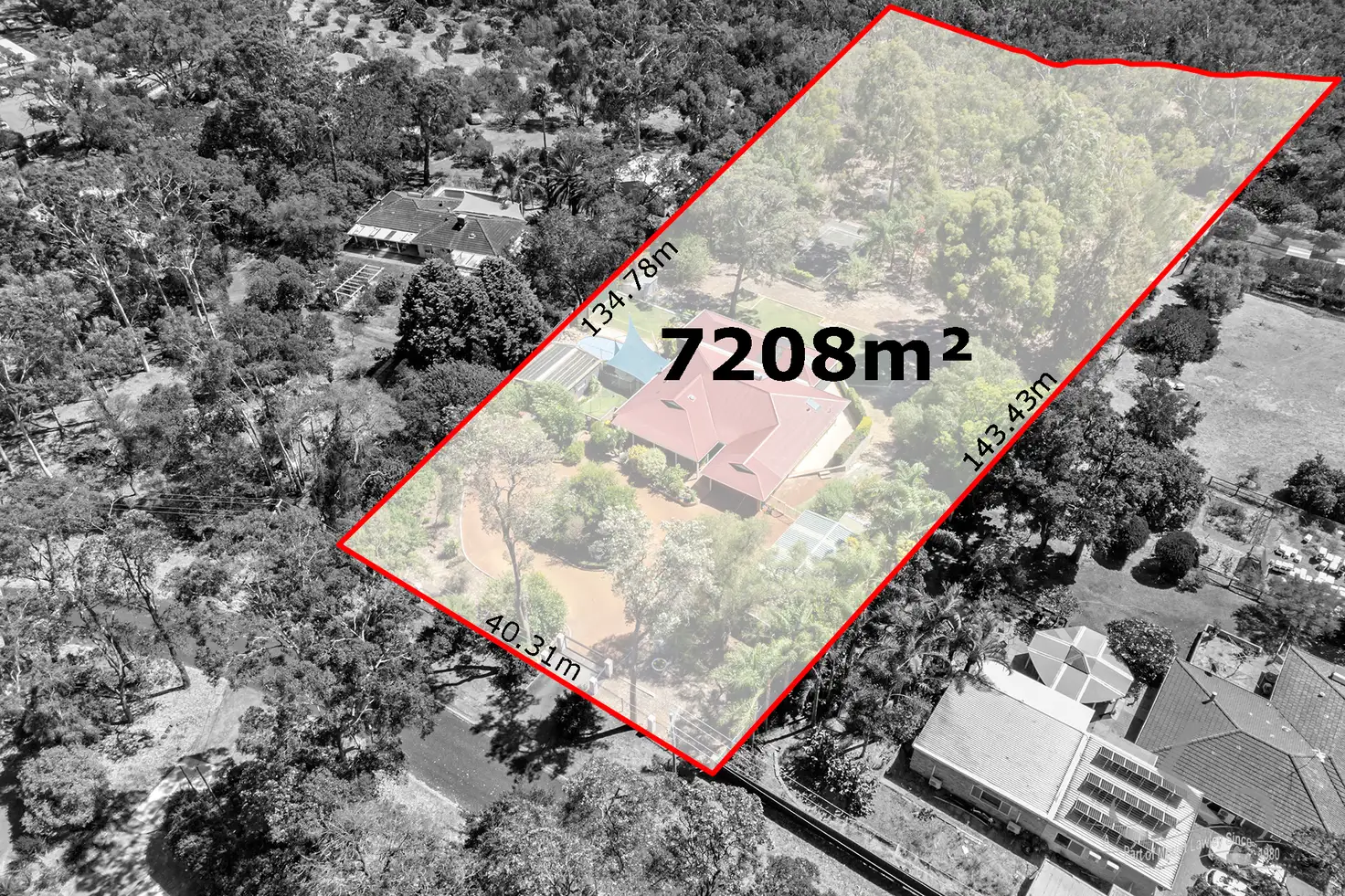


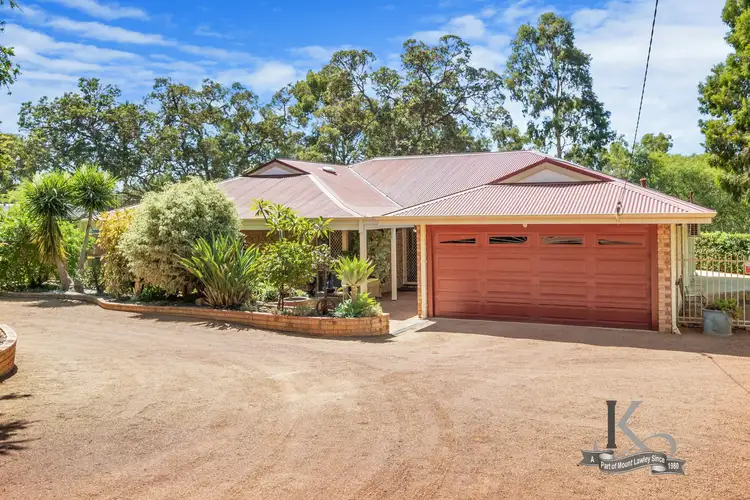
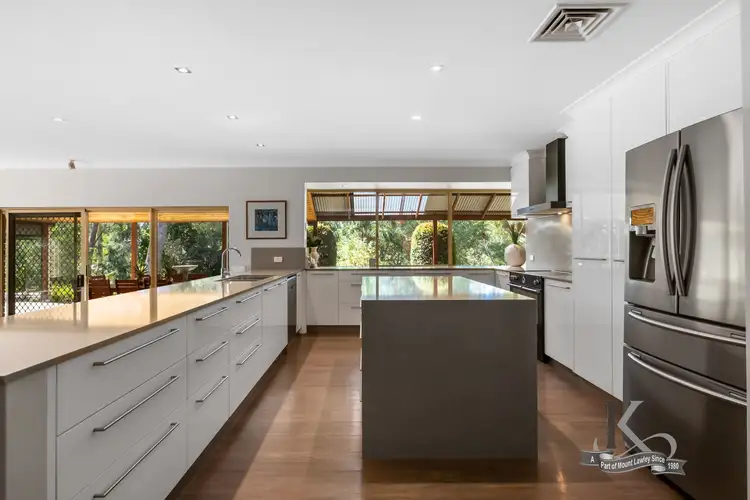
 View more
View more View more
View more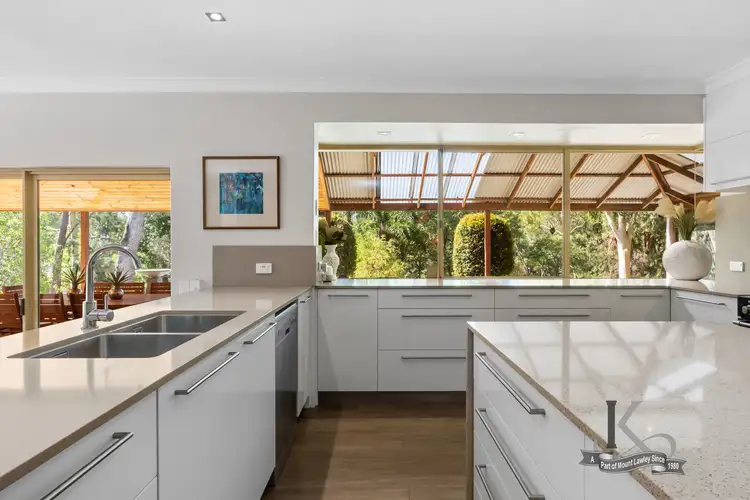 View more
View more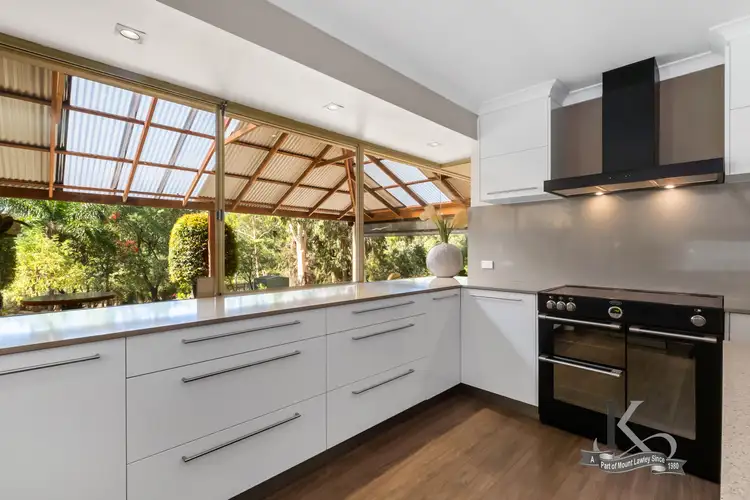 View more
View more
