Price Undisclosed
4 Bed • 2 Bath • 3 Car • 816m²
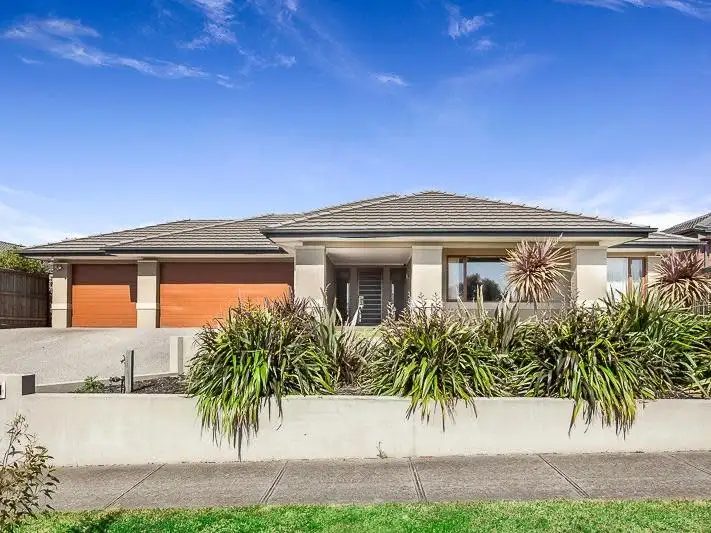
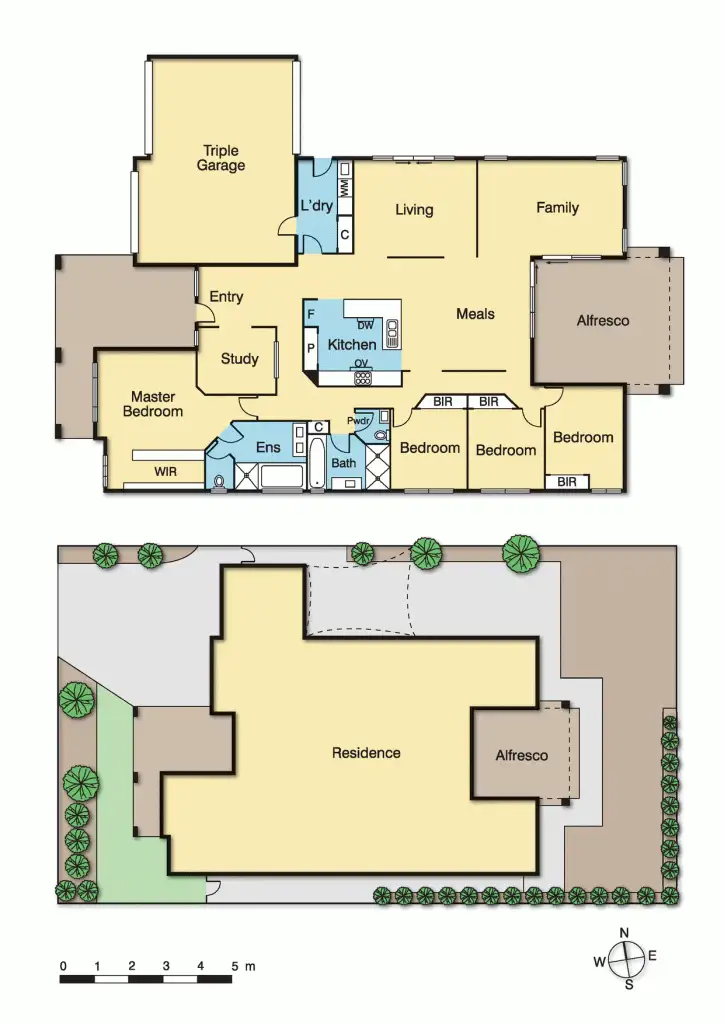
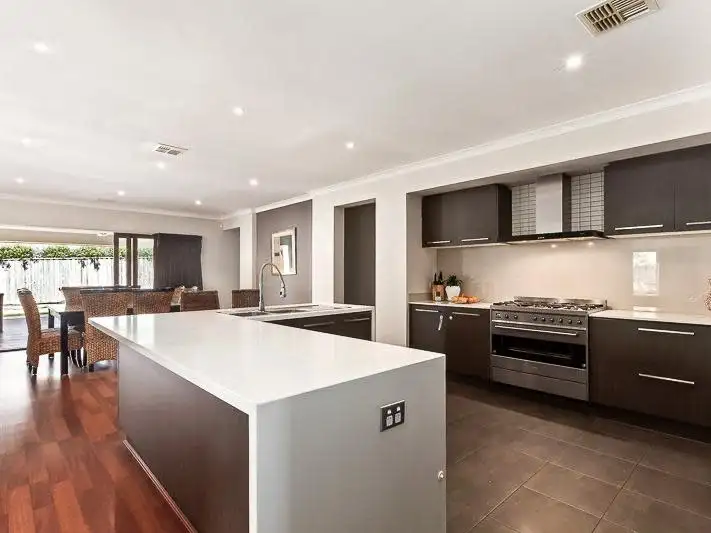
+4
Sold
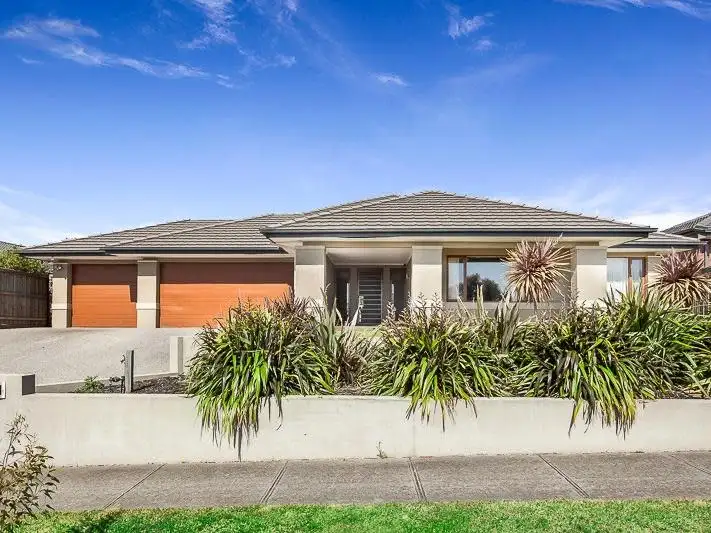


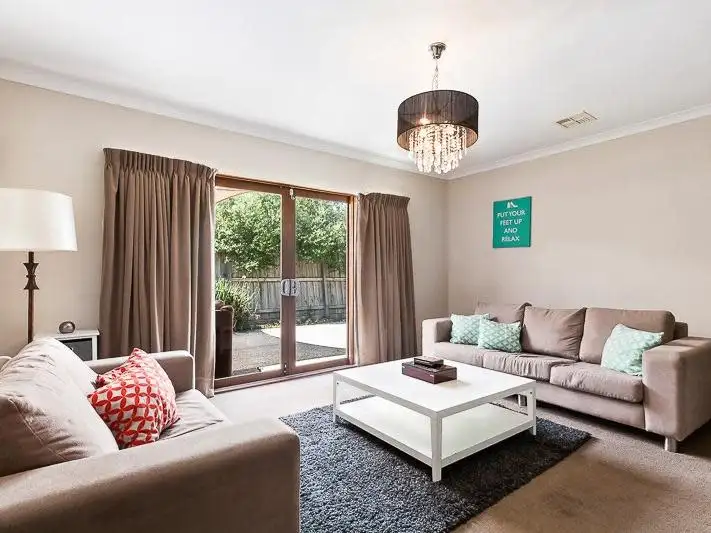
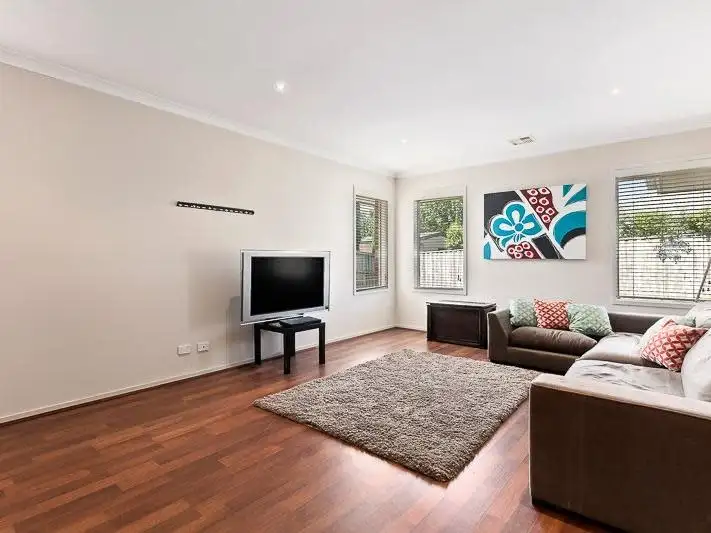
+2
Sold
19 The Saddle, Doreen VIC 3754
Copy address
Price Undisclosed
- 4Bed
- 2Bath
- 3 Car
- 816m²
House Sold on Thu 5 Jan, 2017
What's around The Saddle
House description
“Spacious Family Living”
Property features
Land details
Area: 816m²
Interactive media & resources
What's around The Saddle
 View more
View more View more
View more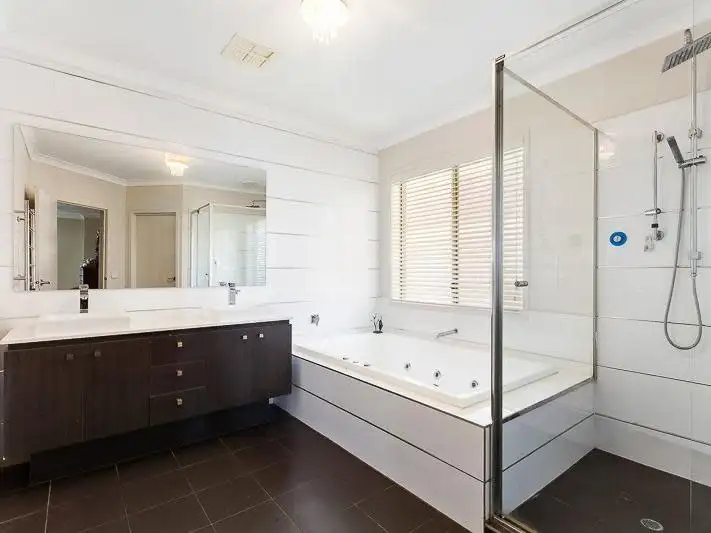 View more
View more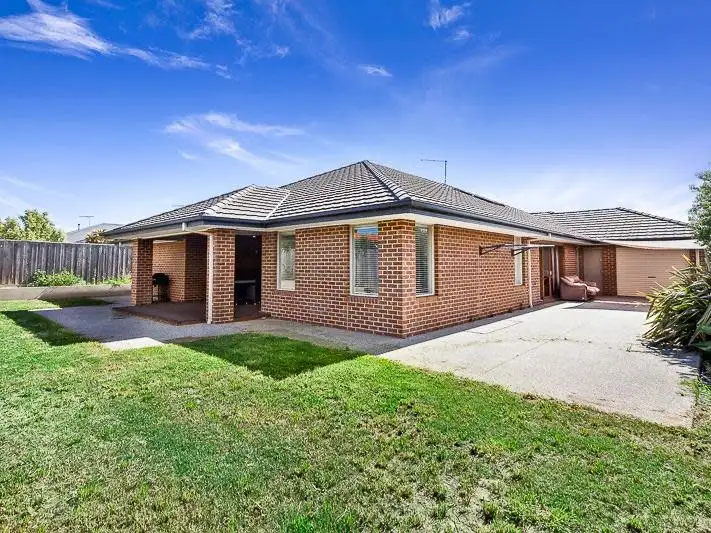 View more
View moreContact the real estate agent
Nearby schools in and around Doreen, VIC
Top reviews by locals of Doreen, VIC 3754
Discover what it's like to live in Doreen before you inspect or move.
Discussions in Doreen, VIC
Wondering what the latest hot topics are in Doreen, Victoria?
Similar Houses for sale in Doreen, VIC 3754
Properties for sale in nearby suburbs
Report Listing

