The numbers only tell part of the story for this exceptional property; contact us for the expected market value guide.
4 bedrooms, 2 bathrooms, 3 living areas, alfresco, a huge shed, and more, all set on a generous 1,037sqm parcel. Walking through this thoughtfully designed home, everything falls perfectly into place.
At the heart of the home is the spacious open-plan kitchen, living, and dining area, designed for both comfort and practicality. The stylish kitchen is a chef's delight, boasting:
• Stainless steel appliances, including a 900mm gas cooktop and oven.
• Ample bench space with an island bench
• A large fridge recess.
• A hidden walk-in pantry with direct access to the double carport.
The kitchen overlooks the dining and family areas, flowing seamlessly into a large theatre room and out to the expansive alfresco. This layout is perfect for entertaining guests while you prepare meals. At the front of the home, a cozy lounge provides a quiet retreat, ideal for relaxing in front of the TV.
Built in 2017, this modern home offers 4 generously sized bedrooms, ideal for a growing family:
• The master suite includes a walk-in robe and ensuite.
• The remaining 3 bedrooms, each with built-in robes, are conveniently located around the main bathroom.
• A large laundry at the rear of the home offers easy access to the backyard.
The property is designed for entertaining and practicality. The double carport with electric roller doors opens to the alfresco area, creating a versatile space for hosting large gatherings. The alfresco is equipped with protective blinds for all-weather use and is positioned on the cool side of the home for year-round comfort.
The 7.7m x 12.2m shed is a standout feature, with approximately 2.9m door clearance, a mezzanine floor in the rear bay and creates a gym or man cave below. The wide fully concreted driveway and double gates provide excellent access for vehicles, boats, or caravans.
The backyard is well-established, offering plenty of space for children to play.
• 6.6kW solar system for energy efficiency and cost savings.
• Ducted reverse cycle air conditioning for year-round comfort.
• Extra insulation installed during construction enhances thermal efficiency.
• Instantaneous gas hot water system.
• Quiet location with no immediate neighbours on either side.
This exceptional property offers space, style, and modern conveniences in a peaceful setting. Don't miss your opportunity to make it your own.
Come to the open inspection or contact Tim Hosking or Hayley Beckett today for more information or to arrange an inspection.
TIM HOSKING and eXp Copper Coast
eXperience the difference.
Land/ 1037sqm approx.
House/ 319sqm approx..
Built/ 2017
Council/ Copper Coast
RLA 300 185
Disclaimer: The information contained in this website has been prepared by eXp Australia Pty Ltd ("the Company") and/or an agent of the Company. The Company has used its best efforts to verify, and ensure the accuracy of, the information contained herein. The Company accepts no responsibility or liability for any errors, inaccuracies, omissions, or mistakes present in this website. Prospective buyers are advised to conduct their own investigations and make the relevant enquiries required to verify the information contained in this website
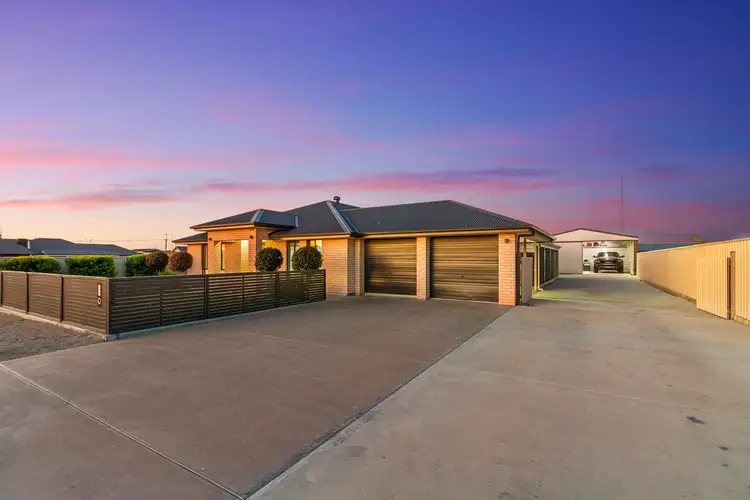
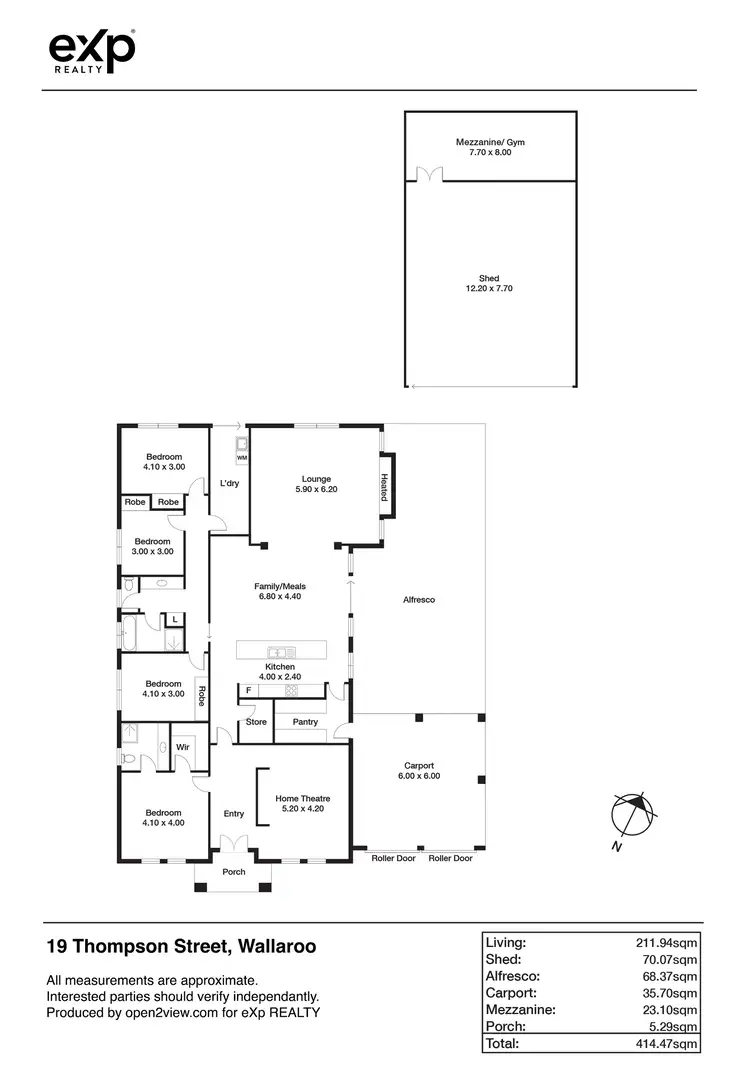

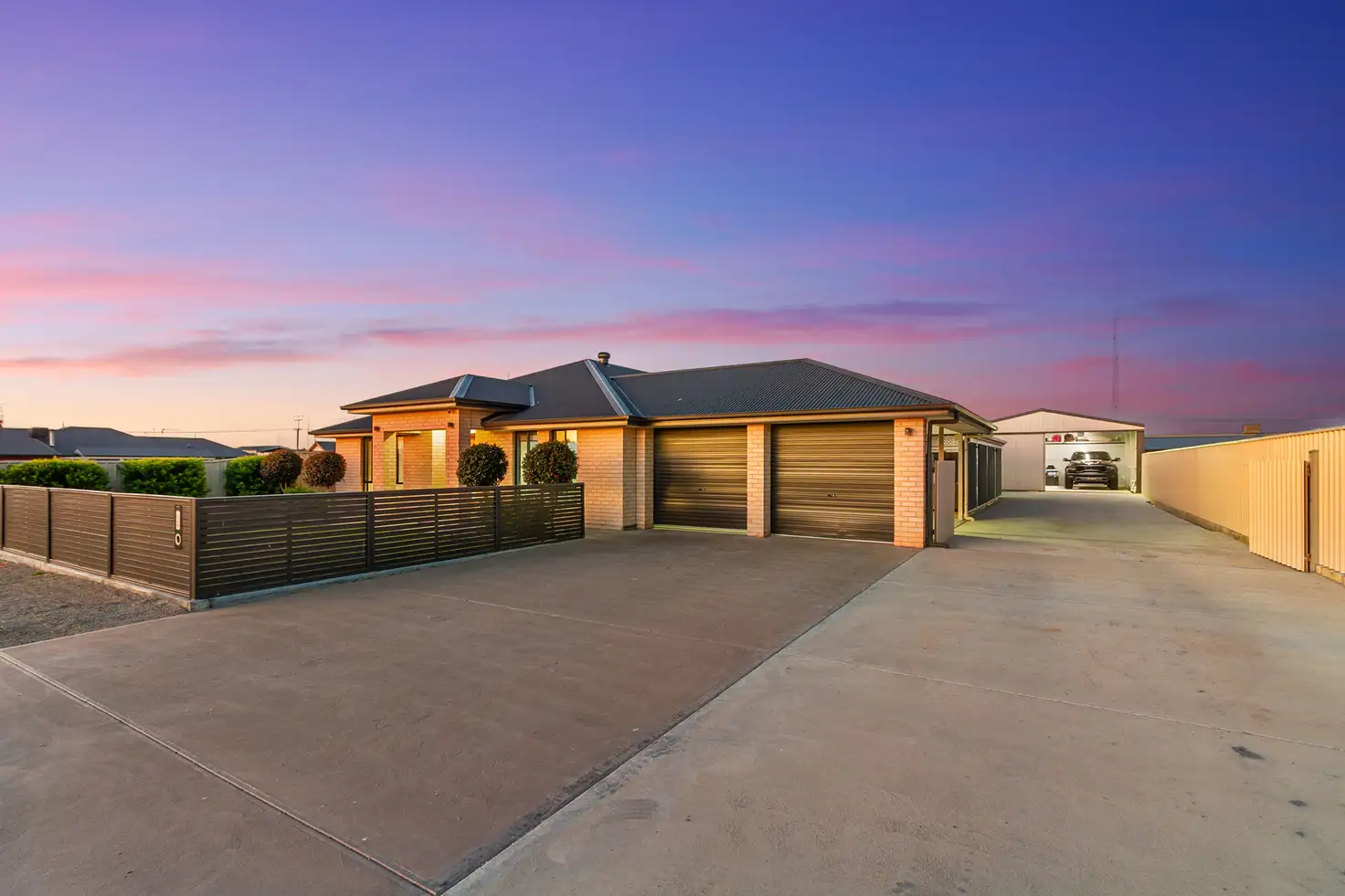


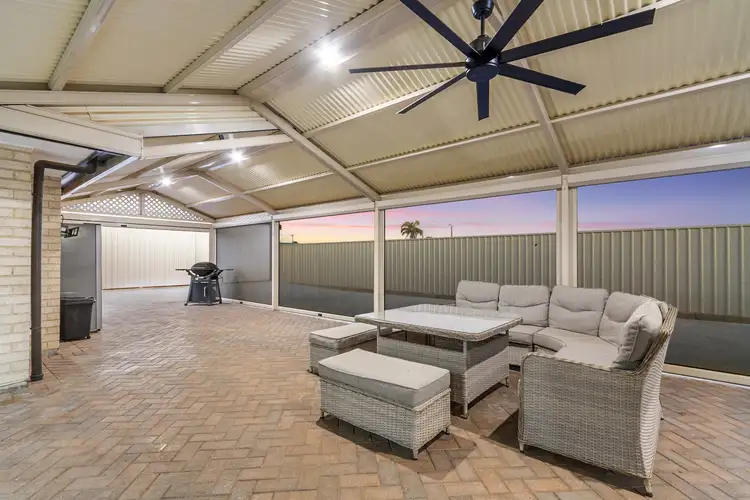

 View more
View more View more
View more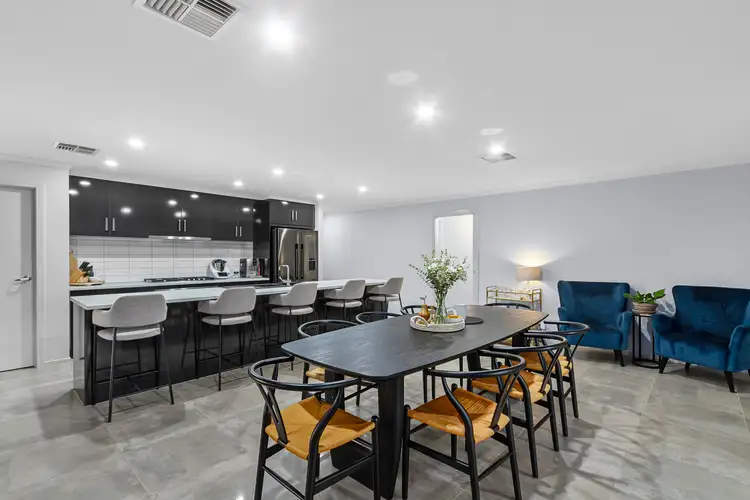 View more
View more View more
View more
