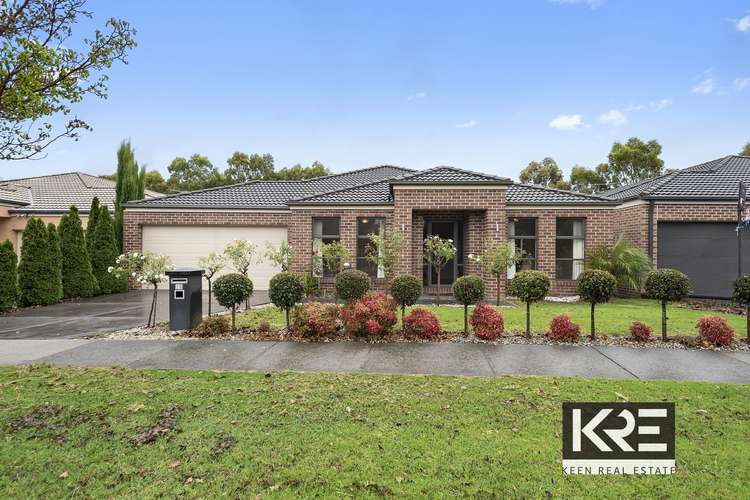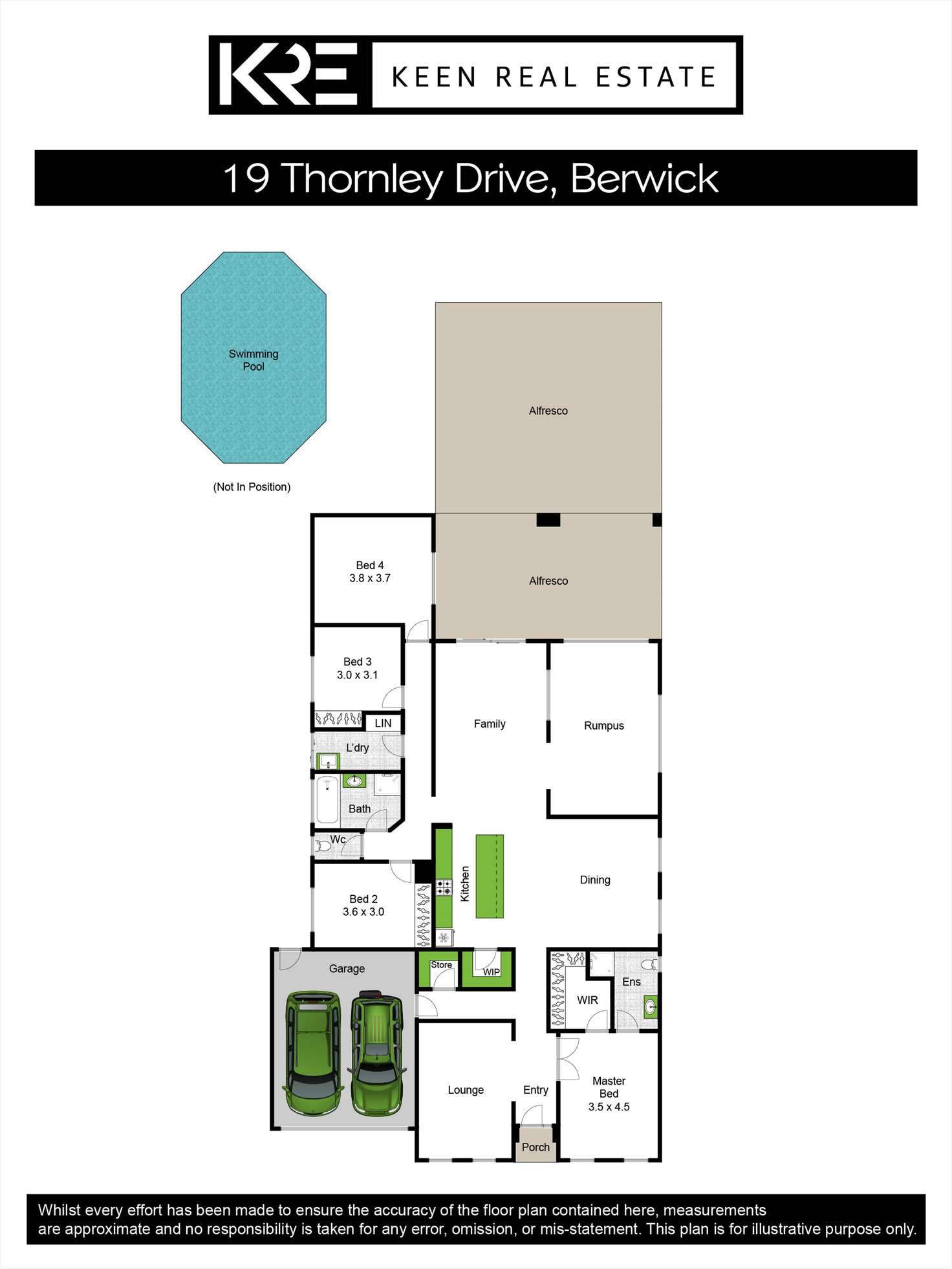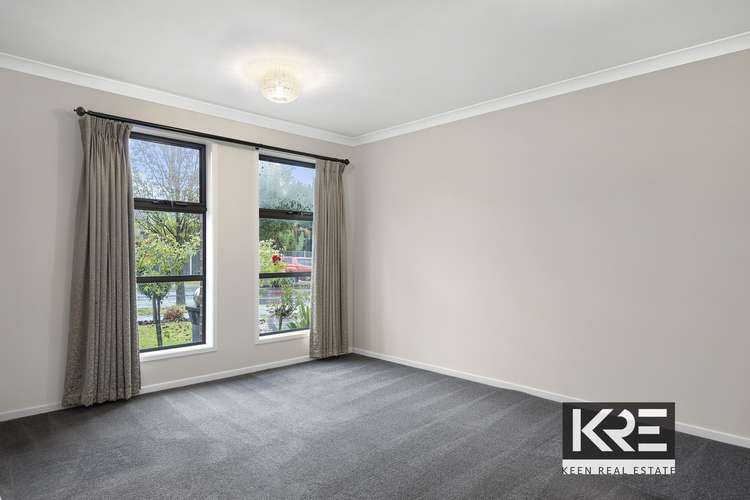$800 Per Week
4 Bed • 2 Bath • 2 Car • 953m²
New



Leased





Leased
19 Thornley Drive, Berwick VIC 3806
$800 Per Week
- 4Bed
- 2Bath
- 2 Car
- 953m²
House Leased on Tue 9 Apr, 2024
What's around Thornley Drive
House description
“UNDER APPLICATION!”
**Please view our VR (Virtual Reality) 360 Property Tour by copying and pasting this link to your browser** http://bit.ly/KeenRE-19thornley
**Initial inspections are virtual, feel free to apply for this property after viewing the virtual tour as you are not required to physically inspect it to apply**
Welcome to your dream family home! Nestled on a massive 953m2 allotment this modern home is located within close proximity to schools, shops and public transport.
This stunning family home offers a master bedroom featuring a walk-in robe (WIR) and ensuite for added luxury and privacy. Additional 3 spacious bedrooms, each equipped with built-in robes for ample storage. Entertain guests in the inviting formal lounge or gather together in the open family room, seamlessly connected to the sleek kitchen boasting stone benches, a walk-in pantry, and high-quality 900mm stainless steel appliances including a dishwasher. Enjoy meals in the separate dining area or unwind in the rumpus/theatre room, offering versatile entertainment options. The home features timber floors throughout, complemented by downlights for a modern ambiance. Stay comfortable year-round with ducted heating and evaporative cooling.
Outside features a huge outdoor entertainment area, complete with an inground swimming pool and a generous backyard with lush green lawn area and garden shed. Parking is a breeze with the double remote garage providing internal access.
Don't miss out on this exceptional opportunity for comfortable and stylish living!
Property features
Built-in Robes
Dishwasher
Ducted Heating
Ensuites: 1
Floorboards
Living Areas: 3
Outdoor Entertaining
In-Ground Pool
Remote Garage
Rumpus Room
Shed
Toilets: 2
Other features
0Land details
What's around Thornley Drive
Inspection times
Contact the property manager

Monique Wood
Keen Real Estate
Send an enquiry

Nearby schools in and around Berwick, VIC
Top reviews by locals of Berwick, VIC 3806
Discover what it's like to live in Berwick before you inspect or move.
Discussions in Berwick, VIC
Wondering what the latest hot topics are in Berwick, Victoria?
Similar Houses for lease in Berwick, VIC 3806
Properties for lease in nearby suburbs
- 4
- 2
- 2
- 953m²