Boasting an elevated position amidst other exceptional properties, this sublime residence offers the perfect blend of space and modern comfort, as well as stunning river views from upstairs.
An airy open-plan family, dining and kitchen area can be found on the top floor, taking full advantage of a "reverse" floor plan that commands a breathtaking river vista from the rear alfresco balcony deck - along with a splendid north-facing tree-lined aspect of the surrounding suburbs, including across to the Mosman Park Golf Club.
There is an internal gas bayonet for heating and a balcony gas connection for barbecues, with sliding-stacker doors separating the external vantage point from an impeccably-appointed kitchen with sparkling stone bench tops, a breakfast bar for quick bites, double sinks, a double-door walk-in pantry, glass splashbacks, a microwave nook, a Dishlex dishwasher and stainless-steel Westinghouse range-hood, five-burner gas-cooktop and oven appliances.
Staying upstairs, you will also discover a study nook, a walk-in linen press, a carpeted second bedroom with built-in wardrobes and a delightful main bathroom with a large shower and stone vanity.
The spacious upper-level master suite is the obvious pick of the bedrooms and is also carpeted underfoot, playing host to a generous walk-in wardrobe, its own front balcony with a lovely leafy aspect to wake up to and an impressive ensuite - double shower, twin "his and hers" stone vanities, under-bench storage, separate toilet and all.
Downstairs, huge third and fourth bedrooms are also carpeted and comprise of their own split-system air-conditioning units, as well as triple built-in robes. A light and bright third bathroom is easy to access and features a shower and separate bathtub.
There is a separate toilet on the lower level also, as well as a sleek laundry (with a walk-in linen press, under-bench storage and access to the side drying deck/courtyard), under-stair storage and a spacious games, television or media room with its own gas bayonet to help counter the winter chill - all nestled beyond a double-door entry portico.
Keeping with theme, sliding-stacker doors extend the ground-floor living space to a fabulous alfresco deck with a bar nook, a built-in Matador mains-gas barbecue, a sink and a double-door Beerkool drinks fridge. The alfresco overlooks a huge sunken backyard with lawn, a hidden rear garden shed, trees, plenty of shade and ample room for a future swimming pool, if need be.
Stroll to our picturesque Swan River, Bicton Baths, beautiful Blackwall Reach Reserve and even Point Walter Golf Course from here, whilst a very close proximity to fabulous cafés and eateries, more sprawling local parklands, public transport, the 8 Knots Tavern on the water, Little Stove, the Swan Yacht Club, top schools (including Santa Maria College) and the Melville Plaza and Palmyra shopping hubs is simply an added bonus. Don't forget about the heart of Fremantle and East Fremantle's vibrant George Street precinct that are both only minutes away in their own right, as well.
If quality, position and lifestyle are what you seek, then look no further. This is the one!
ADDITIONAL FEATURES:
• High ceilings, wooden floorboards and quality blind fittings throughout
• Ducted and zoned reverse-cycle air-conditioning upstairs
• Outdoor power points and an instantaneous gas hot-water system
• Low-maintenance gardens with mature trees
• Extra-large remote lock-up double garage with shopper's entry, rear access
For more information please contact Nicola Fleet on 0403 969 227 or [email protected] or Toby Astill on 0410 855 803 or [email protected]
Rates & Local Information
Water Rates: $1908.88 (2022/23)
City of Melville Council Rates: $3575.13 (2023/24)
Zoning: R17.5
Primary School Catchment: Bicton Primary School
Secondary School Catchment: Melville Senior High School
*PLEASE NOTE while every effort has been made to ensure the given information is correct at the time of listing, this information is provided for reference only and is subject to change.
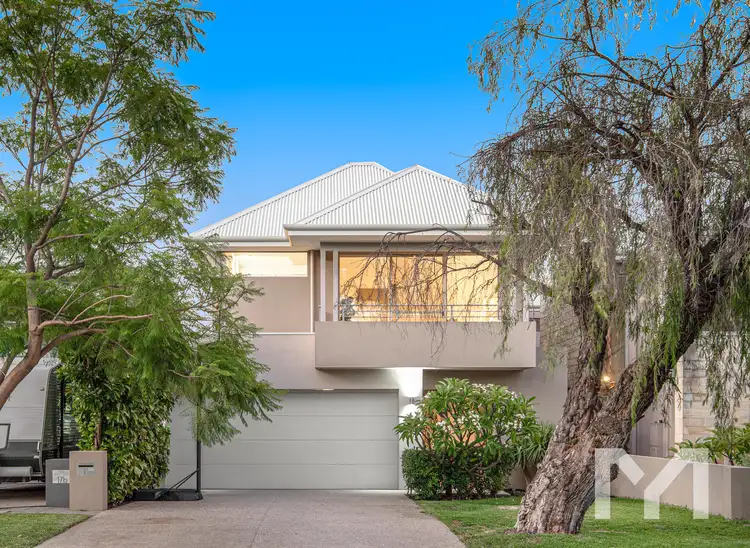
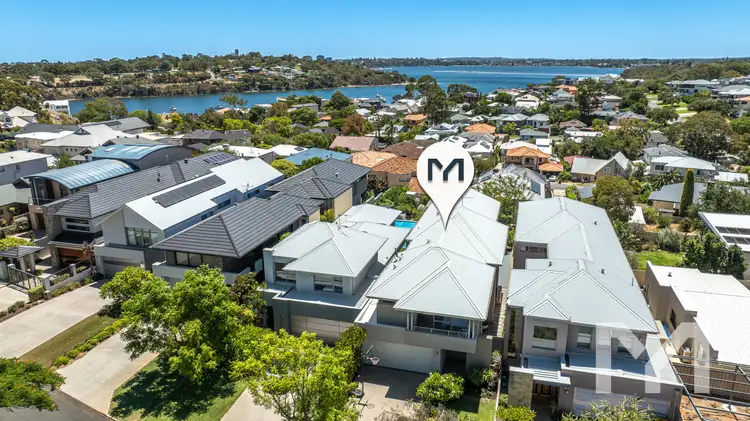
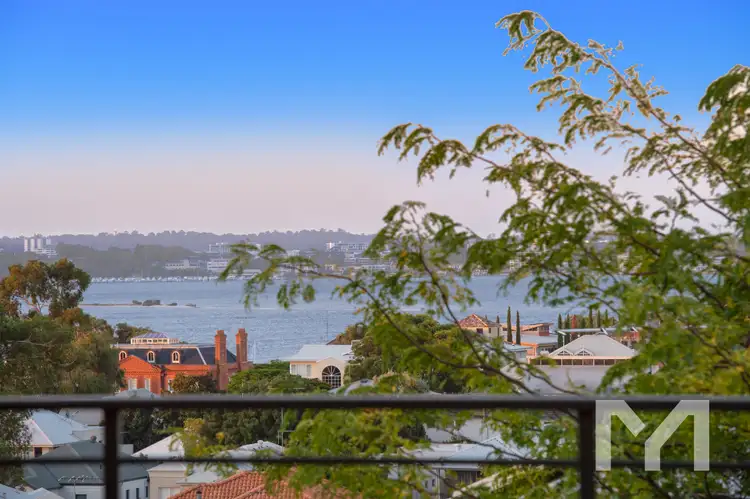
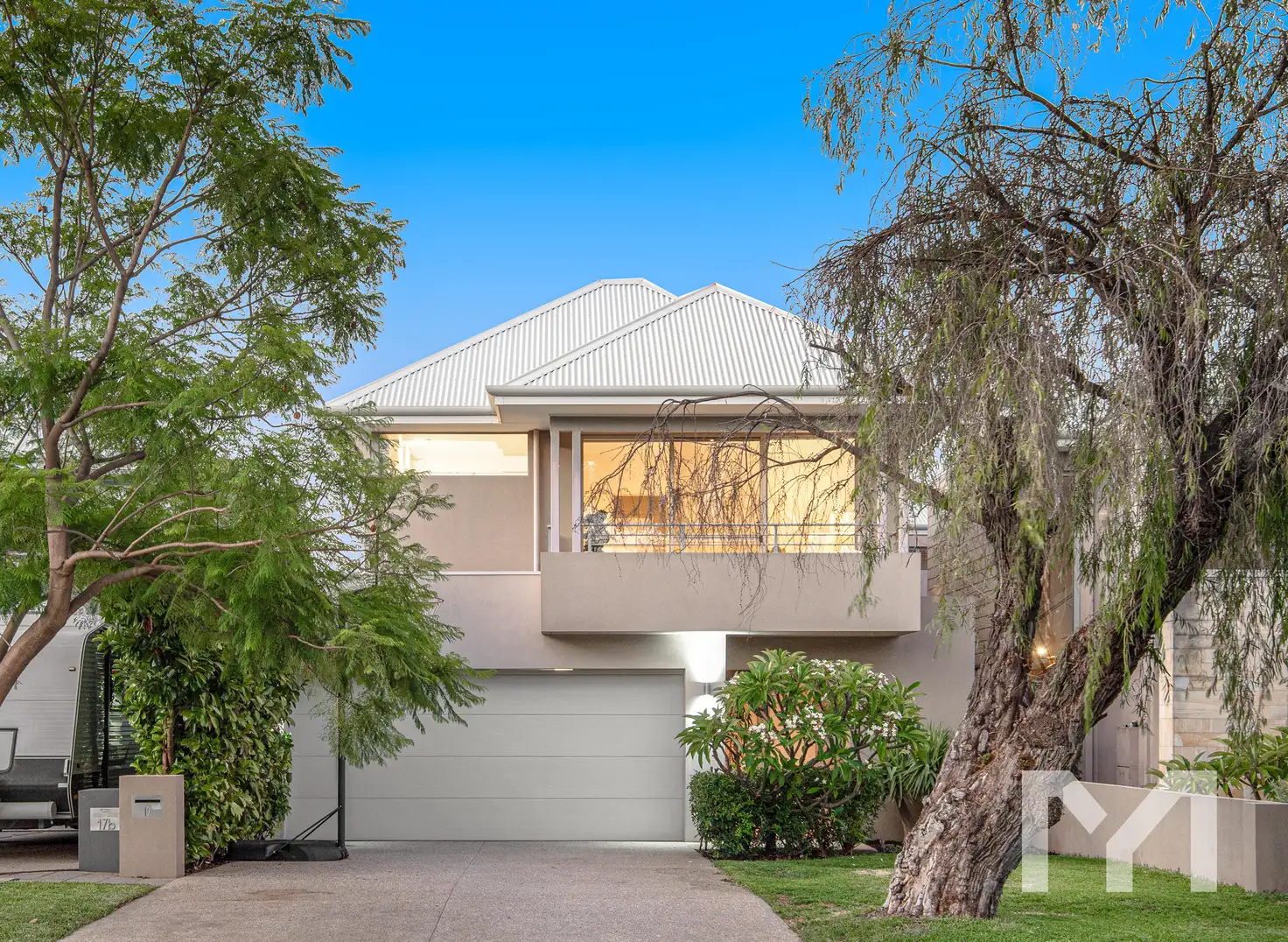


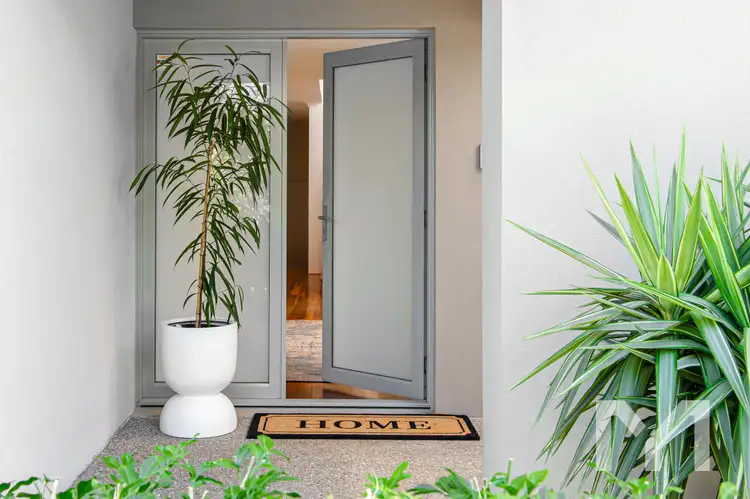
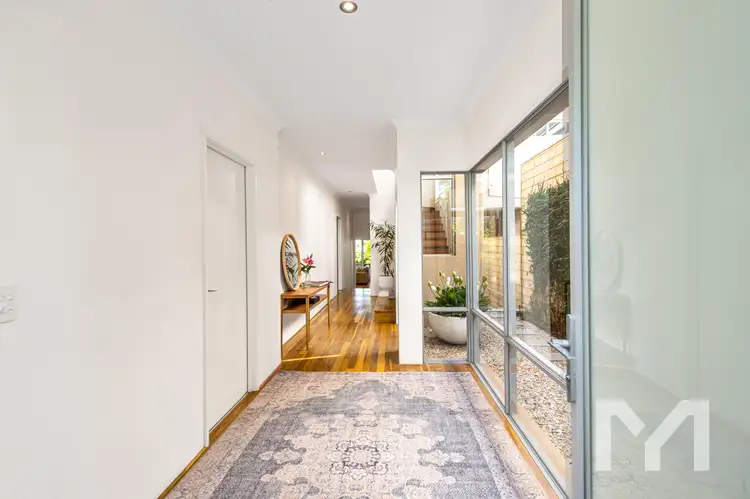
 View more
View more View more
View more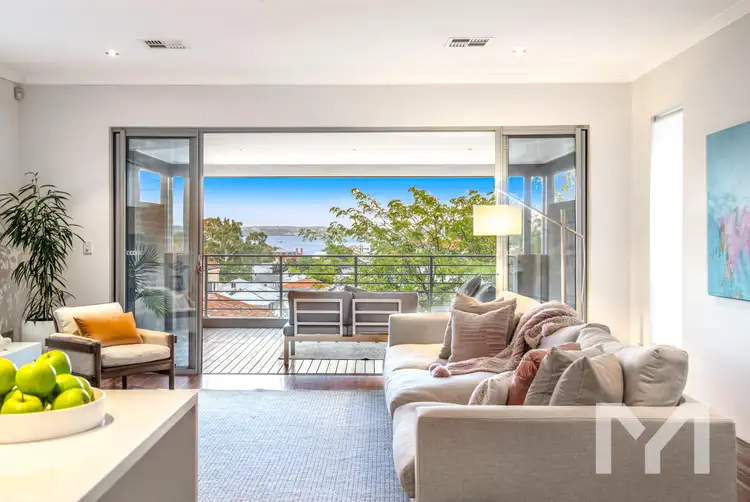 View more
View more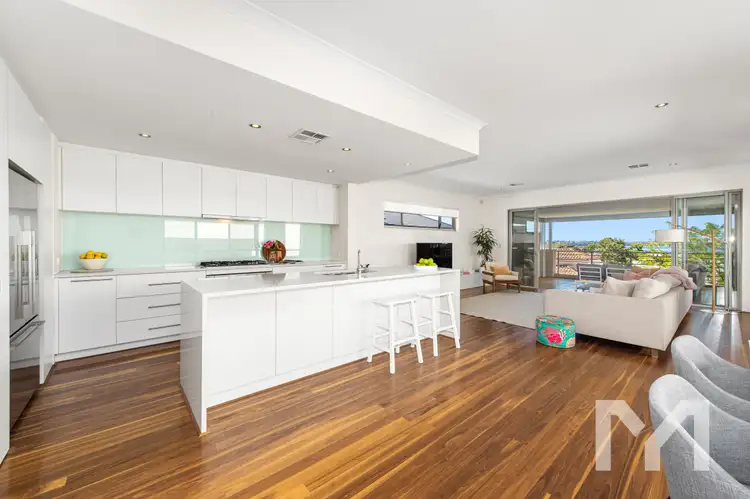 View more
View more
