Here's the tree change you've been searching for with an elegantly renovated family residence set on 3.24 hectares (7.9 acres) of undulating land surrounded by a backdrop of tall timber in a peaceful location off a private laneway, just one-minutes' drive to the conveniences of Woodside.
- Formal lounge opens to private courtyard through articulated doors
- Separate family/dining area with fireplace opens to new timber deck
- Premium new kitchen features stunning reclaimed timber beams
- Walk-in pantry, 900mm Blanco freestanding oven, and dishwasher also in kitchen
- Renovated main bathroom with repurposed vanity and separate bath/shower
- King-sized master bedroom with built-in robe and renovated ensuite
- Two good-sized additional bedrooms with built-in robes; plus study
- Ducted air conditioning, plus Western Red Cedar windows and doors
- Huge 12x8m workshop, plus additional studio to suit teenage retreat
- Large carport accommodates multiple vehicles
- 3 x raised veggie gardens; 11,000G water storage
This private estate is an absolute joy with refurbished interiors offering modern family living with all the pleasures of a peaceful rural lifestyle, while all the conveniences of village life are just moments away.
Access the property from a private laneway, and enter into the open-plan family/living room that features a slow combustion Masport heater and opens onto the new timber deck with lovely views across your property to lush pastures.
The renovated kitchen adjoins the family/dining room and is a standout feature of the home. Stunning timber beams reclaimed from an old bridge in Broken Hill are beautifully offset by the ultra-modern kitchen design with sleek white cabinetry and island breakfast bar.
The kitchen also features a walk-in pantry, 900mm Blanco freestanding oven, dishwasher, and utility cupboard to conceal your every-day appliances.
A formal lounge room off the family/dining area opens into a private courtyard through articulating doors, and a separate study provides a quiet work space.
The modern main bathroom has been renovated with a repurposed antique vanity, plus separate bath and shower.
The king-sized master bedroom with private views across the property features built-in robes that flow through to the renovated ensuite, and two additional good-sized bedrooms both feature built-in robes and views.
There is ducted reverse cycle air conditioning, and new Western Red Cedar window and door frames to the family/dining, kitchen and formal lounge rooms.
A fully lined studio suits use as a teenage retreat or guest accommodation, and a huge 12x8m workshop is ideal for your passion project or to house the boat or caravan.
A large carport accommodates multiple vehicles, and the home can be run on both mains and rainwater with a total storage capacity of 11,000 gallons (2 x 5,000 gallon and 1 x 1,000 gallon rainwater tanks. A bore is available although not operational.
Private, peaceful and idyllic, watch the seasons colour the world around you and enjoy fresh country air and healthy semi self-sufficient living. First to see will fall in love.
Call us today to arrange an inspection...while it lasts!
Adcock Real Estate - RLA66526
Andrew Adcock 0418 816 874
Nikki Seppelt 0437 658 067
*Whilst every endeavour has been made to verify the correct details in this marketing neither the agent, vendor or contracted illustrator take any responsibility for any omission, wrongful inclusion, misdescription or typographical error in this marketing material. Accordingly, all interested parties should make their own enquiries to verify the information provided.
The floor plan included in this marketing material is for illustration purposes only, all measurement are approximate and is intended as an artistic impression only. Any fixtures shown may not necessarily be included in the sale contract and it is essential that any queries are directed to the agent. Any information that is intended to be relied upon should be independently verified.
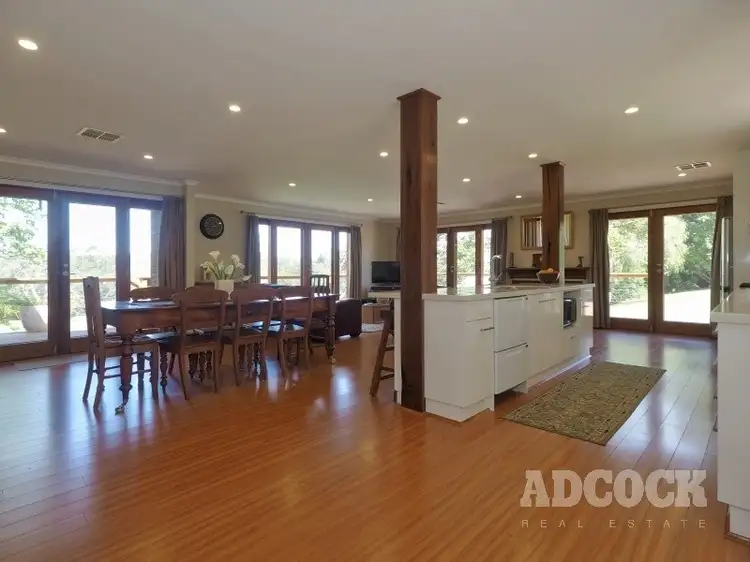
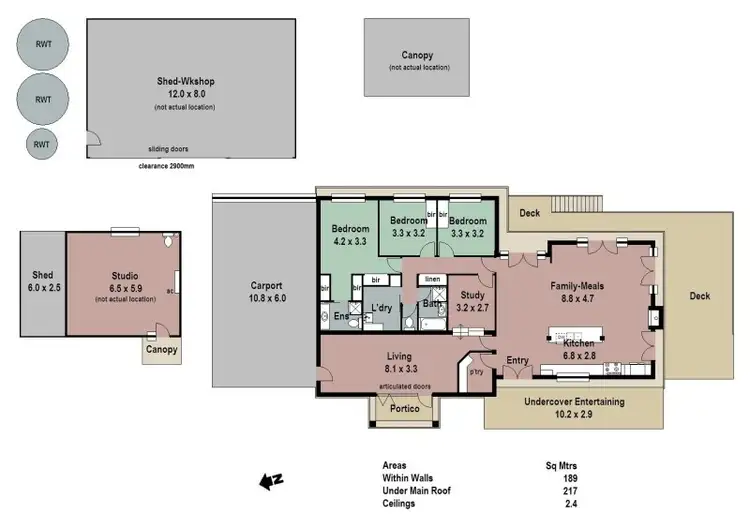
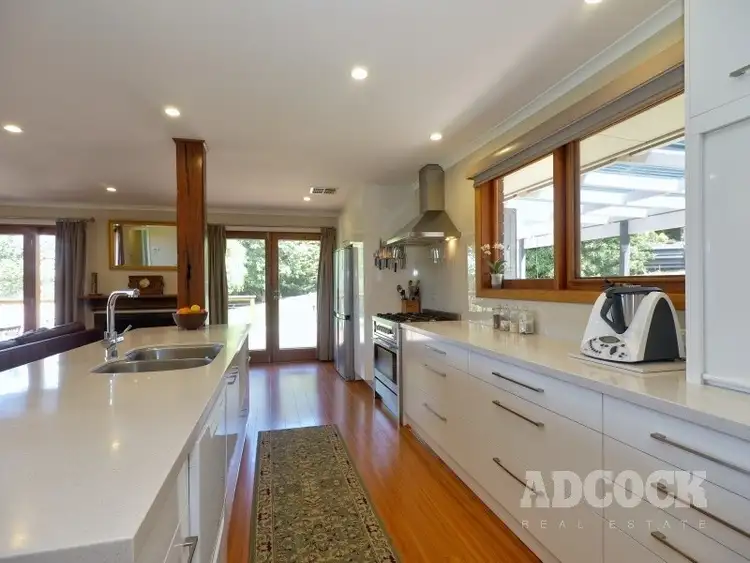
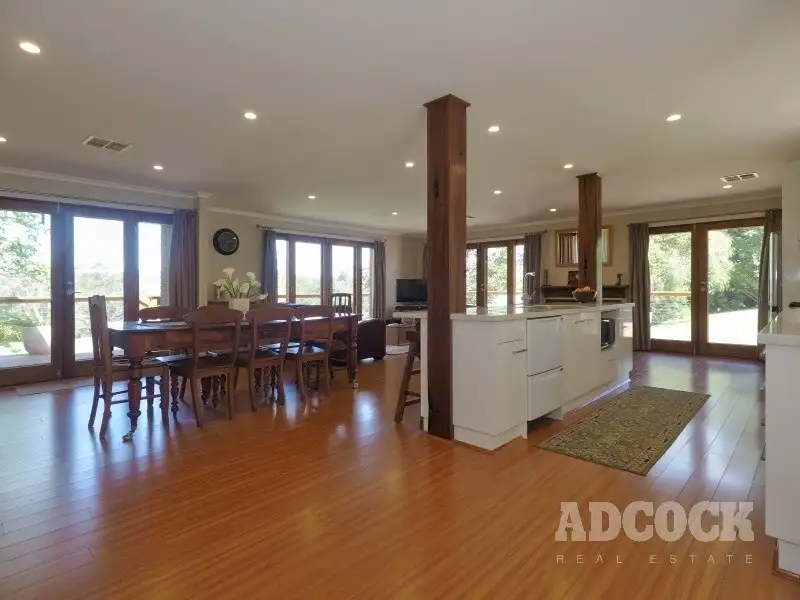


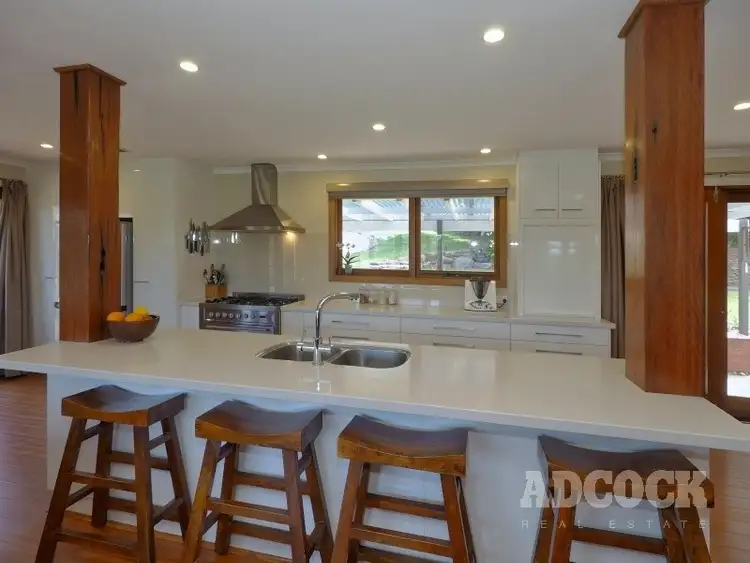
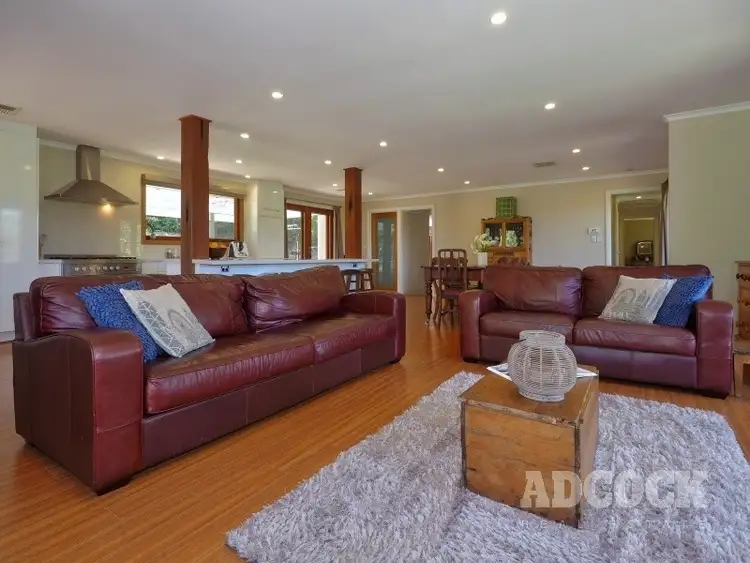
 View more
View more View more
View more View more
View more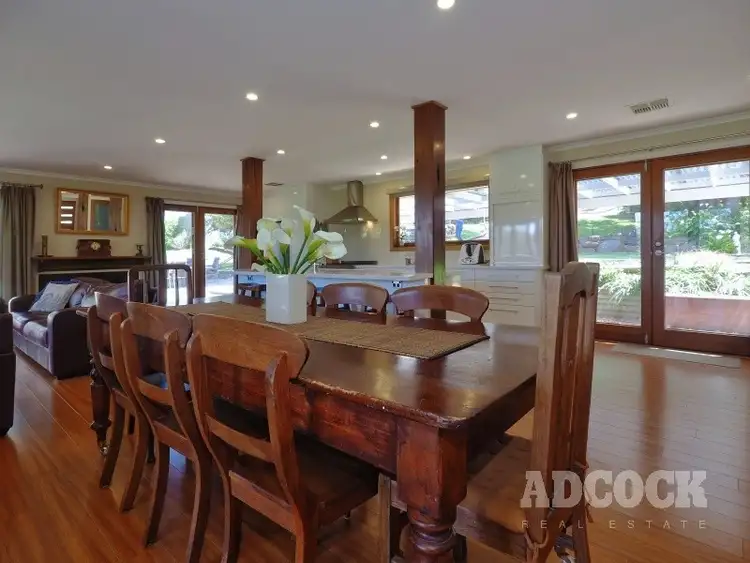 View more
View more
