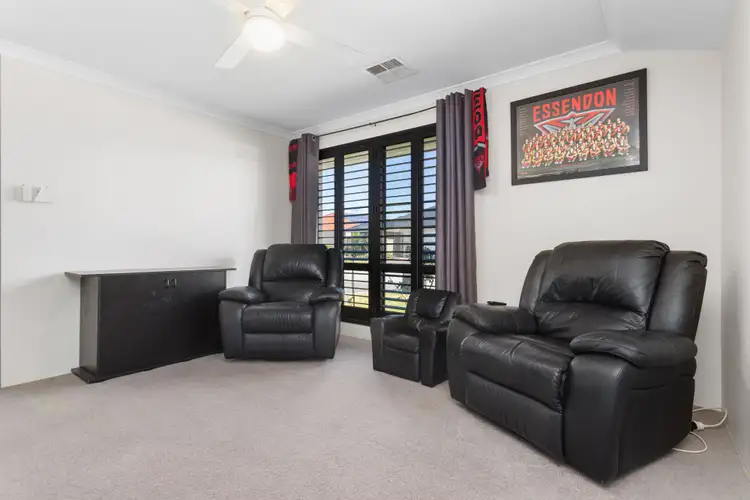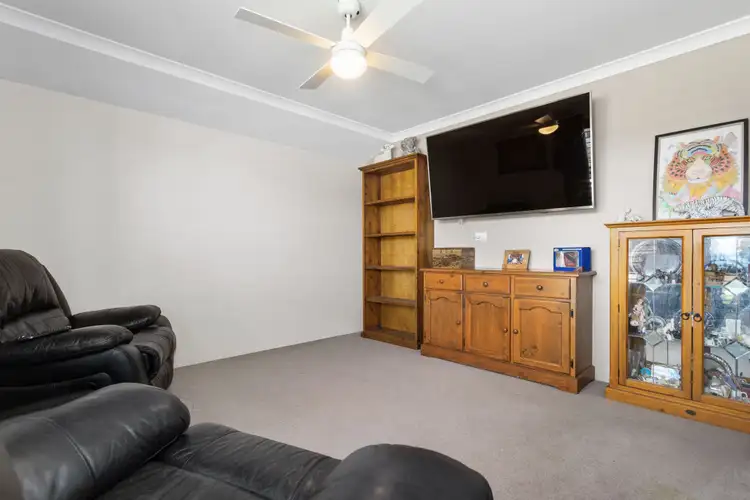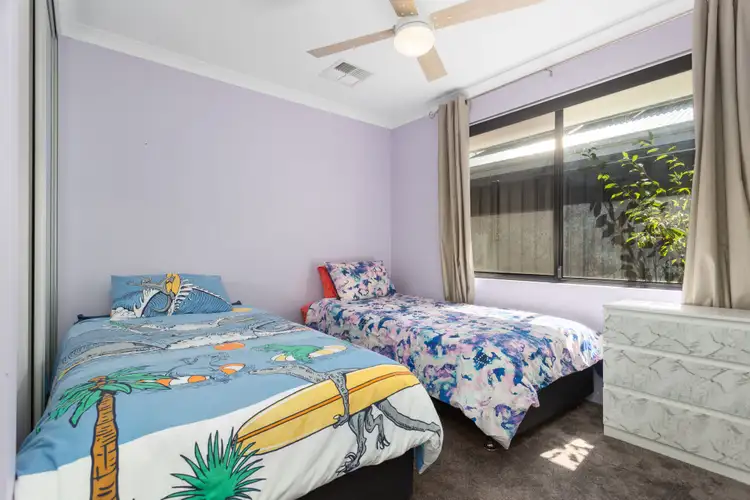This stylish, massive 225sqm 4 x 2 family home on 375sqm, built in 2017 is a must see!!
Looking for that larger home step inside.
"Solar panel's, Ducted R/C, A/C and more"
OUTFRONT,
* Long brick paved driveway leading to garage and front door.
* Double remote lock up garage.
* Garden bed to the side of the brick paving.
* Large lawn area with a frangipani tree central with garden beds to the side and the front of the house.
INSIDE,
* Stepping inside through a security door you are welcomed by an extra large hallway.
* Theatre/Formal lounge is a great size and features plush carpet, ceiling fan, curtains and feature Basswood Shutters.
* Massive large open plan kitchen, dining and family room.
* Kitchen is a large area Island stone top bench with double sink and cupboards, drawers and dishwasher below.
* Behind Island bench is another stone bench with a 5 burner gas cooktop, 900mm oven, rangehood, storage cupboards above and more cupboards below to one side of oven and draws to the other.
* To the side is a long stone bench as well as cupboards below.
* Scullery with a huge recess for fridge/freezer with plumbing and loads of shelving space.
* Dining room area is huge with enough room for a 10 seater table, plush carpet, ceiling fan, enough room in the corner for a study nook, blinds along with entrance to the backyard.
* Family room is also a great spaced area with plush carpet, antenna, ceiling fan and blinds
* Master bedroom is an extra large king size bedroom with plenty of room to move, Plush carpet, ceiling fan, curtains, antenna and large walk in robe with drawers and shelving also.
* Ensuite has his/her vanity with large stone benchtop storage cupboards below along with a large mirror above, private toilet with door, an extra large his and hers shower, bathroom is all nicely tiled with Basswood Shutters.
* Bedroom 2 is a large queen sized room with large double door built in robe one door mirrored, plush carpets, curtains, antenna to wall and ceiling fan.
* Bedroom 3 is also a queen sized room with plush carpet, curtains, blinds, ceiling fan, antenna and 2 door robe.
* Bedroom 4 is a king sized room with large double door built in robe with one door mirrored, Plush carpet, curtains, antenna and ceiling fan.
* Main bathroom is a nice size with a deep bath, single stone benchtop vanity with storage cupboards below and mirror above, nice sized shower, Basswood Shutters all nicely tiled.
* Toilet is central to the minor bedrooms.
* Laundry is a great size with built in trough and bench space, 2 door cupboards below and shelving above, along with a massive walk in linen press and entrance to the side of the yard for clothes line.
BACKYARD,
* Stepping outside through dining area into a large outdoor entertaining entertainment area under the main roof.
* Retained lovely garden beds surround.
* All brick paved area.
* Built in BBQ kitchenette area, with storage cupboards below, space for a bar fridge plumbing connect to natural gas and also hot and cold water, also powered with a sink and stone benchtop.
* Retractable blinds to entertainment area and the Main and 4th bedrooms, that can come down for protection from the sun or wind and rain, ideal for entertaining.
* Grassed area enough room for swing set or WHY.
* Side of the house is all neatly brick paved.
EXTRA FEATURES,
* Complete home water filtration system.
* Solar Panels.
* Reticulation.
* Ducted reverse cycle air-conditioner.
* Pull down stairs to large attic area in roof space through garage.
* Shoppers entrance through garage.
* Instant gas hotwater.
New shopping centre being built within walking distance on Morrison Road with Woolworths, Doctors Surgery, Gym and plenty more to come expecting to open in 2022.
This home wont last so don't wait call now before you miss calling this massive home yours!!
Sean on 0411 577 920 or Tammy on 0403 123 925








 View more
View more View more
View more View more
View more View more
View more
