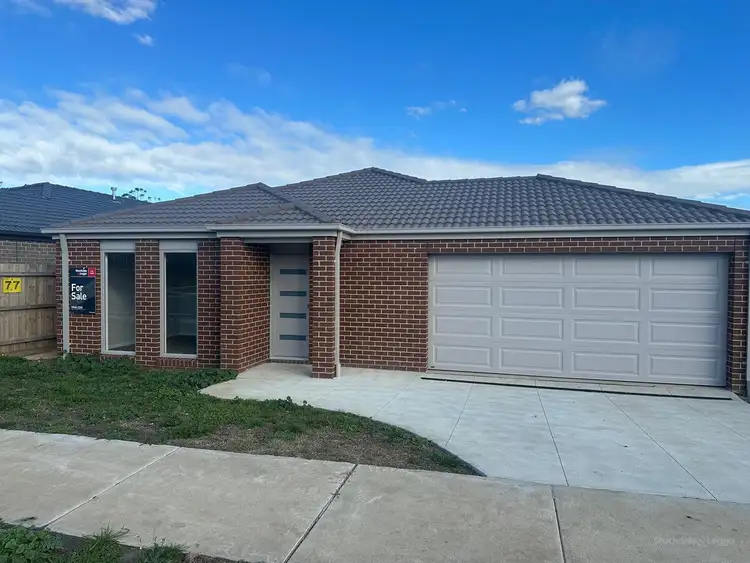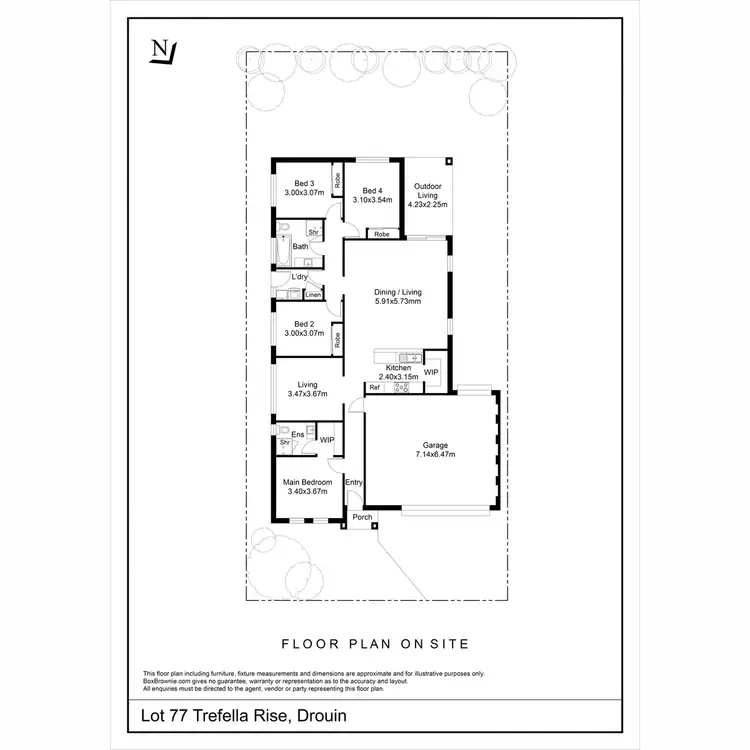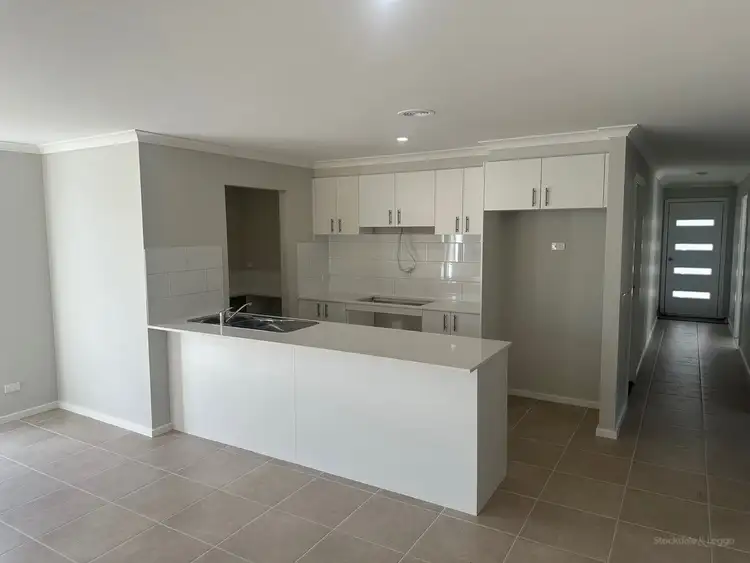$635,000
4 Bed • 2 Bath • 2 Car • 420m²



+7





+5
19 Trefella Rise, Drouin VIC 3818
Copy address
$635,000
What's around Trefella Rise
House description
“Brand New 4 Bedroom Home”
Property features
Land details
Area: 420m²
Documents
Statement of Information: View
Interactive media & resources
What's around Trefella Rise
Inspection times
Contact the agent
To request an inspection
 View more
View more View more
View more View more
View more View more
View moreContact the real estate agent

Michael Asche
Stockdale & Leggo Pakenham
0Not yet rated
Send an enquiry
19 Trefella Rise, Drouin VIC 3818
Nearby schools in and around Drouin, VIC
Top reviews by locals of Drouin, VIC 3818
Discover what it's like to live in Drouin before you inspect or move.
Discussions in Drouin, VIC
Wondering what the latest hot topics are in Drouin, Victoria?
Similar Houses for sale in Drouin, VIC 3818
Properties for sale in nearby suburbs
Report Listing
