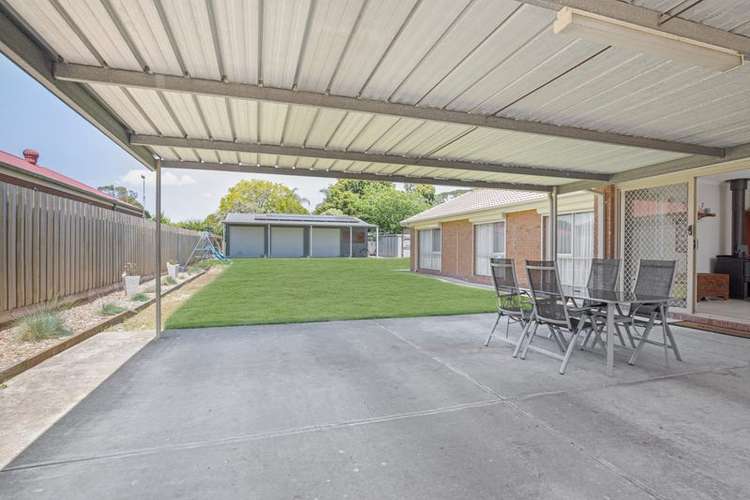$840,000 - $860,000
4 Bed • 2 Bath • 10 Car • 1105m²
New








19 TRESIZE COURT, Lang Lang VIC 3984
$840,000 - $860,000
- 4Bed
- 2Bath
- 10 Car
- 1105m²
House for sale
Home loan calculator
The monthly estimated repayment is calculated based on:
Listed display price: the price that the agent(s) want displayed on their listed property. If a range, the lowest value will be ultised
Suburb median listed price: the middle value of listed prices for all listings currently for sale in that same suburb
National median listed price: the middle value of listed prices for all listings currently for sale nationally
Note: The median price is just a guide and may not reflect the value of this property.
What's around TRESIZE COURT
House description
“Private Sale - Beautiful 4 bedroom family home”
Phone enquiry code for this property : 0116
This rare opportunity at the gateway to Mornington Peninsula, Phillip Island, and Gippsland is located in the heart of Lang Lang.
This beautiful four-bedroom family home, on a generous low maintenance block of approx. 1105m2, is situated in a quiet court within walking distance to Lang Lang Primary School, childcare centre, shops, cafes and all the amenities that the township of Lang Lang has to offer.
Front
• Concreted driveway with 4 car space
• Fenced
• Beautiful established low-maintenance garden with lawn
• 3x 12 Volt operated Roller Shutters on all front windows enabling operation in a situation where power failure may occur. (3 x 12v chargers included)
• Security screen door with aluminium safety mesh
• Solid timber engineered construction front entry door
Family /Media room
• Telecom point
• T.V antenna point
• Foxtel point
• T.V wall bracket (up to 75kg load capacity)
• Ceiling fan
• Split system
• Custom pelmets and blinds to both windows. Includes a full block-out and visible blind option
• Floating floorboards
Kitchen
• Open plan kitchen with breakfast bar and meal space
• Plenty of cupboard, storage and bench space
• Large pantry with microwave provision
• Soft close doors and drawers
• Stainless steel integrated dishwasher
• Stainless steel rangehood with 1 or 2 speed fan option, auto and manual light feature
• Electric fan forced multi-function oven
• Electric ceramic cooktop
• Quality Kitchen flick mixer tap (Tip of nozzle pulls out with a hose extension to wash larger size pots)
• Wall mounted telecom point on entry wall at kitchen
• Custom pelmets and blinds to both windows. Includes block-out and visible blind option
Living / Dining Room
• Wood heater
• Ceiling fan
• T.V antenna point
• Foxtel point
• Large Security door with aluminium safety mesh fitted to sliding door giving access to patio
Bed 4
• T.V antenna point
• Floating floorboards
Bed 3
• Built-in robe with shelves and hanging
• T.V antenna and power point in the built-in robes, top shelf
• Floating floorboards
• 12 Volt operated Roller Shutters enabling operation in a situation where power failure may occur. (3 x 12v chargers included)
Bed 2
• Built-in robe with shelves and hanging
• T.V antenna and power point in the built-in robes, top shelf
• Floating floorboards
• Split system
• 12 Volt operated Roller Shutters enabling operation in a situation where power failure may occur. (3 x 12v chargers included)
Master Bedroom
• Tiled entry
• Floating floorboard
• Large 3 door, floor to ceiling robe
• 12 Volt operated Roller Shutters enabling operation in a situation where power failure may occur. (3 x 12v chargers included)
• Split system
• Ceiling fan with light
• T.V antenna and power point in the built-in robes, top shelf
• Telecom Point
• Ethernet point
• Fully tiled walk-in robe
Ensuite
• Oceano poly marble shower base
• Semi-frameless shower screen
• Vanity with 1 door and drawers
• Toilet
• 3 in 1 heat lamp with exhaust fan with remote control
Main Bathroom
• 3-person spa bath / shower with internal motor / pump
• Large 4-door floor-to-ceiling linen cupboard with soft close door
• Vanity with 3 doors and drawers
• Semi seamless toughened glass panels
• 3 in 1 heat lamp with exhaust fan with remote control
Separate toilet
Laundry
• Trough with non-rust polymer bowl
• Space for side-by-side washer and dryer
• Security door with aluminium safety mesh fitted to back door
• Security window screen allowing the window to be open constantly for extra exhaustion when using a clothes dryer
• Exhaust fan
Extras
• Flywire window screens with fire-resistant, aluminium mesh
• Large 2-door built-in linen press in hallway
• Ceramic tiles and floating floorboards throughout (No carpet)
• 17 solar panels
Backyard
• 2x clothes lines
• Spotlights
• Concrete paths surround the entire home
• Fully concreted and covered entertaining outdoor area with lighting; can be used for 2 car parking
• Large established low maintenance garden with lawn. Plenty of play space or entertaining area
Sheds
• 12x9m powered New-build Shed - Fully lockup, 3 roller door bays, personnel door, 9x3.3m mezzanine floor, concrete floor, with 3m concreted veranda
• 6x3m powered storage shed - Concrete floor, one access, fully lockup. Woodshed lean-to attached
• 3x1.5m Garden shed
Note: Every care has been taken to verify the accuracy of the details in this advertisement, however, we cannot guarantee its correctness. Prospective purchasers are requested to take such action as is necessary, to satisfy themselves with any pertinent matters.
Phone enquiry code for this property : 0116
Property features
Air Conditioning
Broadband
Built-in Robes
Dishwasher
Ensuites: 1
Floorboards
Fully Fenced
Living Areas: 1
Outdoor Entertaining
Pay TV
Secure Parking
Shed
Solar Panels
Study
Toilets: 2
Workshop
Land details
What's around TRESIZE COURT
Inspection times
 View more
View more View more
View more View more
View more View more
View more