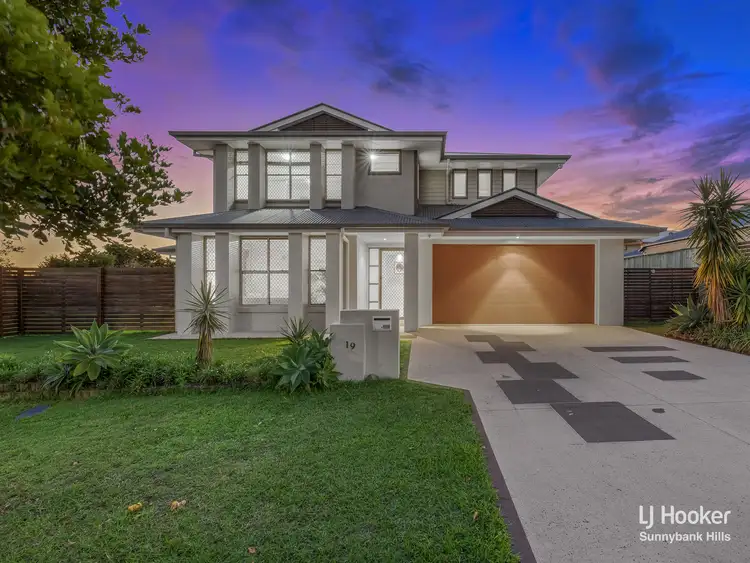Auction Location: Onsite & Online via Auction Now.
Within 5 mins walk to IGA, located in the most exclusive Regency Heights, in the most peaceful neighbourhood, surrounded by lowset boasting the most enviable Fengshui and unbeatable surrounding views, this kind of house is very rare on the market and you should never miss out!
This imposing double-storey residence will have you in awe. Sunny and spacious, it's overflowing with room for your family to flourish and entertain in. A chance to live the effortless, extravagant lifestyle you've always dreamed of, this grand property is a simple stroll away from Warrigal Road State School, childcare, shops, buses, parks and more.
With a stately appeal, it's positioned right at the end of a private cul-de-sac and presents a stunning rendered façade complete with immaculate lawns, modern shrubs, a sleek Colorbond roof and a patterned driveway leading to the double garage.
From the lofty portico you'll be ushered through to the bright, tiled foyer where intricate detailing to the ceilings and walls creates an elaborate welcome to the meandering floorplan. Towards the front you'll find a formal lounge with plush carpets that basks in the sunlight and would make an exceptional hub for your more formal gatherings.
Adjacent is the expansive open-plan lounge and dining that's fully tiled for easy cleaning and lit by sparkling downlights. Finished with a trendy green feature wall and plenty of inlets to the walls for showcasing your prized possessions, this space is easily transitioned from a comfortable and versatile family hub to a lavish entertainment zone.
This area is overlooked by the large kitchen and lengthy breakfast bar. Boasting shining stone benchtops, plenty of neutral cabinetry, trendy tiled splashbacks, and quality appliances, including a dishwasher, it is certain to serve you well whether you're wining and dining guests or cooking up your family's favourites.
At the rear, you'll find an enormous, covered pergola with fan offers lush views of the expansive, fully fenced backyard. Endless space amounts in a natural playground for little ones to frolic in or pets to relish, and allows for a relaxing outlook as you enjoy an alfresco meal in your own secluded haven.
On the second floor, a carpeted retreat sits, offering an additional lounge or play area for occupants. This branches off into four generous bedrooms, all carpeted and benefiting from built-in robes. The master suite is especially spacious and includes a walk-in robe as well as a stylish ensuite with double vanity and huge shower. An additional bathroom and water closet is also available on this level for the use of the remaining occupants, along with a powder room downstairs.
Other highlights include:
- Security screens throughout
- Ducted air conditioning throughout
- Timber venetian blinds throughout
Prodigiously placed for an idyllic family lifestyle, you can expect to find the following at your fingertips:
- 350m to Karhula Park
- 500m to bus stops along Daw Road
- 800m to Warrigal Road State School
- 1km to Runcorn Plaza
- 1km to Eight Mile Plains Community Children's Centre
- 1.4km to Warrigal Square
Call Zora Liu today to arrange an inspection and make this extravagant home yours.
We are committed to the health and safety of our customers and staff, and their families. There can be a maximum of 100 people in the premises at any time whist adhering to all social distancing (2m2 apart for spaces less that 200m2 and 4m2 apart for spaces more than 200m2) and strict hygiene requirements. Please also ensure that you follow social distancing measures and keep 1.5m away from each other.
All information contained herein is gathered from sources we consider to be reliable. However we can not guarantee or give any warranty about the information provided and interested parties must solely rely on their own enquiries.








 View more
View more View more
View more View more
View more View more
View more
