$982,000
4 Bed • 2 Bath • 4 Car • 839m²
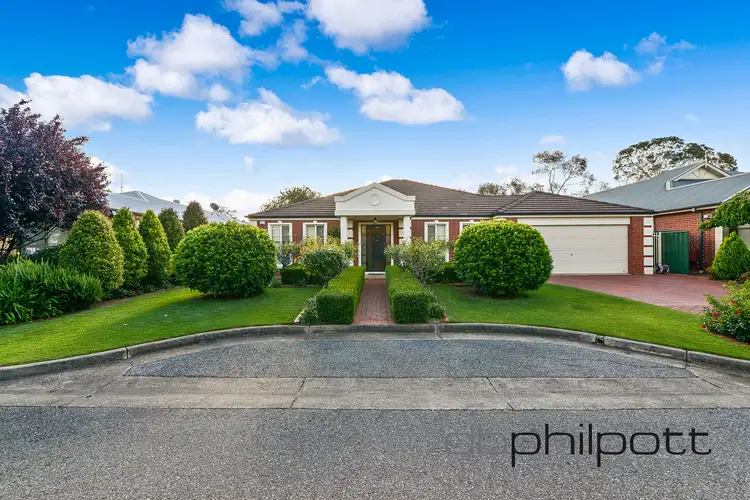
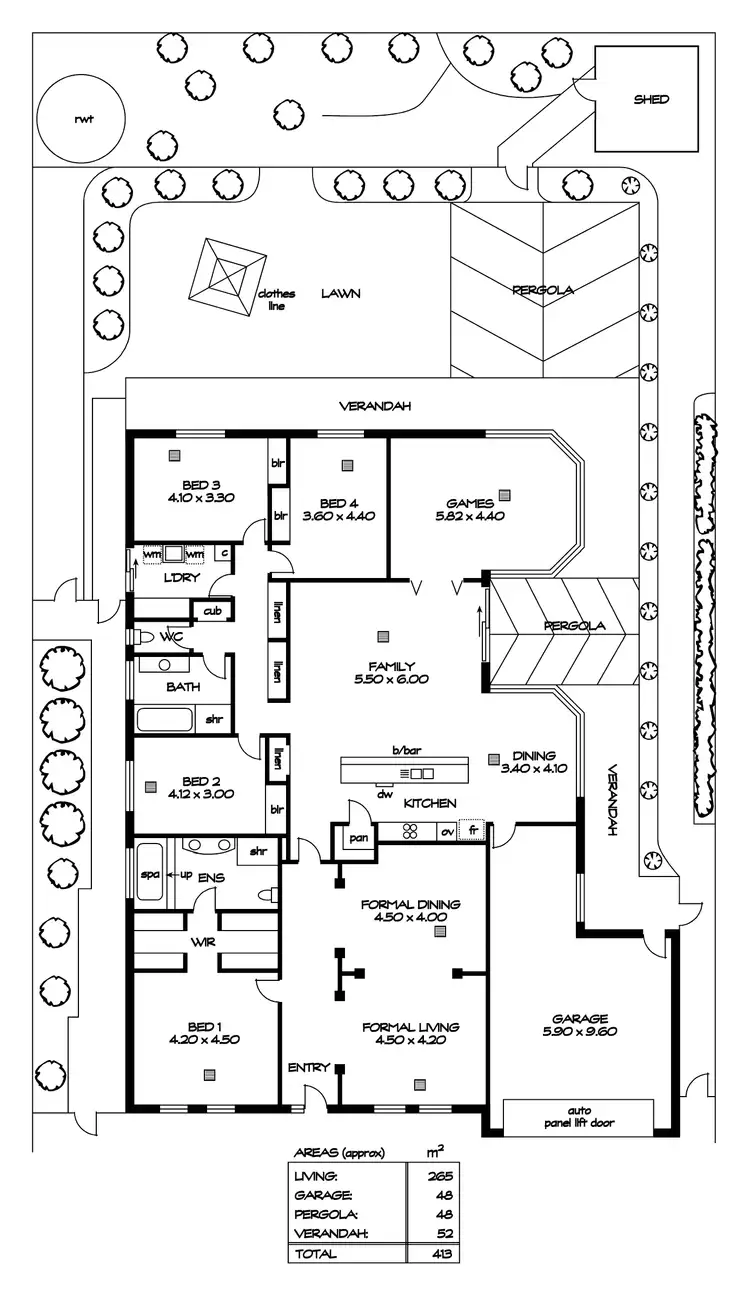
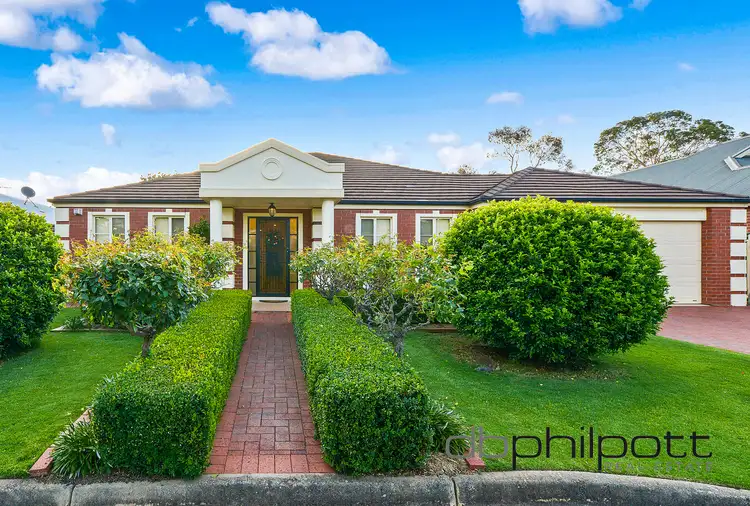
+27
Sold



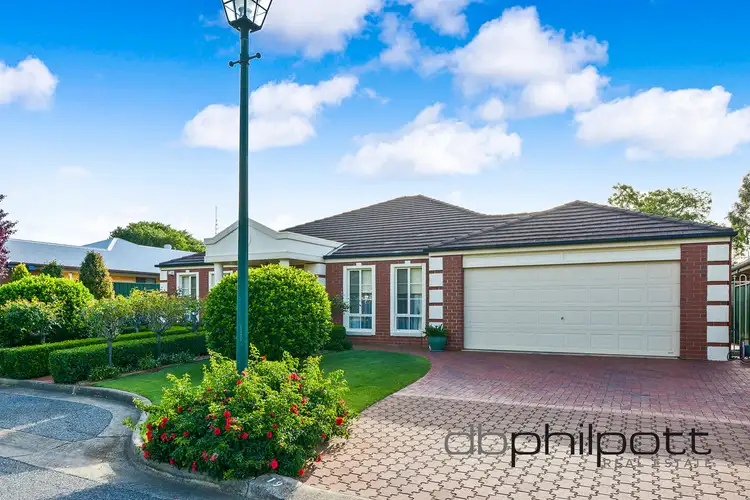
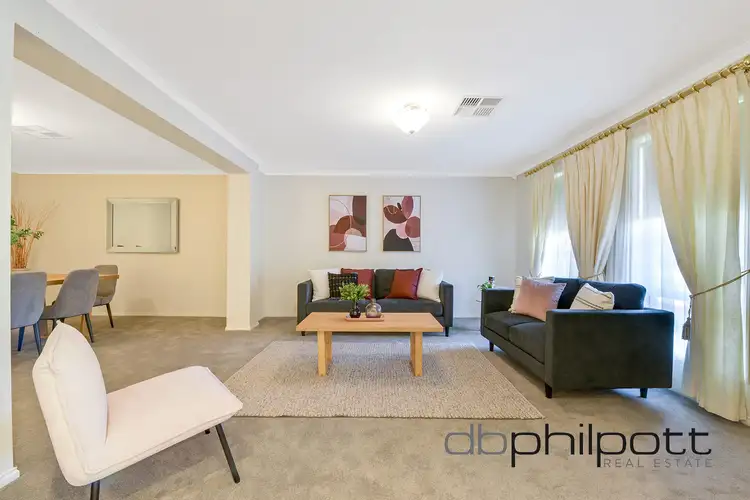
+25
Sold
19 Trinity Way, Oakden SA 5086
Copy address
$982,000
- 4Bed
- 2Bath
- 4 Car
- 839m²
House Sold on Sat 18 Dec, 2021
What's around Trinity Way
House description
“GORGEOUS FAMILY HOME”
Land details
Area: 839m²
Interactive media & resources
What's around Trinity Way
 View more
View more View more
View more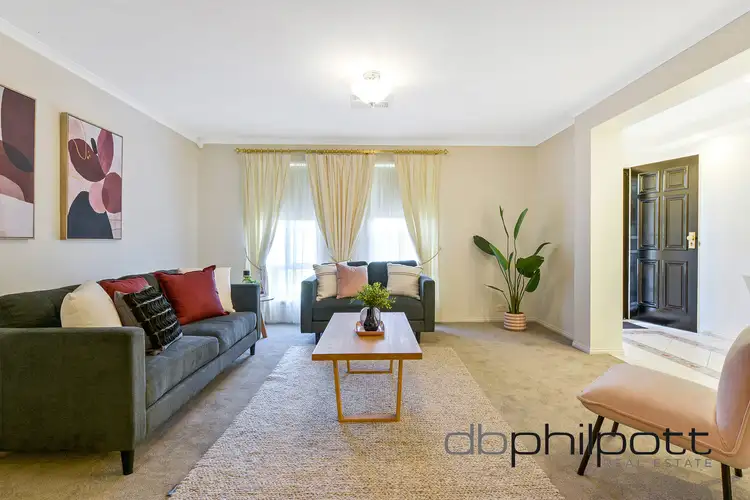 View more
View more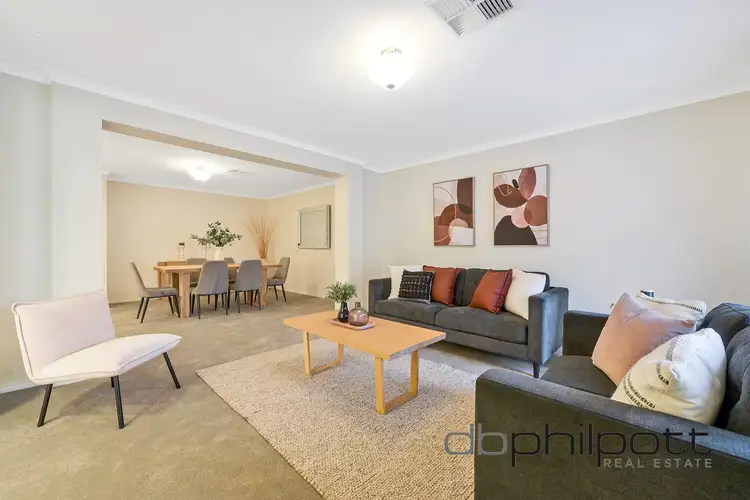 View more
View moreContact the real estate agent

David Philpott
D B Philpott Real Estate
0Not yet rated
Send an enquiry
This property has been sold
But you can still contact the agent19 Trinity Way, Oakden SA 5086
Nearby schools in and around Oakden, SA
Top reviews by locals of Oakden, SA 5086
Discover what it's like to live in Oakden before you inspect or move.
Discussions in Oakden, SA
Wondering what the latest hot topics are in Oakden, South Australia?
Similar Houses for sale in Oakden, SA 5086
Properties for sale in nearby suburbs
Report Listing
