*One on one, pre-registered inspections only. Please contact the below agent to book your COVID Compliant inspection.
Here is your chance to raise your family in a community where people know and care for their neighbours and children are free to play out the front. Your opportunity to live in a luxurious near new home without the hassle of the build. To live a relaxed life amid trees, nature, walking tracks and bike paths while only minutes from the M1 to get to Sydney – not to mention less than 5 minutes from some of the best schools in the Hunter area, 20 minutes to Newcastle CBD and beaches and 30 minutes to the Hunter Valley. Fletcher is fast becoming a suburb of note, and it is easy to see why.
Featuring sleek contemporary design, this stunning family home offers 4 bedrooms, all with ceiling fans, 3 with built-ins and the master with walk-in robe and ensuite, plus a study, 3 living rooms, gorgeous bathroom with freestanding tub, 2 large linen closets and a laundry so stylish you want to spend time there. Best of all though is the open plan kitchen and dining, which opens seamlessly to the alfresco entertaining space via floor-to-ceiling corner glass doors to really give an indoor-outdoor feeling to the space – spacious and welcoming, this area really was designed to be the heart of this home. The covered outdoor space is the perfect place to spend lazy afternoons chatting over snacks and drinks, or to curl up with a book. In the kitchen, function and design abound with stainless steel SMEG dishwasher and large 5-burner gas cooktop with rangehood, walk in pantry, pendant lights, plumbing for a large fridge, and stone benchtops with a generous island bench for people to gather and chat while dinner is being prepped.
No expense has been spared in creating this beautiful home, with plenty of carefully-selected upgrades made to the original build. Gorgeous plantation shutters feature all the way through the house, the walk-in pantry is fitted out with top of the range shelving and the bathroom mirrors hide face level storage and extra powerpoints – it is these little touches that really make this home extraordinary.
- Near new build (2019) with contemporary design and all modern conveniences
- 4 bedrooms with ceiling fan, 3 have built-in robe and the master has walk-in robe and ensuite
- Generous kitchen with Essa stone bench top, SMEG dishwasher and large 5-burner gas cooktop, and walk-in pantry with top of the range fit-out
- Bathroom with shower, freestanding tub, and face level storage hiding extra powerpoints
- Open plan kitchen and dining opens seamlessly onto outdoor entertaining space for indoor/outdoor living.
- Plantation shutters throughout house
- Ducted zoned A/C, security system
- Double car lockup garage
- Low maintenance level yard with immaculate lawn, tidy garden beds and lock up storage shed
- Close to shops, parks and the M1, and less than 5 minutes to popular schools Bishop Tyrrell Anglican college and Glendore public
Outgoings:
Council rates: $1,901.80 approx. per annum
Water rates: $344.54 approx. per quarter
***Health & Safety Measures are in Place for Open Homes & All Private Inspections
***All inspection attendees will have to answer a health and safety survey to qualify for the inspection of the property
Disclaimer:
All information contained herein is gathered from sources we deem reliable. However, we cannot guarantee its accuracy and act as a messenger only in passing on the details. Interested parties should rely on their own enquiries. Some of our properties are marketed from time to time without price guide at the vendors request. This website may have filtered the property into a price bracket for website functionality purposes. Any personal information given to us during the course of the campaign will be kept on our database for follow up and to market other services and opportunities unless instructed in writing.
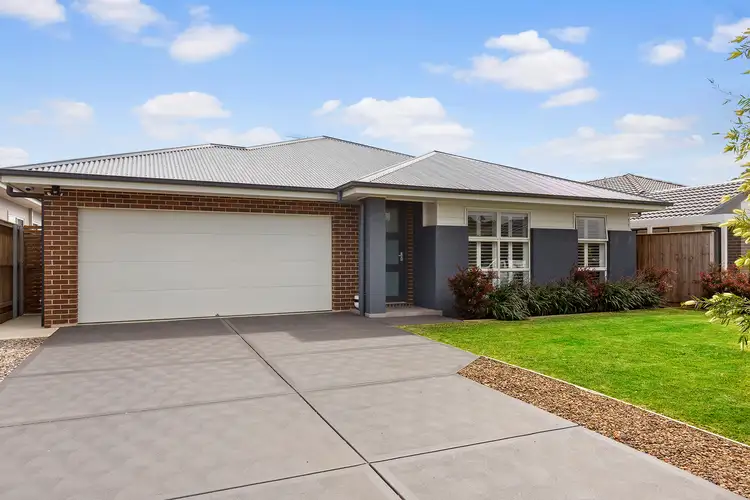
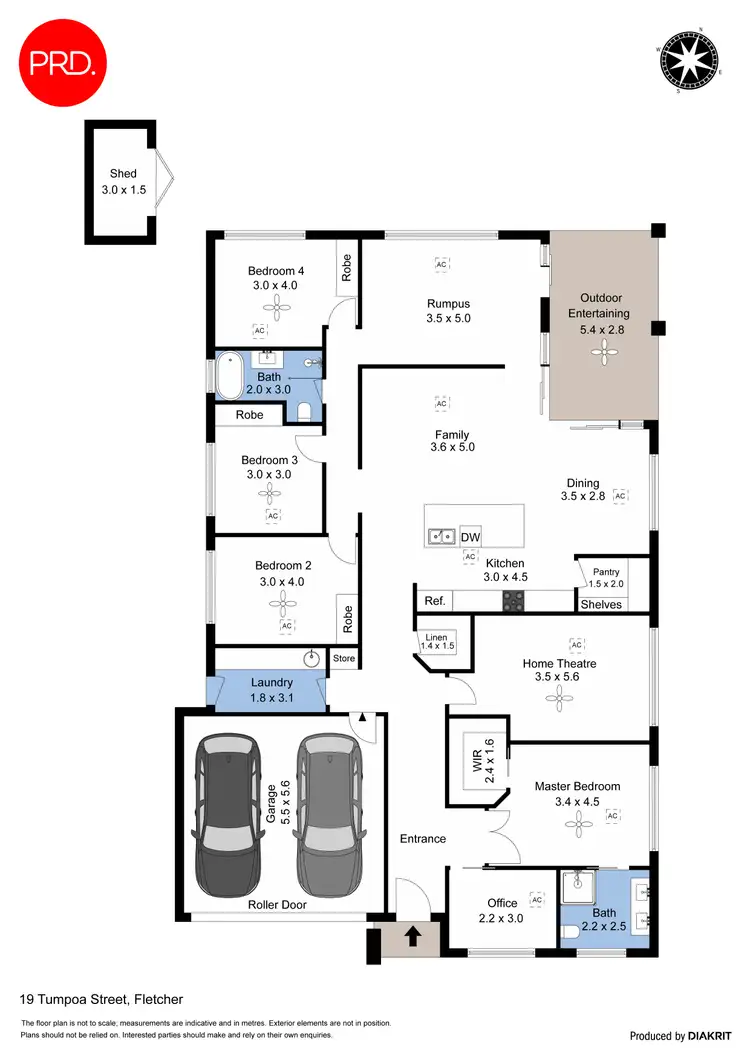
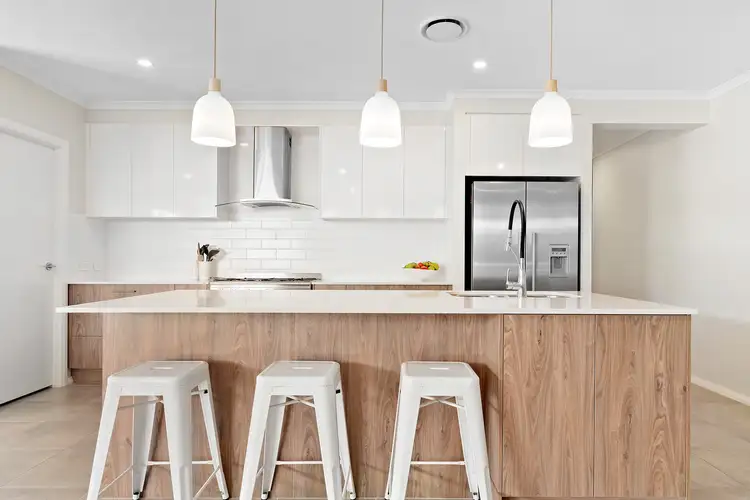
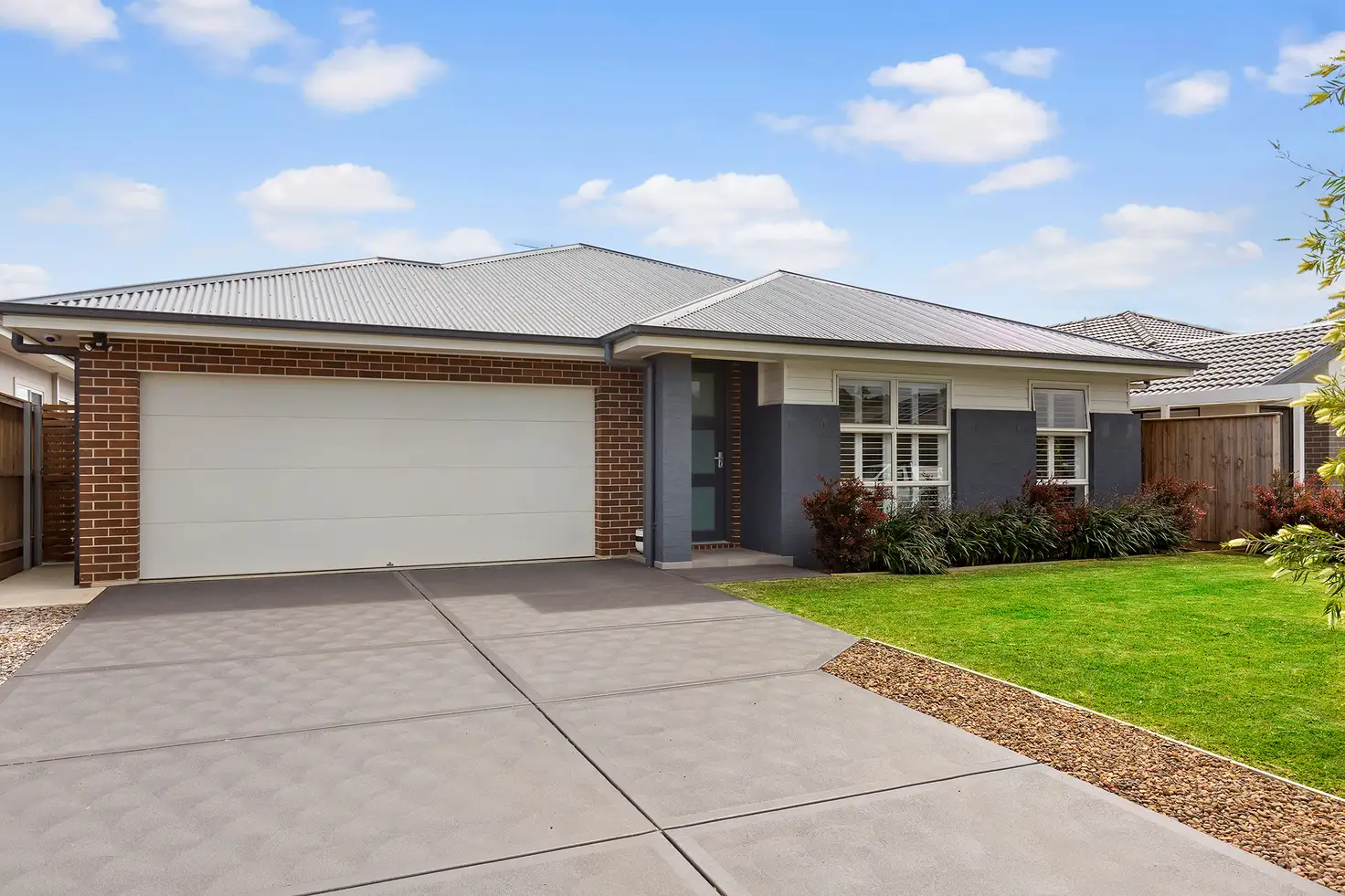


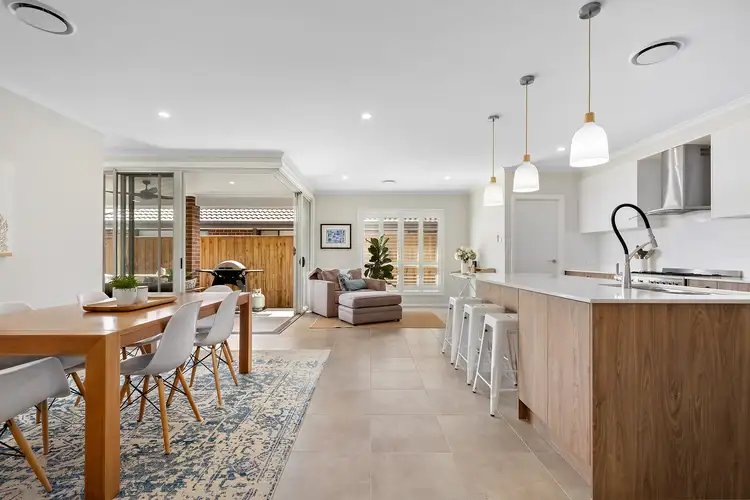
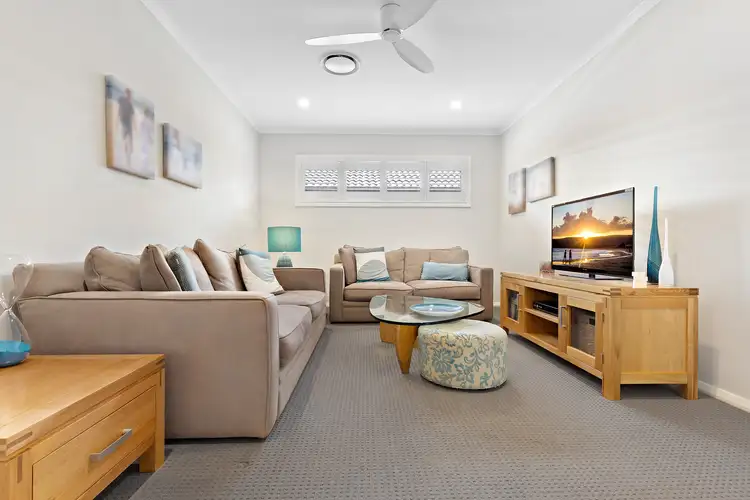
 View more
View more View more
View more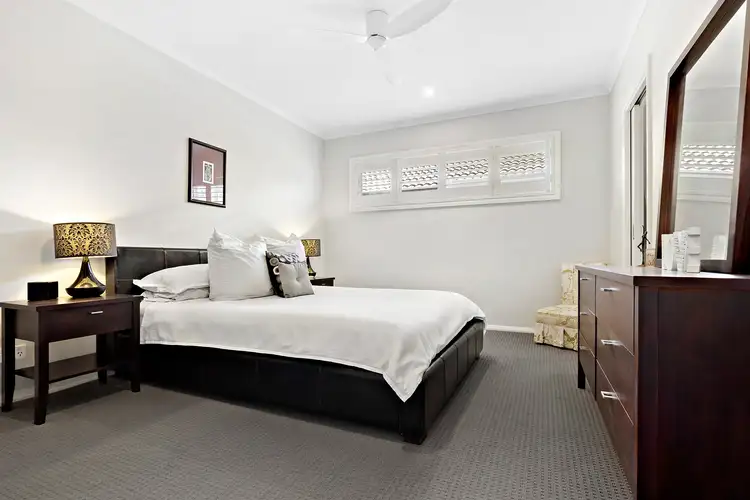 View more
View more View more
View more
