HIGHEST AND BEST OFFERS BY TUESDAY 22ND FEBRUARY BY 5PM (UNLESS SOLD PRIOR)
Ray White Mt Gambier is pleased to present 19 Turnbull Drive, Worrolong, for sale. Situated in the popular Orani Vale area in walking distance of the Attamurra Golf Course, the location is superb.
A circular Hot mix driveway with a central feature garden with retaining wall leads to an elegant entrance accessed via a full-width verandah. A secure double garage located to the right also provides direct access to the home. Inside, an entry hall with timber look flooring opens directly onto the lounge room. Soft grey paintwork walls create a bright and airy atmosphere. A front-facing, modern bay window makes the most of space and light. The lounge room offers reverse cycle heating and cooling and connects to a functional play area via double sliding timber doors. This space grows with the family and could be utilised as a bar, gym, or teenager's retreat.
The master bedroom sits to the opposite side of the entry and benefits from bay windows that overlook the landscaped front garden. It has a modern, steel ceiling fan for comfort and features a built-in robe and an enormous ensuite bathroom. The ensuite has a corner spa bath and a separate shower with a large vanity unit and a toilet and is fully tiled.
The hallway leads to three more double bedrooms and a study, all located to the left of the home. Bedrooms two, three and four all feature built-in robes and overlook the side garden. They are comforted with ceiling fans and finished with neutral décor and a feature wall.
The home study sits between the bedrooms and is perfect for the student or work from home professionals. The family bathroom sits at the rear of the home for convenience and privacy. It offers a bath, a separate shower, and a separate powder room with a large vanity. A separate toilet is located adjacent. This bathroom style is perfect for large families making it functional and practical for everyone. A laundry with external access sits adjacent and offers a built-in trough and linen press.
At the centre of the home, a beautiful, spacious family kitchen, dining room and family room overlook a stunning pergola. The design creates an open, communal space for the family to enjoy together and to entertain guests.
The kitchen has an expansive breakfast bar with a high bench top. The lower bench includes a double sink with under bench dishwasher, an enormous surface area perfect for prepping, and abundant white cabinetry and drawers. A large pantry sits in the corner, while a tiled back wall features more cabinets and a built-in, stainless steel electric oven with gas cooktop and a stainless-steel range.
The family room and dining area bring the outdoors in with stunning sage walls and dual aspect windows. A sizeable slow combustion fireplace and a reverse cycle air conditioner ensure this space keeps the family comfortable all year round.
Outside, a beautiful and spacious paved pergola provides a wonderful area for barbecues and garden parties. It overlooks a large, grassed garden bordered with flowers and trees. A stunning fire pit sits to the left of the pergola with a stoned seating area, making it a charming, tranquil place to enjoy cooler nights under the stars.
If that wasn't enough, two large sheds sit at the rear of the property. The first shed approx. 20m x 9m features three secure roller doors for accommodating the boat, caravan and additional family vehicles. The second shed approx. 6m x 9m is perfect for the workshop or man cave. Both sheds have concrete flooring, the smaller second shed with power and the power has been ran to the larger first shed as well. All shed offer multiple entry points for practicality and convenience. Two large rainwater tanks feed the home, and there is plentiful garden space for vegetables and flowers.
This spacious, family home has been stylishly updated for the modern family and has everything you could ask for and more. Viewings are recommended to avoid disappointment, so get in touch with Tahlia and her friendly and knowledgeable team at Ray White Mount Gambier. RLA 291953
Additional Property Information:
Age/ Built: Approx. 2005
Land Size: Approx. 4001 m2
Council Rates: Approx. $495 Per Quarter
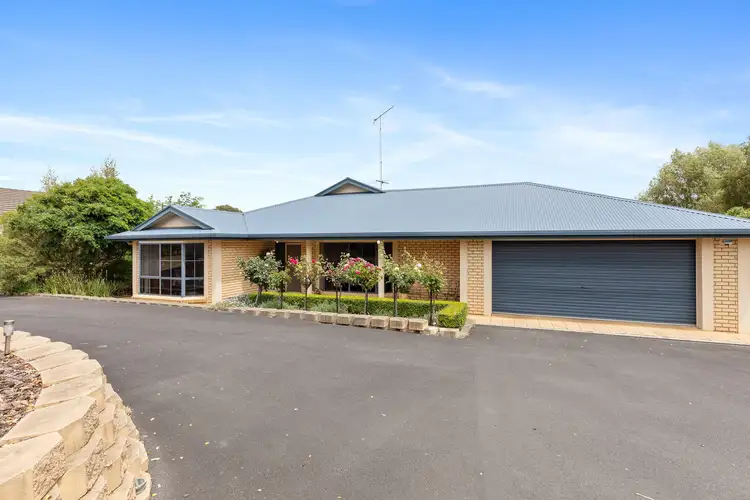
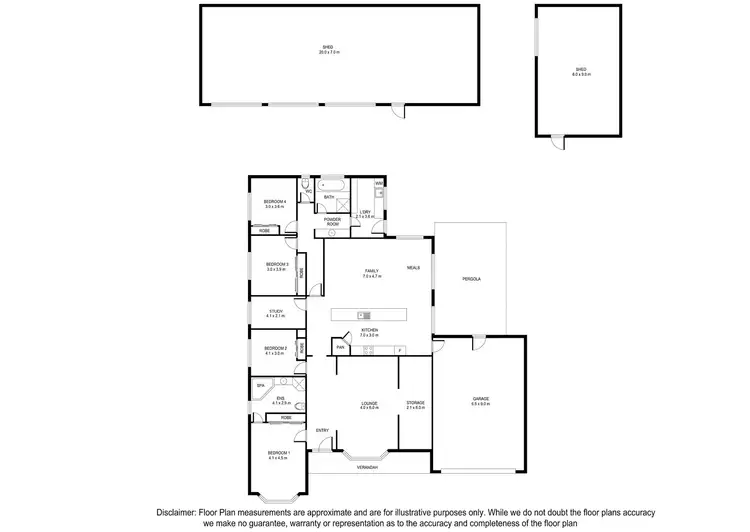
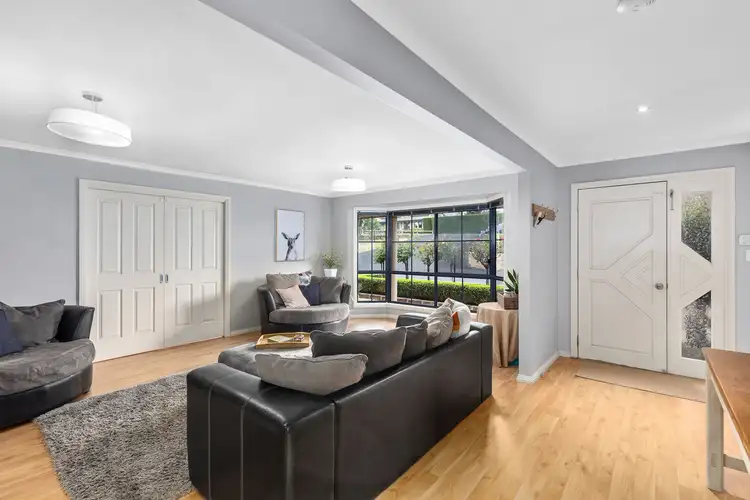
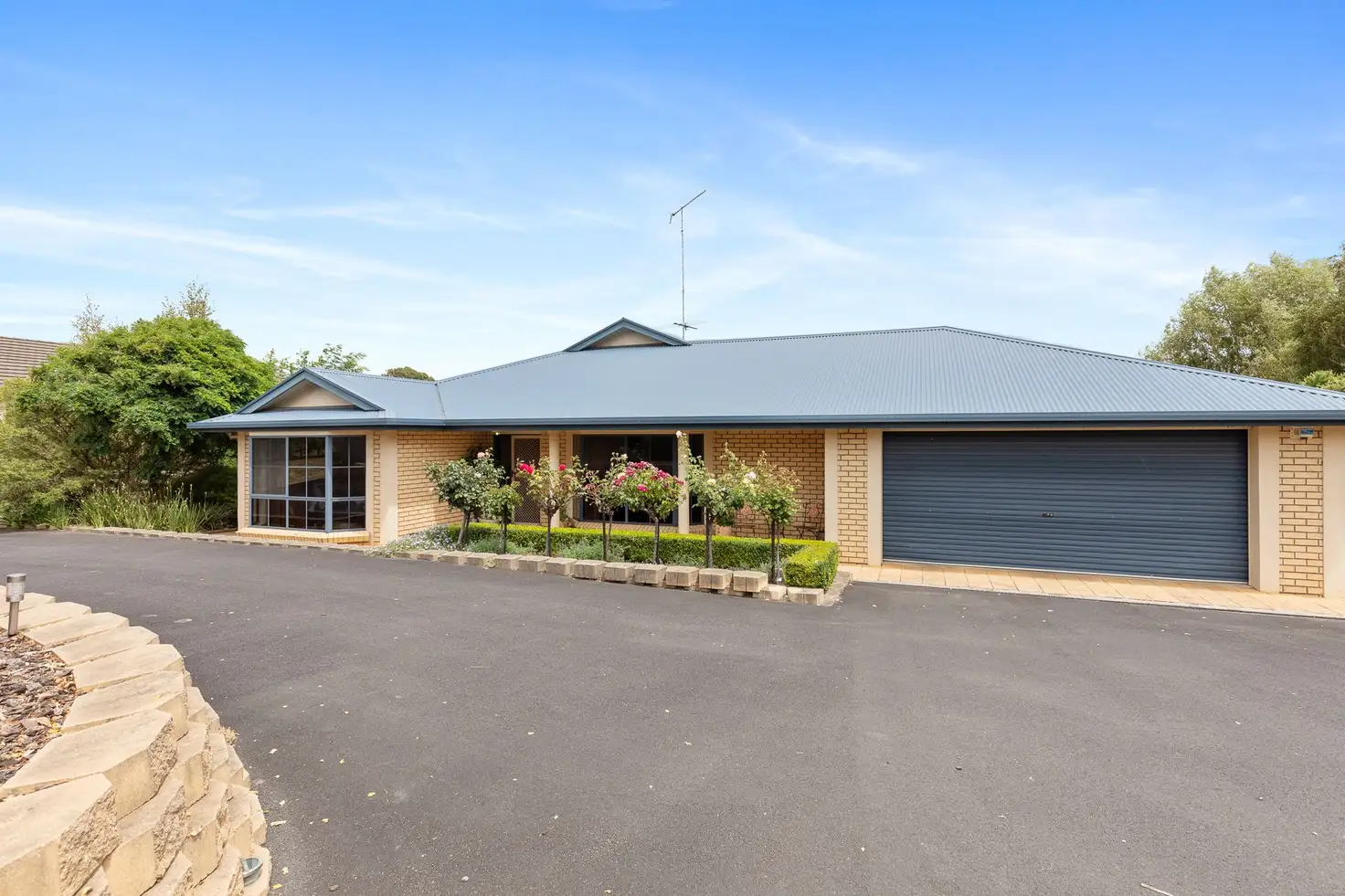


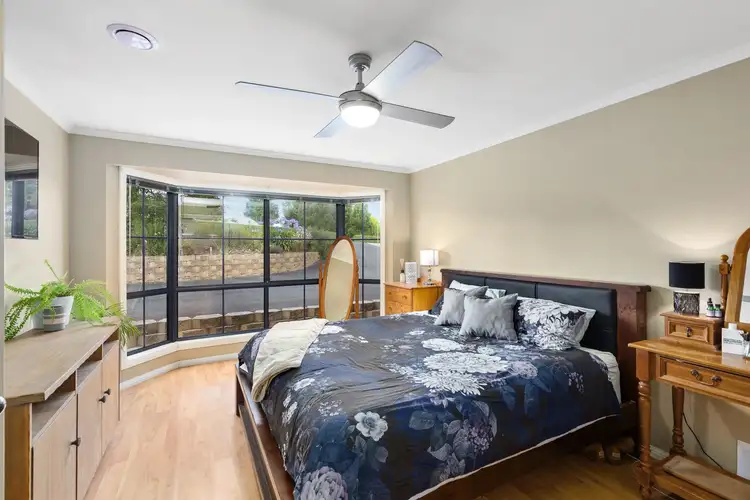
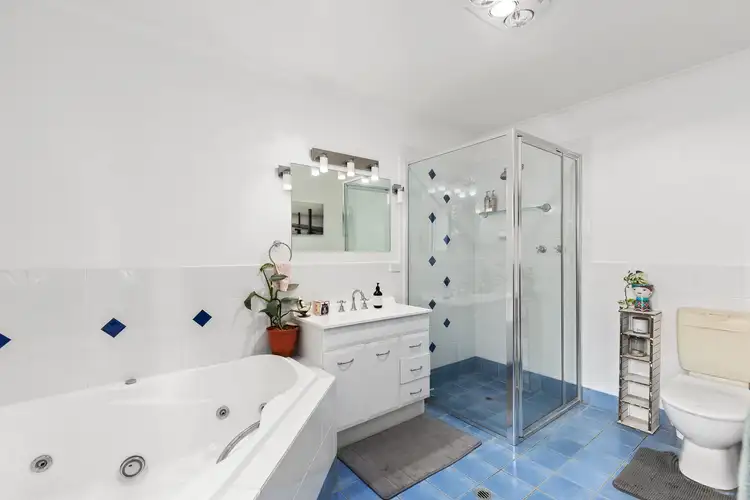
 View more
View more View more
View more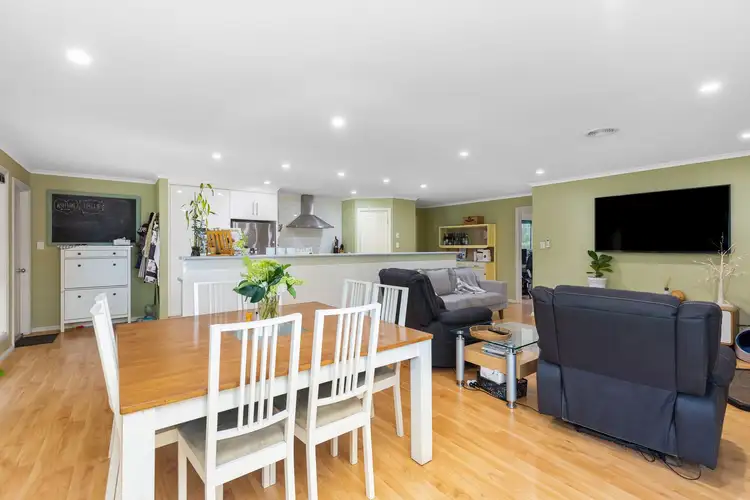 View more
View more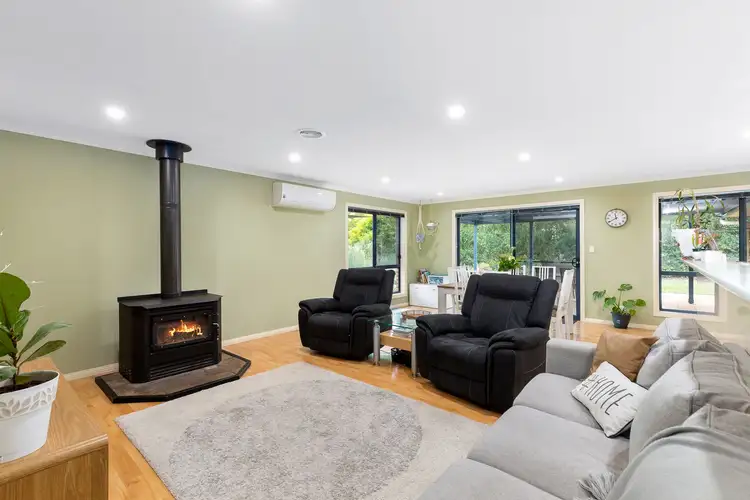 View more
View more
