A spectacular architectural design within a highly coveted precinct, this executive family residence on 834sqm offers luxury living at every turn.
Composed of clean lines, high ceilings and quality finishes throughout, the living and entertaining options here are endless.
Entering inside, the entryway will instantly impress with its soaring void, banks of glass and wealth of natural light. Ascending up the stairs to the main living level, a spectacular formal sitting room awaits with a feature stone fireplace, wall of glass and exceptional balcony capturing magnificent district views.
Destined for more relaxed living, the open plan lounge and dining area is effortlessly elegant. Connecting to the sprawling alfresco area via bi-fold doors, this comfortable and stylish space boasts built-in joinery and plenty of room for the family to come together.
A true highlight of the home, the outdoor entertaining space must be seen to be truly appreciated. Boasting an exquisite alfresco patio with outdoor kitchen complete with built-in BBQ, this entertaining area overlooks the sparkling glass-framed pool, Featuring a stylish pool house which can serve as a games room, billiards room or poolside bar, you will want to spend every minute in this idyllic retreat.
Adjoining the living and dining area, the gourmet kitchen has been flawlessly appointed. Showcasing Calacatta stone benchtops, dual Ilve ovens, Ilve gas cooktop, Bosch integrated dishwasher and bar fridges, this culinary haven will further impress with a butler's pantry featuring additional fridge, dishwasher, sink and storage.
A lavish haven, the master suite has had no detail overlooked and boasts his and her walk-in robes, balcony access and luxurious ensuite with dual vanities, deep bath and double headed shower with rainwater head.
Completing this upper level is a second bedroom with built-in robe, study/gym/art room, main bathroom and resort style steam room.
Positioned on the ground floor, three spacious bedrooms, including one with private ensuite, accompany a children's rumpus, third bathroom and multipurpose room which can be utilised as a study or library.
Additional features:
* Dual offices
* Ample storage across both levels, external storage and attic storage
* Individually zoned ducted air-conditioning
* Double garage and large laundry
* Secure entry and app based security and video intercom systems
* Crimsafe in bedrooms
* Travertine natural stone with underfloor heating in bathrooms
* Basketball hoop
* Surround sound speakers in living room and outdoor area
* Rinnai Deluxe Bathroom Hot Water Controller.
A rare opportunity within one of Brisbane's most desirable suburbs, this stunning home is only moments from Ascot State School and some of the finest private schools Brisbane has to offer. Nearby to an array of popular cafes, restaurants, parks, Racecourse Road and public transport, this picturesque setting offers everything you need for an idyllic lifestyle.
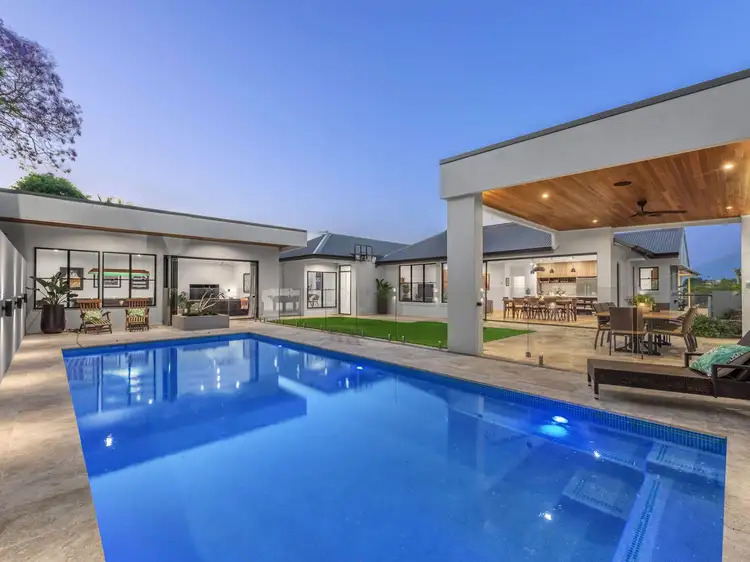
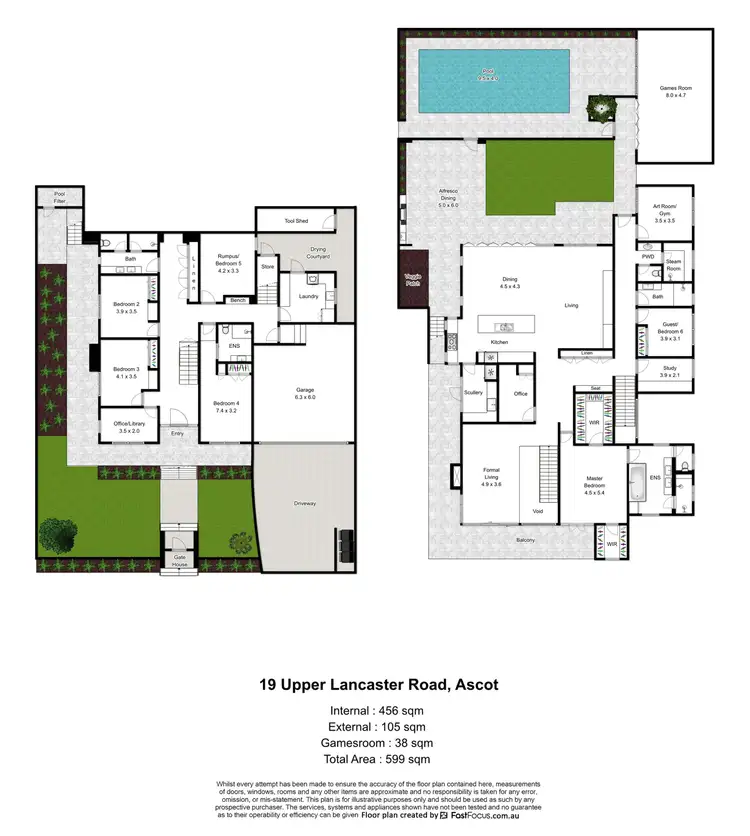
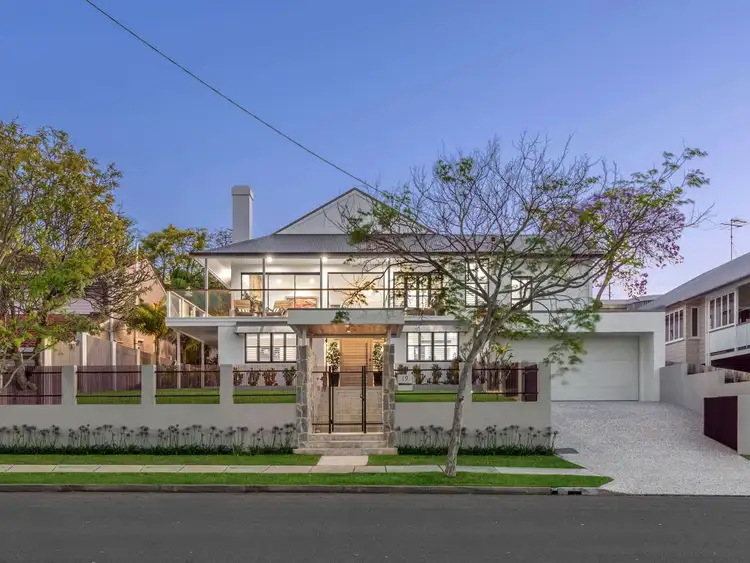



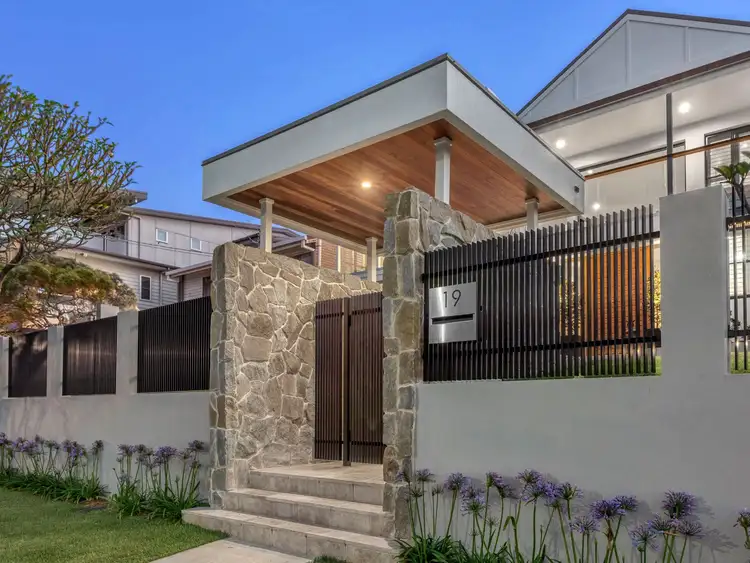
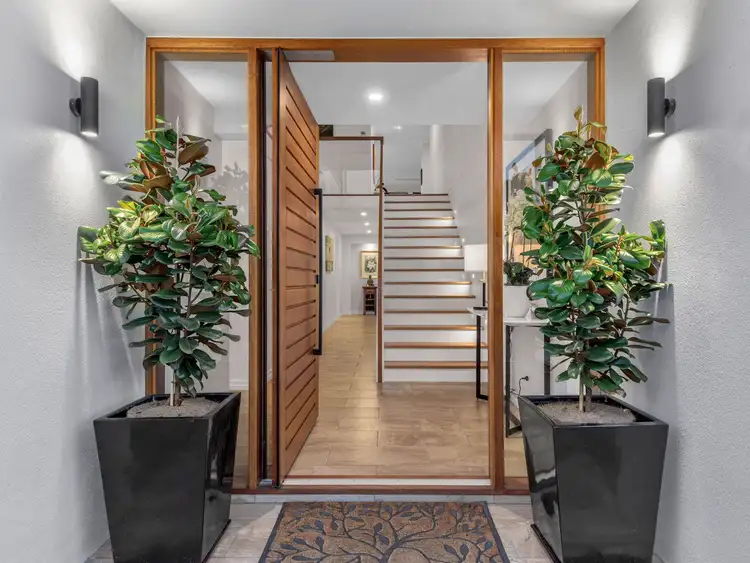
 View more
View more View more
View more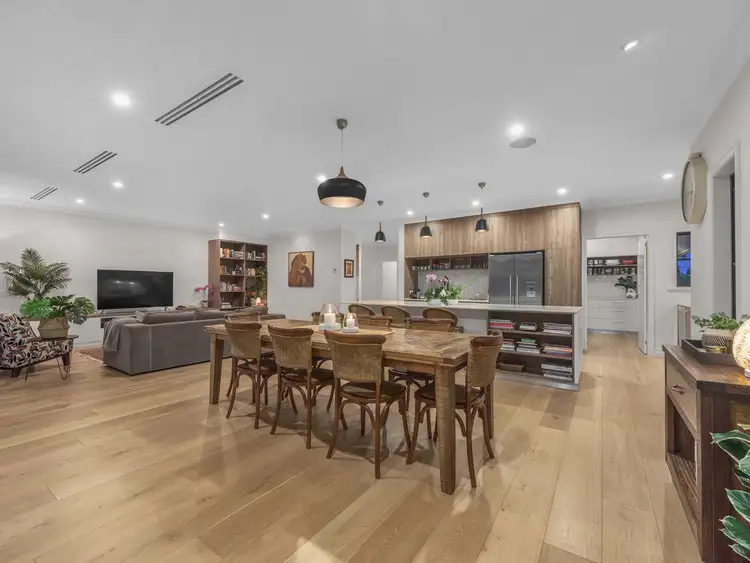 View more
View more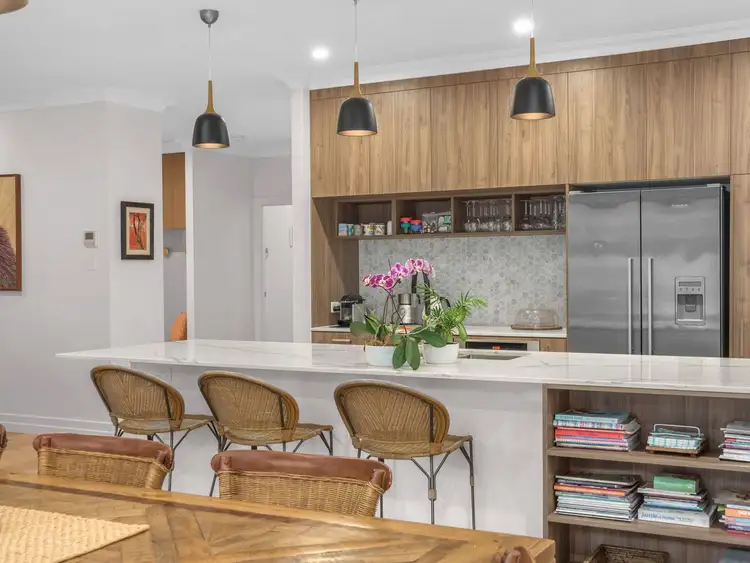 View more
View more
