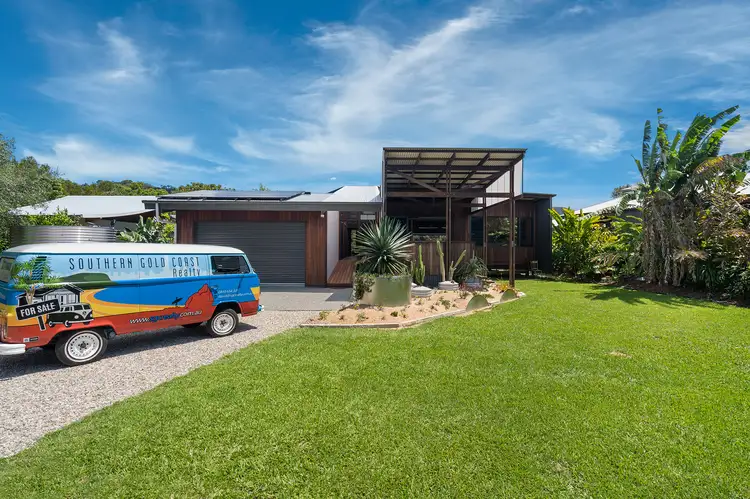An eclectic fusion of modern Luxe and vintage charm, this home is a true architectural showpiece.
Soulful, raw, warm, yet gutsy, you will be awe struck as you discover this masterful creation.
Cocooned within an ecologically enhanced environment that provides the ultimate in lifestyle comforts, this home is the envy of many within the world class Eco Village for its architectural brilliance and impressive low impact design.
Incorporating the best of building materials sourced from all parts of Eastern Australia and masterfully crafted by skilled experts the attention to detail becomes apparent the more you discover. High ceilings, angled walls, creative mezzanines, louvres and silky oak-framed casement windows, vintage timbers and centerpieces appear around every corner. The list of impressive materials is too long to detail but I can provide a comprehensive list for the serious buyer. The home uses the latest in environmental building techniques to maximize thermal qualities, minimize electricity consumption and provide the latest in off-grid technologies.
The owners have been meticulous in the vision when creating this home, utilizing the lifestyle comfort provided by high-end fixtures and fittings throughout yet showcasing the old-world charm of creative pieces salvaged from homes of days gone by and even 1950s speedboats.
Spacious yet compact, the home is multi-faceted like a diamond into versatile zones allowing flexible use depending on your situation. The kitchen benchtop is the ultimate showstopper! The heart of the home is a magnificent single slab centerpiece of 400-year-old Scented Rosewood ethically sourced and endemic to rainforests of Northern NSW and Southeast Qld. It provides the meeting point to prepare and cook before adjourning to the spacious deck to entertain.
Enjoy the harmony of a semi-rural lifestyle shared with kangaroos on your front lawn and take advantage of the impressive resort facilities the renowned Eco Village offers, all just 10 -12 minutes from the best beaches in the world. Close to Gold Coast International Airport and a choice of quality private and public schools and universities with easy driving distance. This is a true lifestyle home!
• Designed by Award winning Architect – Symbiosphere (Robert Norman)
• Constructed by renowned local builder/craftsman Treby Build
• Utilizing 100-year-old ‘unobtanium’ hardwood framing and shiplap cladding in forest turpentine
• 7.1 star energy rating, this home far exceeds Australian Standards
• Timbers include Forest Red Gum, Camphor Laurel, recycled 100-year-old local hardwood, Silky Oak and Red Cedar
• Solid Brass Par tapware in main bath and vanity, Grohe in kitchen and cisterns
• Smeg 900mm oven with gas cooktop and dishwasher
• Vintage Royal Doulton vanity plus 108-year-old restored clawfoot enamel bath
• 24 x 370W Solar Panels with enphase micro inverters
• Solar hot water and under home insulation
• Designed and constructed within the 1-bedroom allotment plan, the clever design facilitates three flexible multi-use rooms
• Established native and fruit tree gardens, as well as feature cactus garden
• 4 camera CCTV system with digital viewing movement alerts
• The Eco Village offers, 20 metre pool, gym, library, pizza oven, playground commercial kitchen and hall and shady lawn areas surrounding a centerpiece fig tree.








 View more
View more View more
View more View more
View more View more
View more
