Tucked in a quiet street with elevated views, this freshly painted three-bedroom home is the perfect package for first home buyers and growing families seeking a smart investment. With modern updates, a generous outdoor space and a family-friendly location, this is a home designed for comfort and practicality, with plenty of scope to make your mark over time.
Bright and breezy living: Warm and welcoming, the large lounge is filled with natural light through the large windows. Floating floors add a timeless touch, while the adjoining dining area captures sweeping views of the hills. The living space flows through to the modern kitchen, updated with stone benchtops and soft-close cabinetry. The space extends to a meals or family area where glass sliding doors open to a spacious outdoor entertaining deck, perfect for weekend BBQs or soaking up the views.
Space for everyone: Down the hall, three good-sized bedrooms complete the package with brand new carpet. The master includes wall-to-wall robes and direct access to the two-way updated bathroom with separate bath and shower. Two more bedrooms ensure flexibility for kids, guests or a home office.
Outdoor appeal: The oversized backyard is made for family life, with space for kids to play, pets to roam, a veggie patch or even a future pool. A double garage, carport and extra sheds take care of storage, while the large block offers room to grow. Located minutes from Lanyon Marketplace, Tuggeranong Town Centre, schools, parks, nature trails and transport links, this home ticks all the boxes. Don't let this one get away - move quickly to secure this fantastic family home today.
Why you'll love it
• Spacious three-bedroom home in a quiet elevated street
• Perfect for first home buyers or families seeking an easy-care property
• Freshly painted throughout plus brand new carpet to bedrooms
• Light-filled lounge with garden views and adjoining dining space
• Modern kitchen with stone benches, oven, electric cooktop, dishwasher and soft-close cabinetry
• Meals or family area with study nook and access to covered entertaining deck
• Master bedroom with mirrored built-in robes and two-way bathroom access
• Two additional bedrooms ideal for kids, guests or a home office
• Updated family bathroom with separate bath and shower
• Generous backyard with loads of lawn and a great outlook
• Double garage, single carport and extra storage sheds
• Reverse cycle air conditioning to lounge and master bedroom
• Large separate laundry with external access
• Close to schools, shops, transport and nature trails
• Block size: 835m²
• Living area: 112.47m²
• Garage area: 43.8m2
• Carport area: 28.77m2
• House built: 1989
Disclaimer:
Please note that while all care has been taken regarding general information and marketing information compiled for this advertisement, LJ HOOKER TUGGERANONG does not accept responsibility and disclaim all liabilities in regard to any errors or inaccuracies contained herein. Figures quoted above are approximate values based on available information. We encourage prospective parties to rely on their own investigation and in-person inspections to ensure this property meets their individual needs and circumstances.
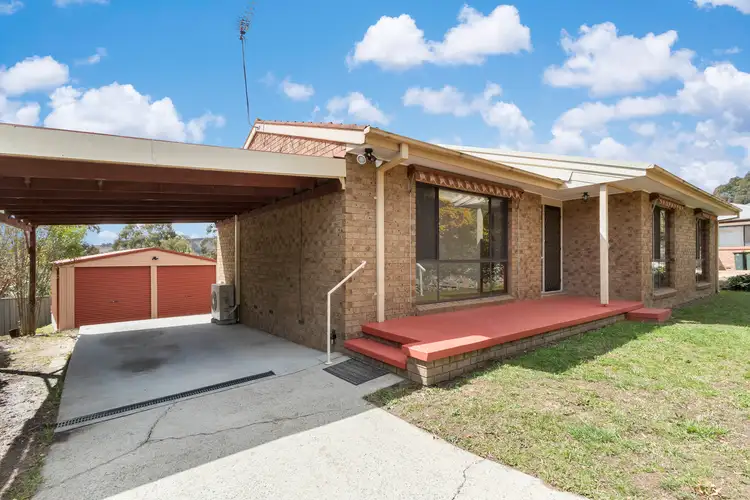
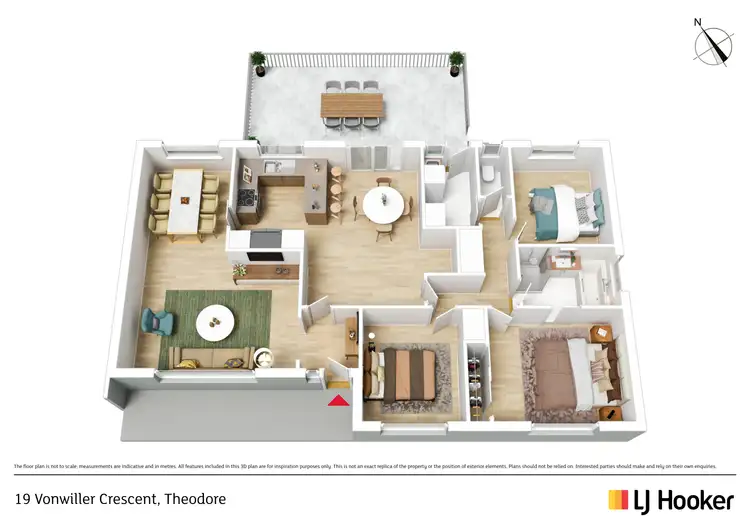
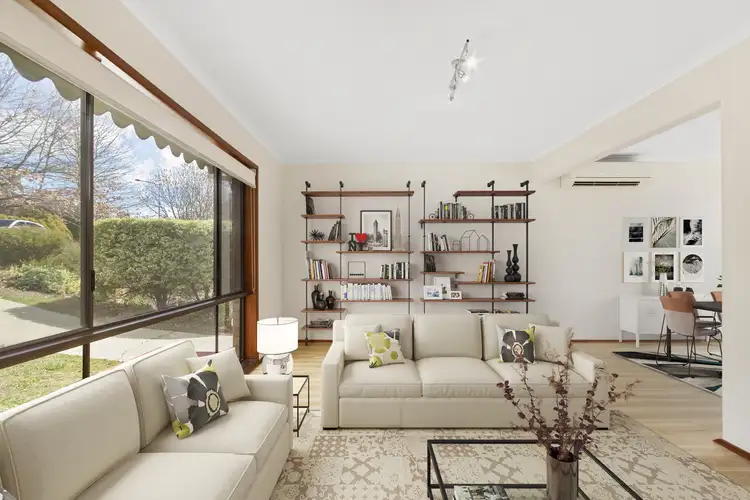
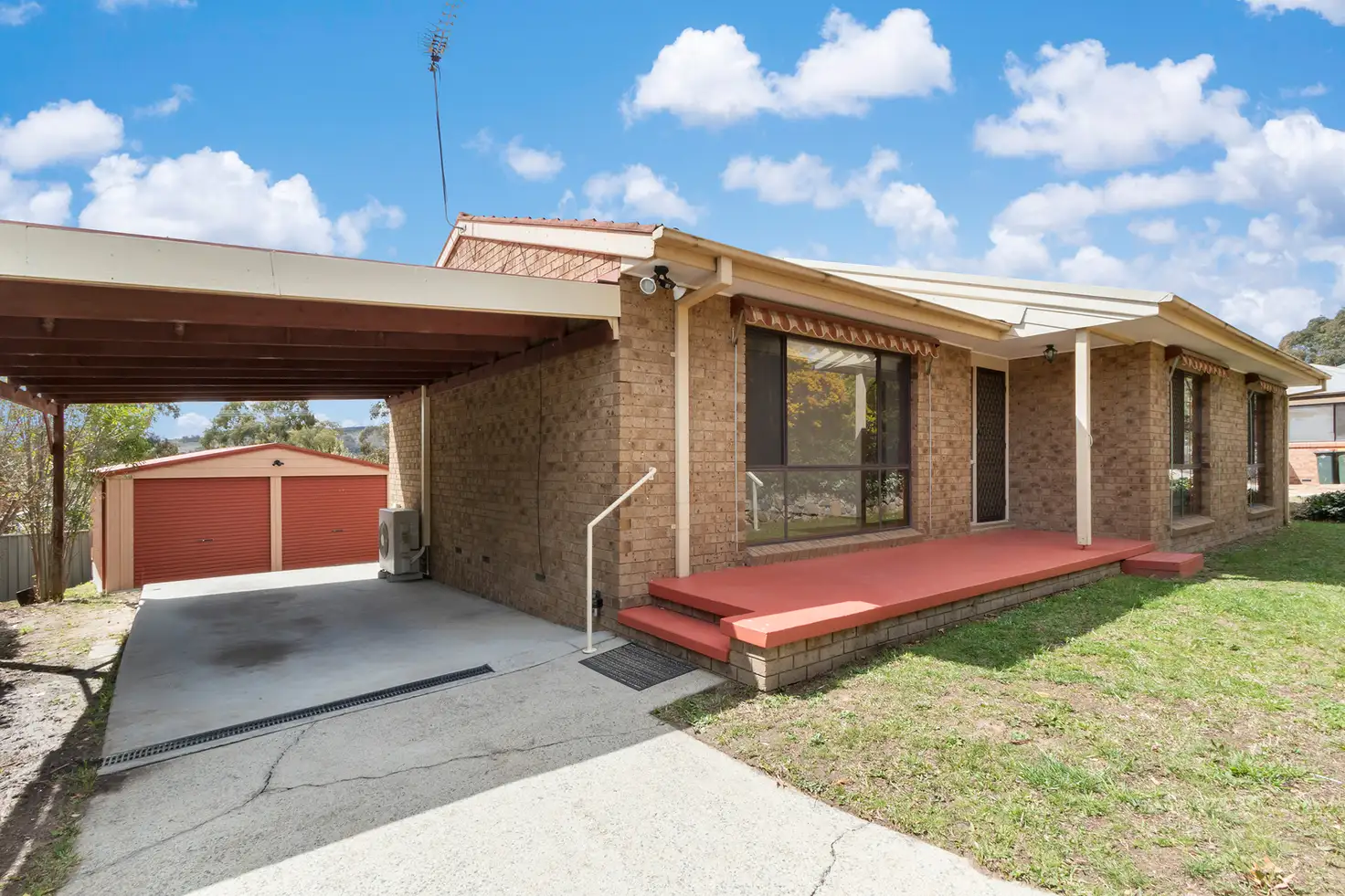


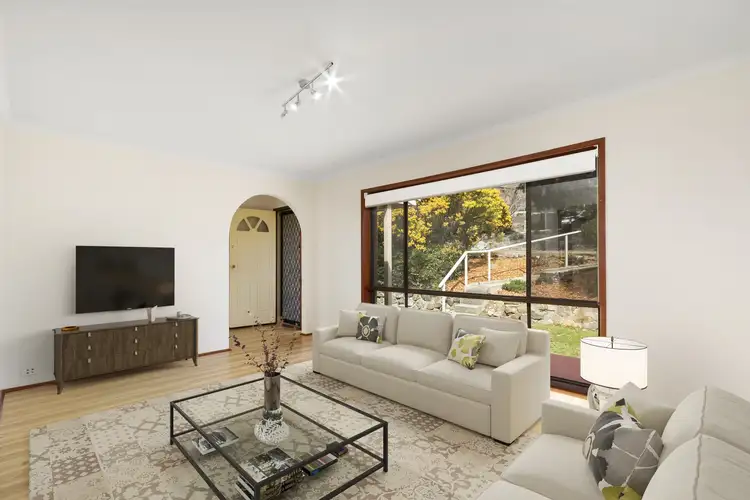
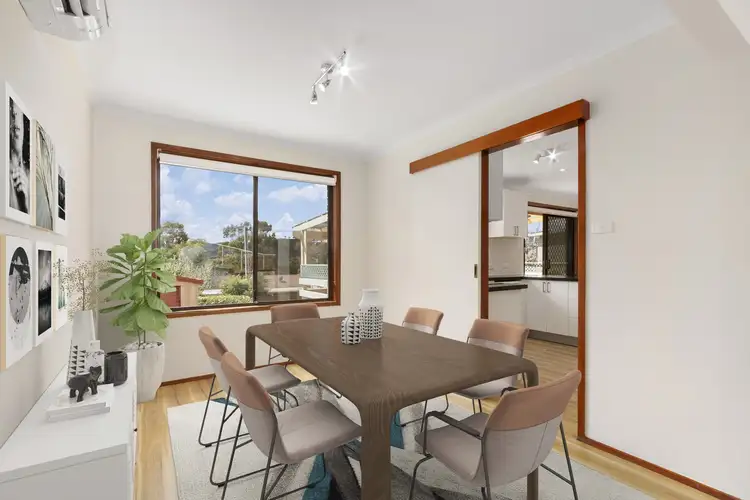
 View more
View more View more
View more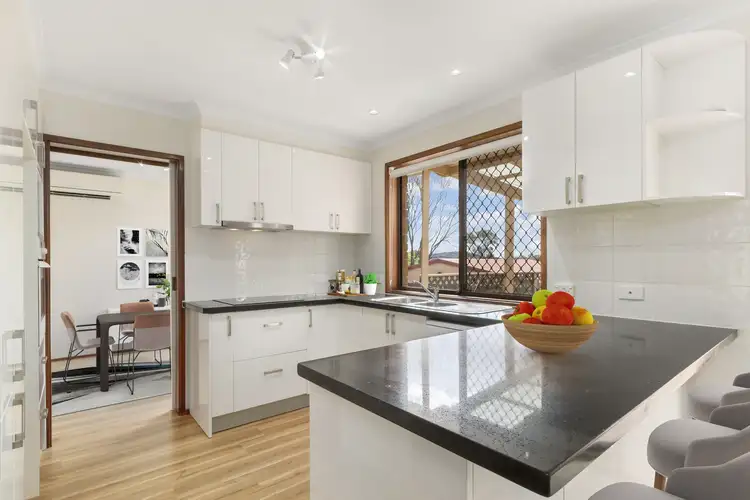 View more
View more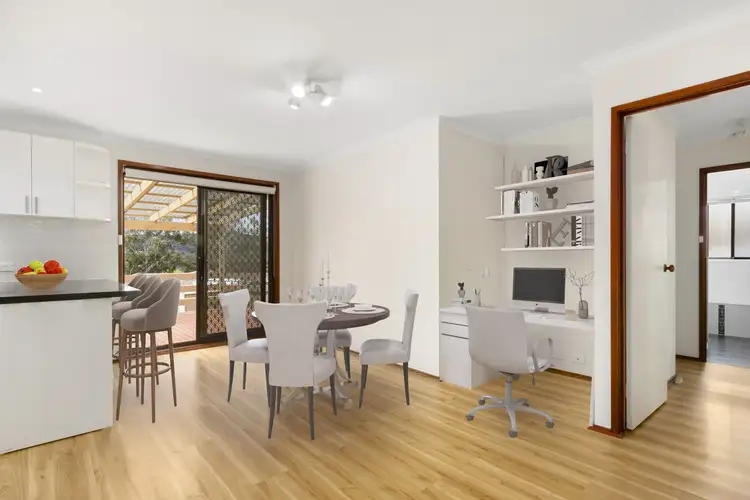 View more
View more
