SEEKING FAMILIES or DEVELOPERS!!
Welcome to 19 Waldorf Ramble, Currambine.
Situated in popular "The Crest" estate, is this elevated, cul-de-sac proud 4-bedroom x 2-bathroom plus study, true family sized home on massive 991sqm duplex development block, zoned R20. After many years of enjoying the benefits this home and location has offered, my sellers have acknowledged that the kids have grown up and moved out, so it is time to sell up and let another family enjoy what this home has to offer.
Features include but not limited to:
- Large open plan kitchen/dining/family room opening onto outdoor alfresco area
- The outdoor alfresco is massive and beautifully finished off with jarrah decking, cedar lined roof and has a built in BBQ with cupboards and sink. This is heaps of bench preparation space, great for when friends call in for a catch up
- Large kitchen with an abundance of bench space, overhead cupboards, walk in pantry, stainless steel appliances including dishwasher, 900w fan forced oven, 6 burner gas hotplate, canopy range hood and double sink
- Dedicated study, accessed via bi-fold doors
- Huge master bedroom suite with walk in robe and bathroom ensuite with double vanities and double shower recess
- The kids wing incorporates a separated activity room (or gaming area) which conveniently feeds off the other 3 bedrooms
- Bedrooms 2 & 3 are double sized with WIR & ceiling fans
- Bedroom 4 with BIR & ceiling fan
- There is an upstairs family/games room with a reverse cycle split system air conditioner, which affords beautiful views out to the nearby ocean. Off this room is a large balcony which also affords those beautiful sea views. There is also access into the roof void which has the ability for a huge amount of extra storage space
- Large below ground fenced salt water pool
- Rear freestanding lock-up garage/workshop with 3 phase power, concrete floors, lighting and mezzanine storage
- 2 car lock up garage with storage racking and storage area
- Auto reticulated lawns and gardens
- Alarm system
- Extensive paved area to the side of the home, to store extra vehicles, boats, caravans or trailors, this also offers access to the rear lock up garage/workshop
- Pre-purchase building/timber report available upon request
- Developers, an opportunity exists here to potentially, (STCA) either retain the existing home and build at the rear or alternatively, demolish the existing home and create your own battle-axe duplex development.
- Land area:
991sqm
- Frontage:
17.37m
- Council Rates:
$2625.51
- Water Rates:
$1104.20
- Sewerage available and connected
- Gas available and connected
- ADSL2+ internet connection available
A beautiful quiet, elevated location, walking distance to Currambine Primary School & Carlton Park, only moments away to popular Burns Beach, Joondalup Arena & Joondalup Shopping Precinct.
It is all here! It also just a decent 1 driver to Joondalup Golf Course.
My sellers have made the decision, the property will be sold, so don't miss this exciting opportunity!
PHOTO ID REQUIRED TO INSPECT THIS HOME @ AGENT AND OWNERS REQUEST
For further information contact KIM FINDLAY on 0404 461 174

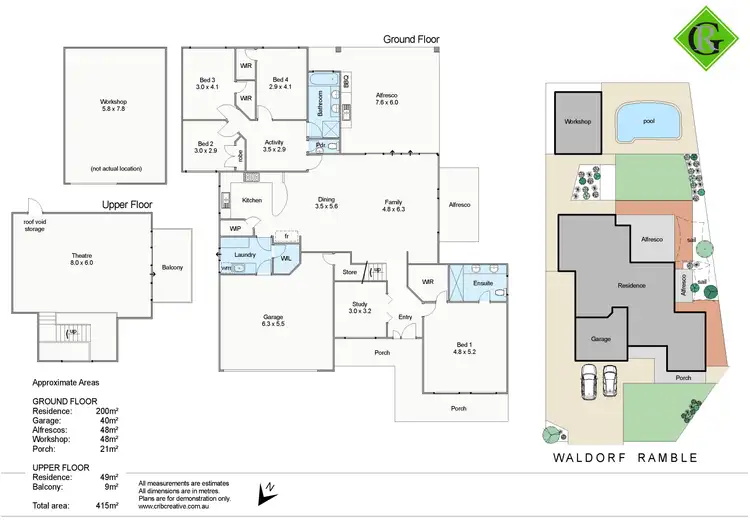
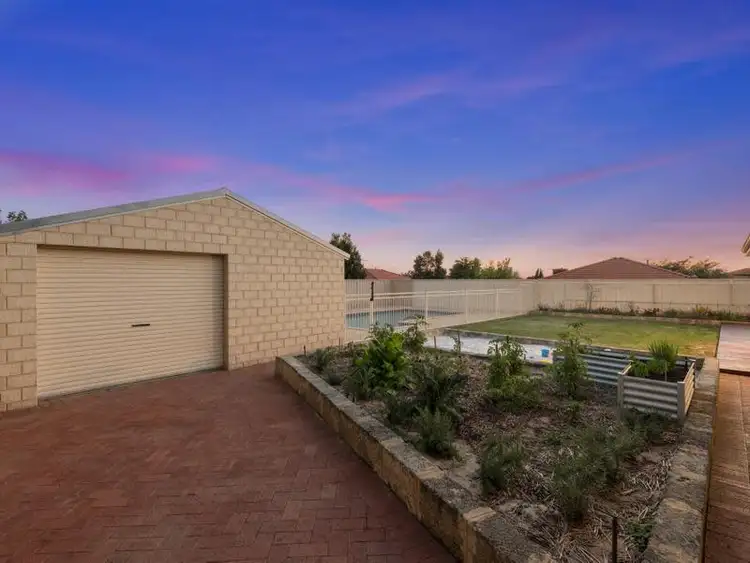
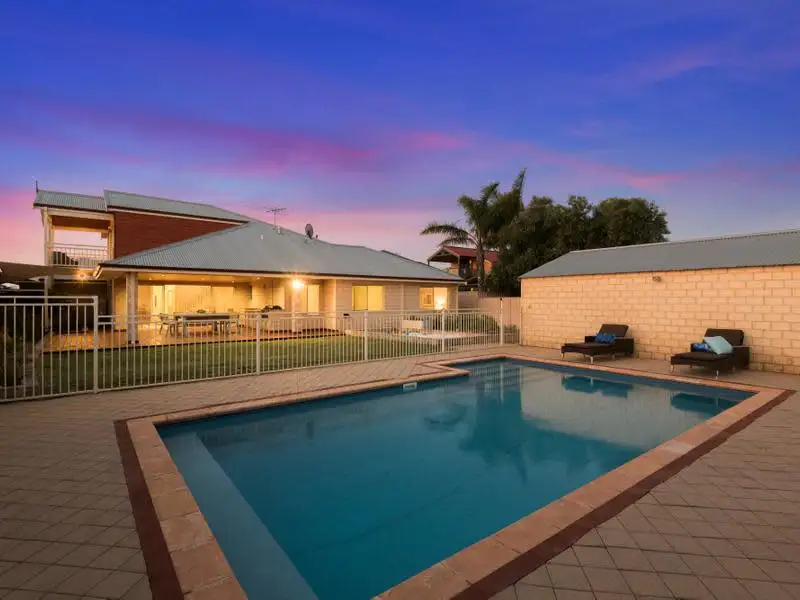


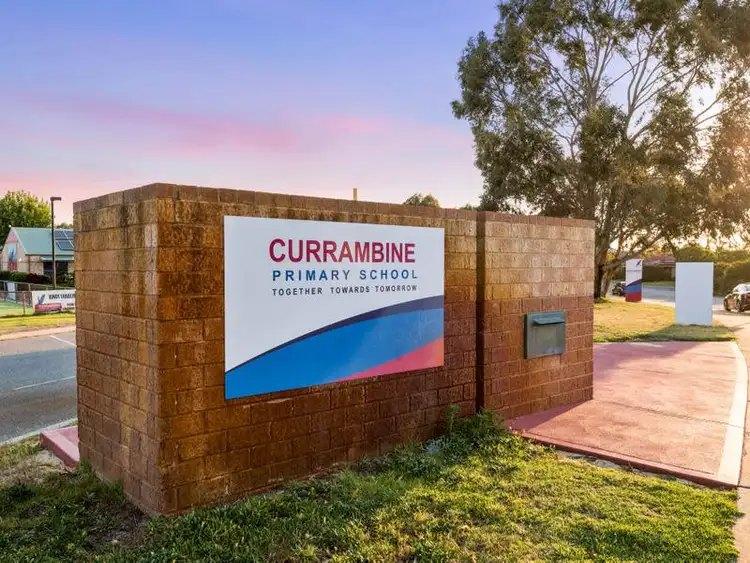
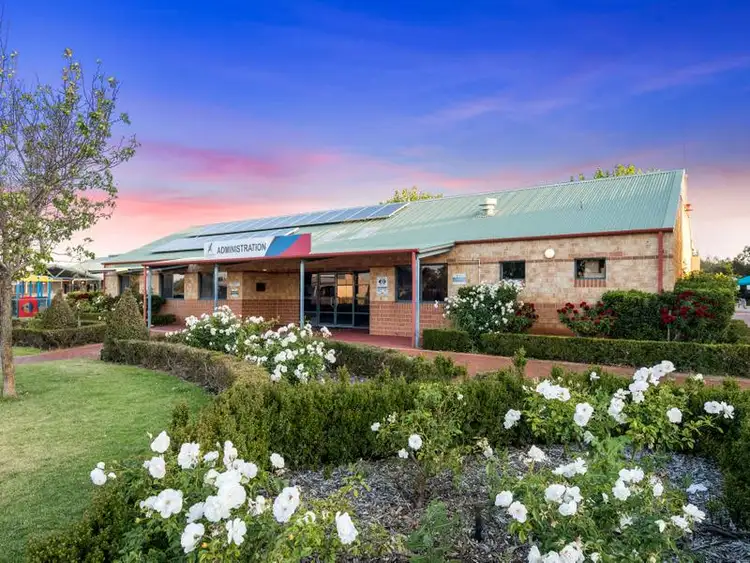
 View more
View more View more
View more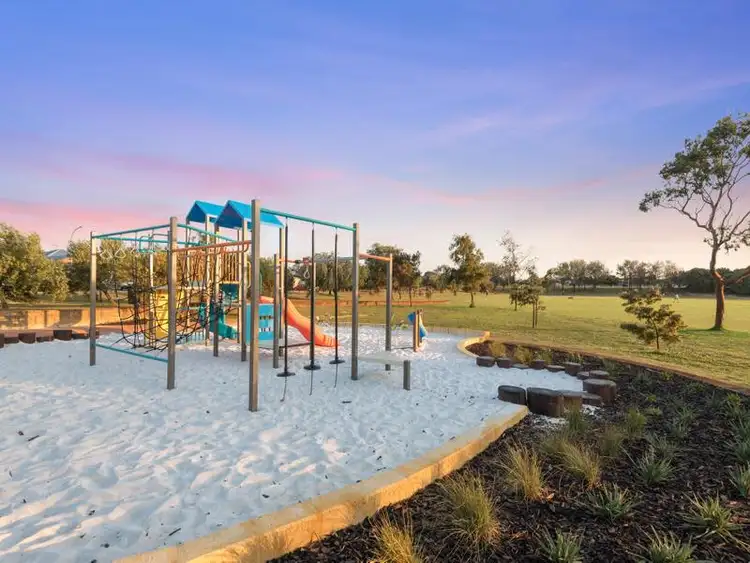 View more
View more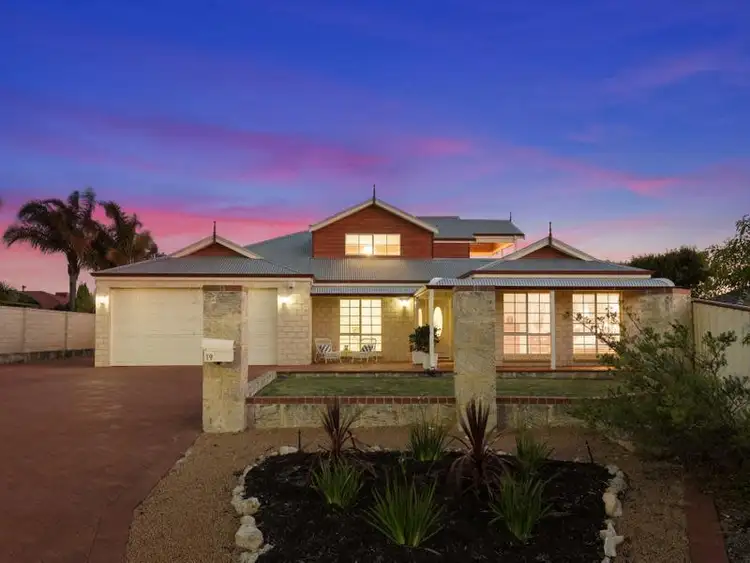 View more
View more
