"THIS HOME IS NOW UNDER OFFER"
Proudly presenting this much loved family home featuring 5 bedrooms, 2 bathrooms built in 1988 and sitting on 700sqm with easy drive through access to back, zoned R20/50, has so much to offer!!
"SUITES A LARGE FAMILY LOOKING FOR SPACE OR INVESTORS WITH THE ZONING AND RENTAL INCOME"
Features through this home are,
FRONTYARD,
* The front of the home has a brick fence with pillars and wrought iron feature polling in between, along with a large double door wrought iron lockable gate to enclose the yard.
* Long brick paved driveway all the way through to the backyard.
* The front of the yard is brick paved for so no maintenance with a small garden bed surrounding the brick wall of the front of the yard.
INSIDE THE HOME,
* Through large double door entrance you are welcomed by a large foyer area.
* Walking through to an overly massive living area with so much room to move.
* Huge family kitchen with a mass amount of bench space, rangehood, 5 burner gas cooktop, oven, loads of cupboards with feature glass door cupboards to the wall and a large double sink overlooking outdoor entertainment area.
* Great sized dining area room for a large family with sliding door shoppers entrance from carport.
* Master bedroom is a king bed sized room with an ensuite, shower, small bricked up area in shower with extra taps for a small bath, single vanity with a mirror above and a toilet.
* Bedrooms 2 & 3 are queen bed sized rooms.
* Bedroom 4 is a double bed sized room.
* Bedroom 5/Theatre is a great size big enough for a queen bed or a movie room.
* Passage way has a recess for a linen press.
* Bathroom comes with a bath, shower, single vanity and long bench space with mirror above.
* Through sliding door in living area is a large sunroom space enough to put a couch, table and chairs and enjoy some relaxing time.
OUT THE BACKYARD,
* Through the exit of the sunroom you are welcomed by a large undercover, concrete flooring, Colourbond roofing entertaining area the whole length of the back of the house.
* Large double door garage/workshop with room for 2 cars.
* Large backyard area out from the entertainment area that you can grass and let it be a great space for the kids or pets to run around.
* Side of yard brick paved with laundry entrance leading to the clothes line.
* Other side of the yard has the brick paved driveway leading all the way to the workshop all under cover to the entertainment area.
OTHER FEATURES TO THE HOME ARE
* Tiled throughout.
* Vertical blinds to windows.
* Security screens to all windows and sliding doors.
* Near new gas hot water system.
* Massive kitchen.
* Freshly painted throughout.
NEARBY:
* A short walk across the park to West Beechboro Primary School
* 890km to Kira College.
* Seine Park right next door.
* 1km to Beechboro shopping centre.
* 16.3k's to the Airport.
* 12.4k's to the Perth CBD.
* 6.9k's to the Train Station and getting closer with 2 new Station being built close by.
Other nearby surroundings are Caversham Wildlife Park, The famous Swan Valley, golf course, Swan Activity Centre with bus stop at the end of the street and much more.
Don't let this home sit on the market too long before you view or it will be gone, properties this size don't last long!!
Call us now to view,
Tammy 0403 123 925 or Sean 0411 577 920
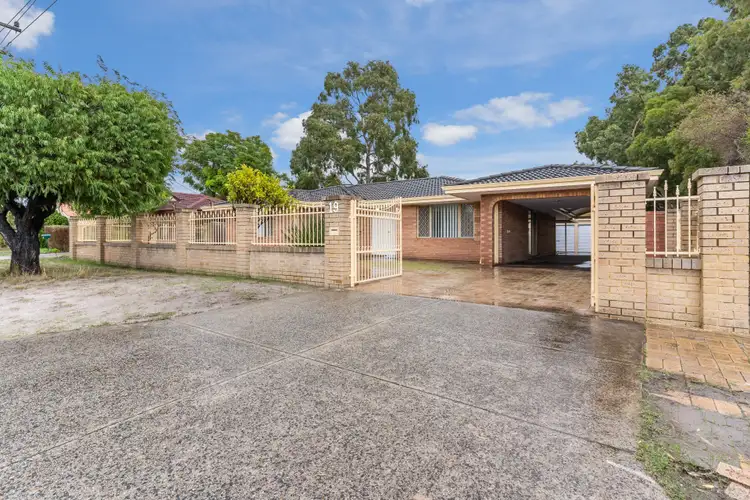

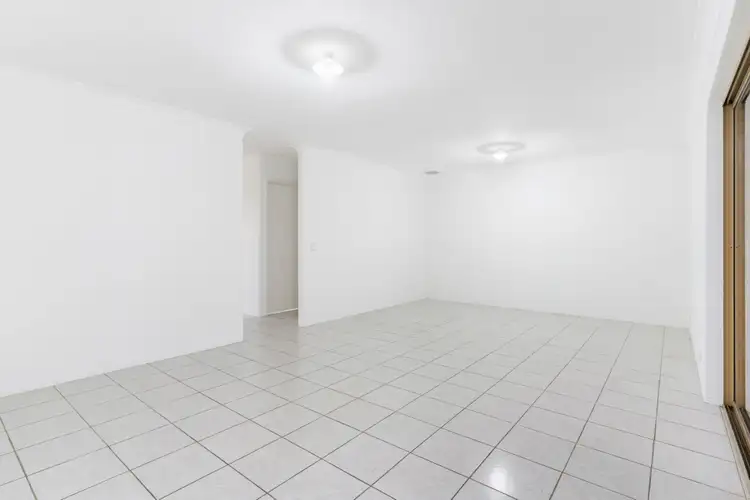
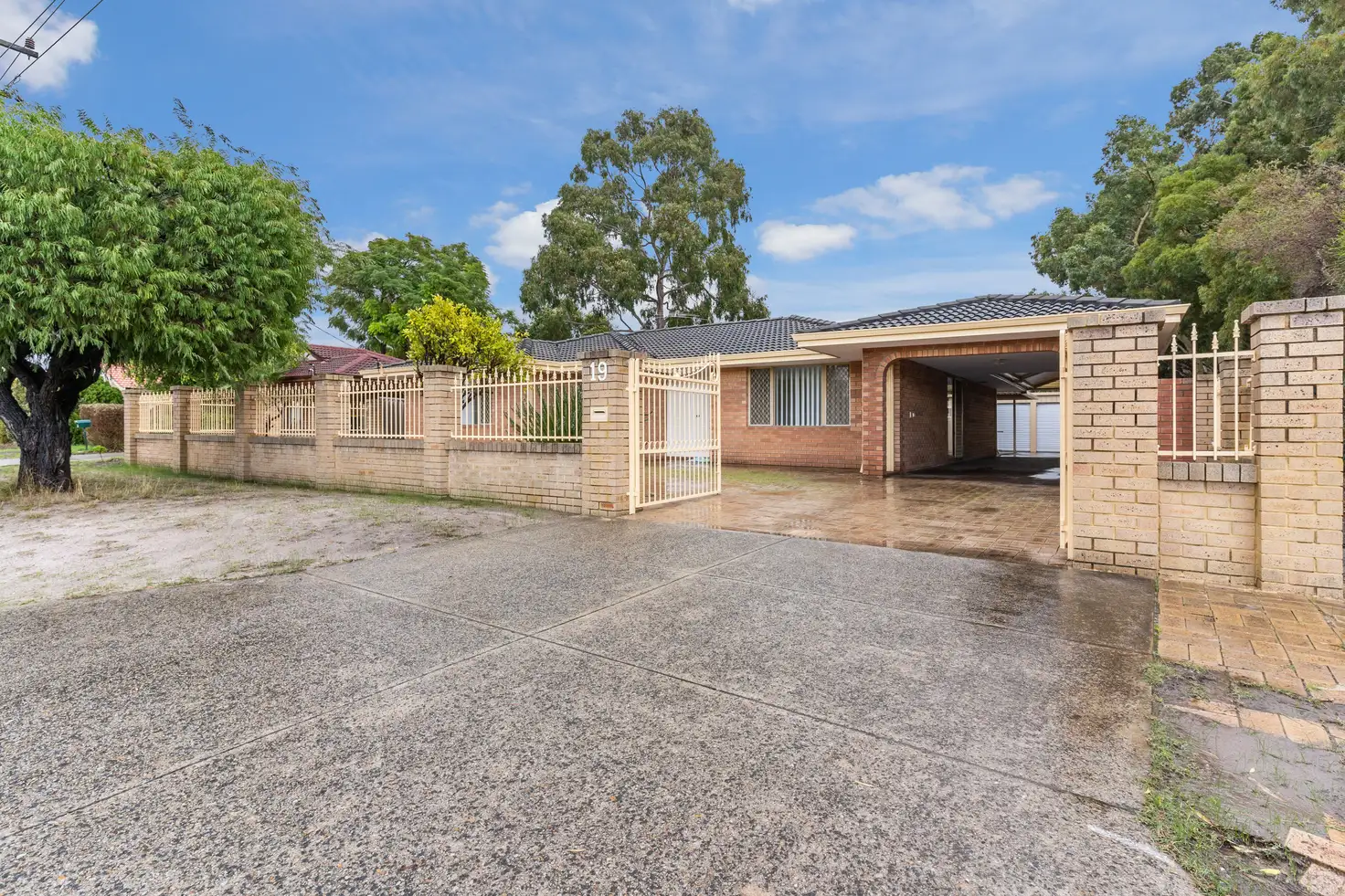


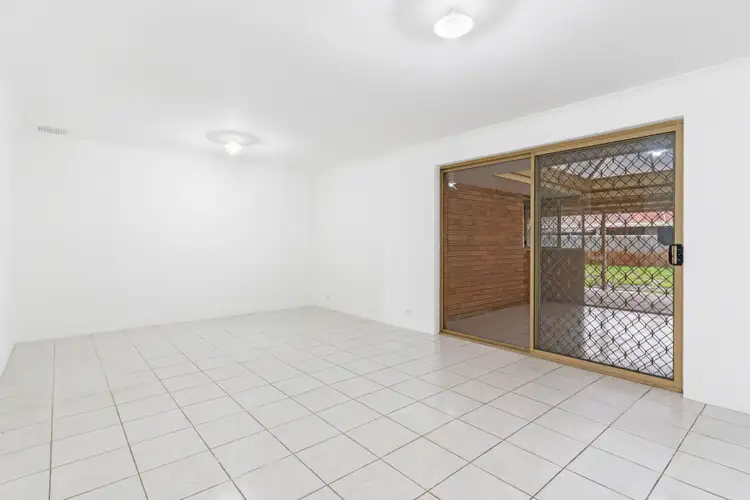
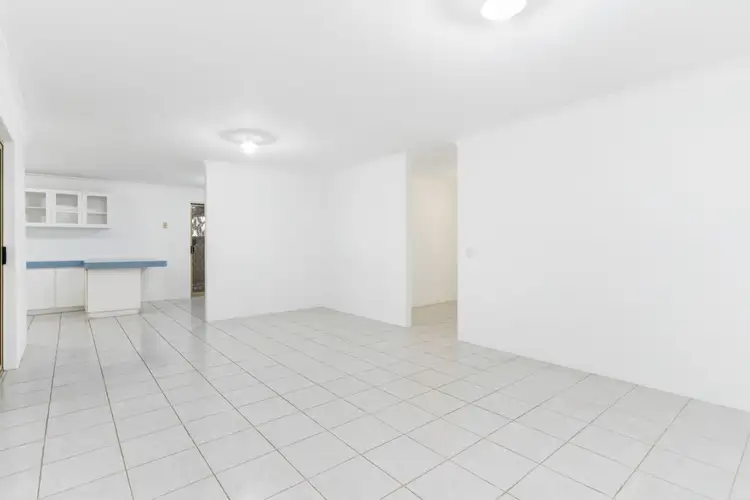
 View more
View more View more
View more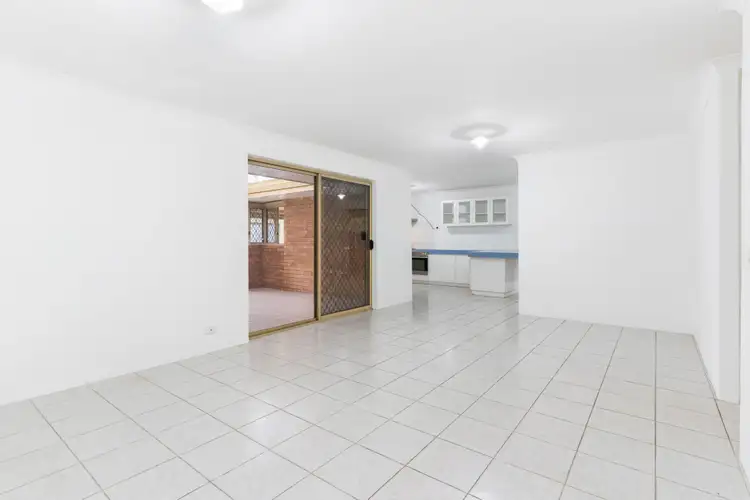 View more
View more View more
View more
