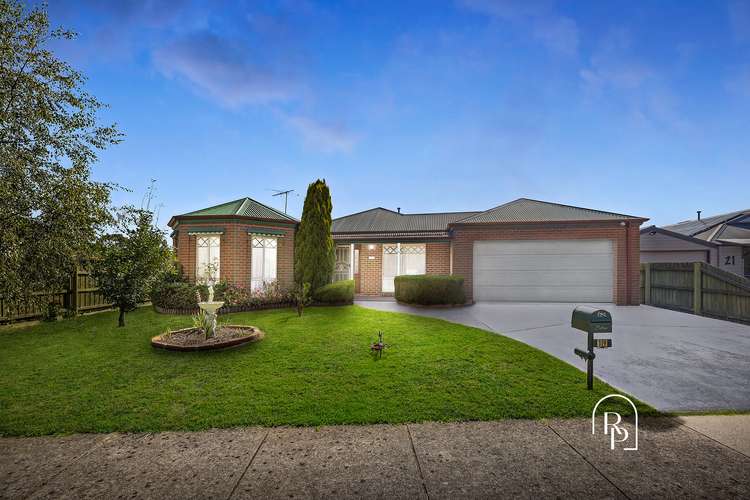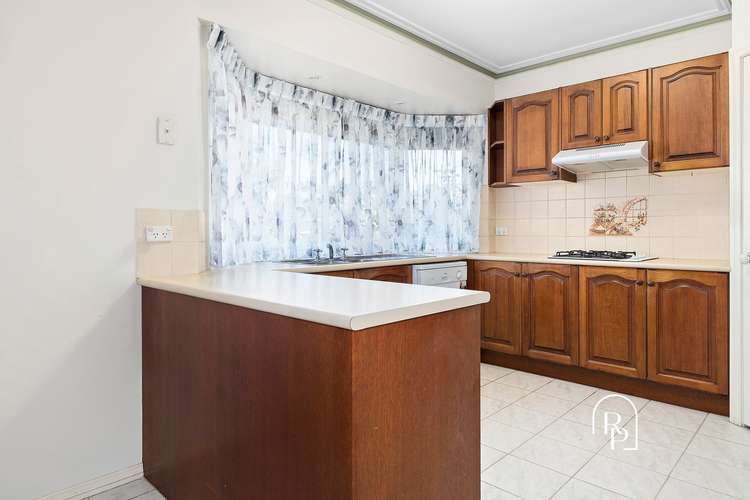$852,000
4 Bed • 2 Bath • 4 Car • 743m²
New



Sold





Sold
19 Warranqite Crescent, Hastings VIC 3915
$852,000
What's around Warranqite Crescent
House description
“Calling all Tradespeople: Your Dream Home Awaits!”
Owning a unique setting with only one direct neighbour and gated entrances from every other border, this refined 4-bedroom home delivers a distinct opportunity for the DIY enthusiast or tradesperson, blending its adaptable interiors with an expansive workshop and masses of secure off-street parking.
Neat and manicured gardens precede a traditional heritage facade, opening into a 4-bedroom, 2.5-bathroom layout primed for easy living with dual living spaces, decorative cornices and a marvellous separation between its living and accommodation spaces. A timber and laminate kitchen makes for easy everyday meals or a base for effortless entertaining, perched midway between a garden sunroom and the enclosed expanse of the covered entertainer's terrace.
Here, the property's appeal truly unveils itself, with the terrace doubling as car storage beyond the double garage, with the potential to drive all the way through to the rear gate opening from the adjacent court. An immense powered workshop has its own third gated entrance, ideal for the project car or a home base for a product-based business.
Evaporative cooling, ducted heating and ceiling fans ensure comfort is always a flick of the switch away, whilst its Warranqite Estate setting sits metres from Warringine Creek walking trails and the Bittern Coastal Wetlands boardwalk, leading to the Westernport Marina and Hastings foreshore, and the reinvigorated appeal of High Street's boutiques and cafes.
Other features
Close to Shops, HeatingLand details
Documents
What's around Warranqite Crescent
 View more
View more View more
View more View more
View more View more
View moreContact the real estate agent

Malcolm Parkinson
Roberts and Green Real Estate
Send an enquiry

Nearby schools in and around Hastings, VIC
Top reviews by locals of Hastings, VIC 3915
Discover what it's like to live in Hastings before you inspect or move.
Discussions in Hastings, VIC
Wondering what the latest hot topics are in Hastings, Victoria?
Similar Houses for sale in Hastings, VIC 3915
Properties for sale in nearby suburbs
- 4
- 2
- 4
- 743m²