With spectacular permanent bushland reserve across the road and only a series of winding walking – or cycling – trails separating your front doorstep from picturesque Lake Joondalup only minutes away, this enchanting 4 bedroom 2 bathroom two-storey home defines contemporary comfort in the best way imaginable, offering a unique and generous floor plan that is within arm's reach of the heart of Joondalup's vibrant CBD precinct, despite its obvious seclusion.
Sit out under your front verandah and listen to the sounds of the local birdlife chirping away, with your morning tea or coffee in hand. Once inside, retreat to the cosiness of a carpeted front lounge room off the entry, boasting its own split-system air-conditioning unit for climate control.
The bedrooms are all carpeted too, inclusive of a huge fourth or "guest" bedroom retreat – doubling as an alternative ground-level master base with its own large walk-in wardrobe, a ceiling fan, a leafy outlook to wake up to and semi-ensuite access through to a practical main family bathroom with a shower and twin-vanity basins for pampering. A separate toilet can be found next door and adjacent to a decent third bedroom – ceiling fan, built-in double robe and all.
Gorgeous double French doors reveal a massive open-plan family, dining and kitchen area, where most of your casual time will be spent. This grand space plays host to split-system air-conditioning, gas-bayonet heating, a charming timber-lined ceiling, sparkling granite bench tops, a breakfast bar, a walk-in corner pantry, a microwave nook, double sinks, stainless-steel Chef range-hood and gas-cooktop appliances, a separate stainless-steel Chef oven/grill and a stainless-steel Fisher and Paykel double-drawer dishwasher, for good measure.
Also downstairs is a large laundry with under-bench storage, a giant powered wraparound under-stair storeroom and access out to a secure side drying courtyard. The expansive family room also enjoys access through to the garage and its multitude of storage options, as well as out to a fabulous timber-lined entertaining alfresco with a fan and leafy connecting courtyard – ideal for sitting and tranquil contemplation.
Upstairs, a monstrous games – or entertaining – room can be whatever you want it to be and has its own split-system air-conditioner and gas bayonet, as well as tree-lined bushland vistas to savour (both from within and out on the timber-lined double-French-door covered front balcony), space for a potential study nook and an over-sized built-in bar with a sink, storage and character timber cabinetry. Double French doors shut off this part of the floor plan from a spacious master retreat where a huge "his and hers" walk-in robe with a walk-in linen press is complemented by a light, bright and large semi-ensuite bathroom with a shower, separate bathtub, heat lamps and twin-vanity basins.
Also on the top floor are a double linen press, a separate second toilet and a decent second bedroom, home office or nursery with a fan, built-in double robe and a wonderful bush aspect, no matter what your personal needs may be.
Mother Nature and birdsong aside, you will also love and fully appreciate this quiet, yet convenient, bush location and its very close proximity to medical and educational facilities (including Lake Joondalup Baptist College and Edith Cowan University), Pentanet Stadium, Lakeside Joondalup Shopping City, bus stops, Joondalup Train Station and even the freeway. World-class golf at Joondalup Resort and our pristine northern coastline are also nearby and no more than a stone's throw away. What a breathtaking setting!
Features include;
4 bedrooms
2 bathrooms
Full-width bull-nose front verandah, overlooking Mother Nature
Double-door entrance
Formal downstairs lounge room
Enormous open-plan family/dining/kitchen area – also at ground level
Double-drawer dishwasher
Huge upstairs games/entertaining room – with its own bar and balcony
Generous upper-level master suite
Over-sized 2nd bedroom, study or nursery upstairs
Large 3rd downstairs bedroom
Spacious 4th bedroom/guest retreat at ground level
Robes in all bedrooms
Semi-ensuite upstairs and downstairs bathrooms
Functional laundry with an enormous under-stair storeroom
Separate upstairs and downstairs toilets
Outdoor alfresco and courtyard entertaining
High ceilings
Wooden floorboards
High storage capacity throughout
Split-system air-conditioning
Gas-bayonet heating
Ducted-vacuum system
Security-alarm system
Feature ceiling cornices
Feature skirting boards
Security doors
Rinnai instantaneous gas hot-water system – with temperature controls
Reticulated gardens
Remote-controlled double lock-up garage with a huge powered storeroom, a lock-up side storage lean-to, roller-door access to the entertaining courtyard and private vehicular laneway access from the rear
Side access
Low-maintenance 456sqm (approx.) block
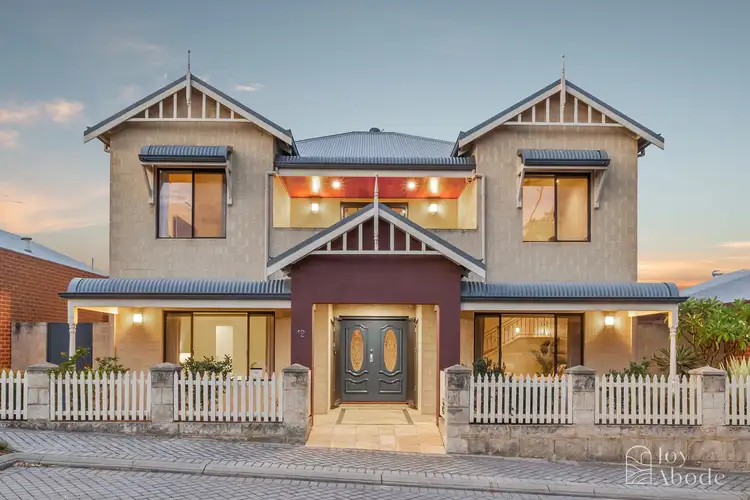
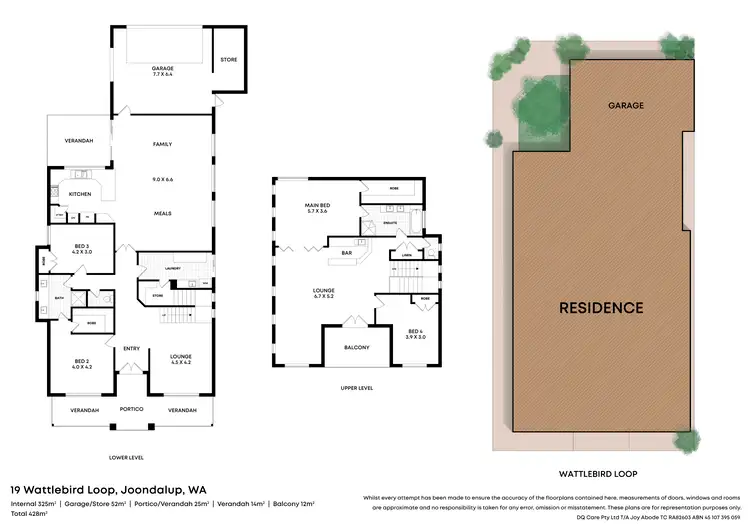
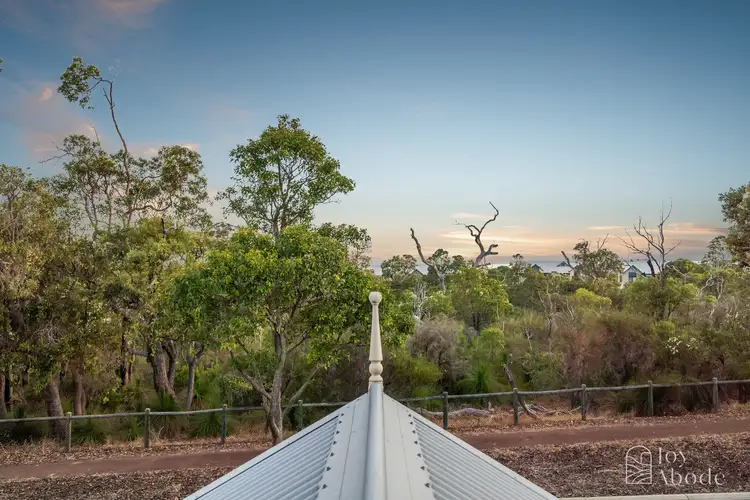
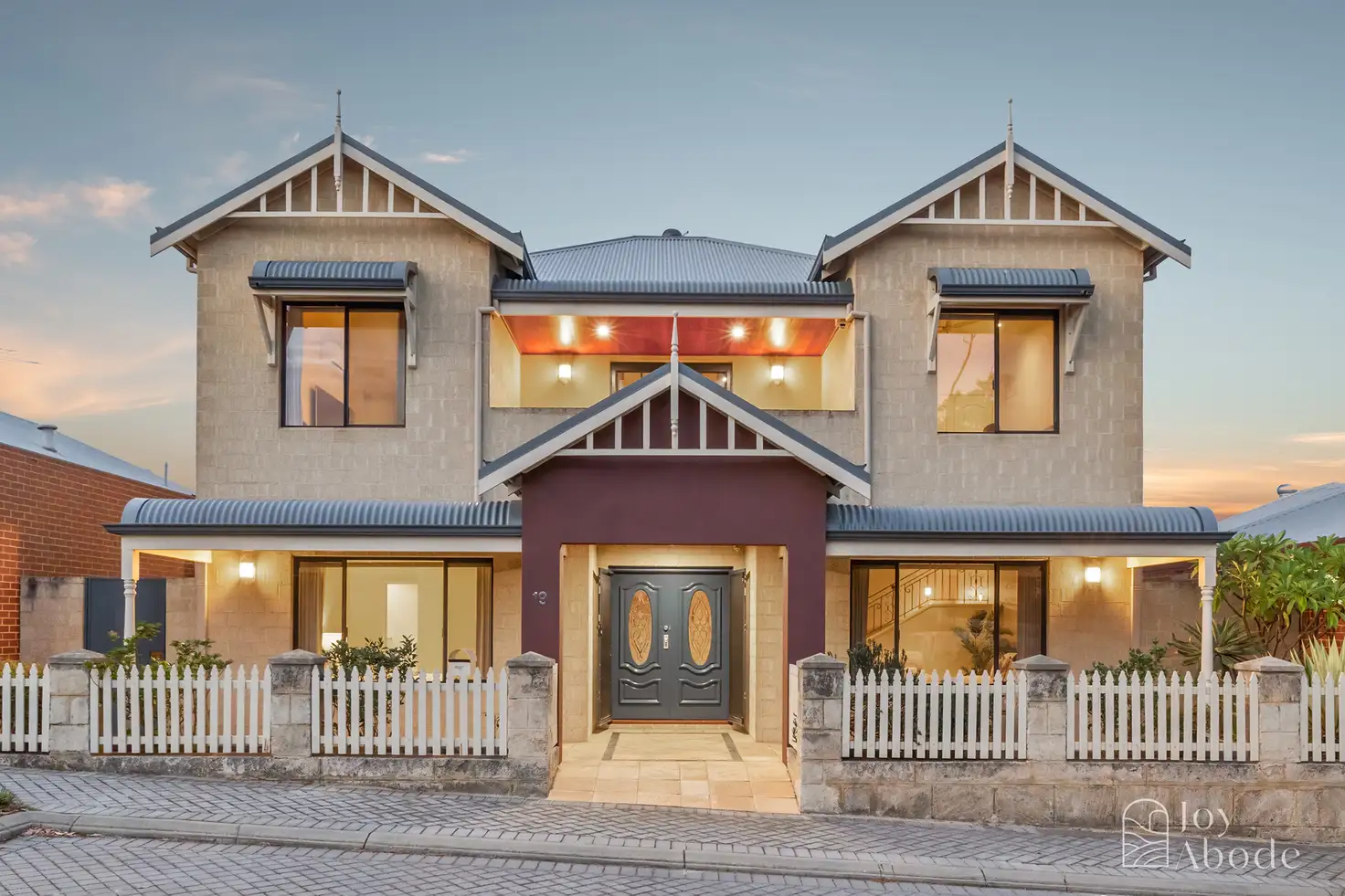


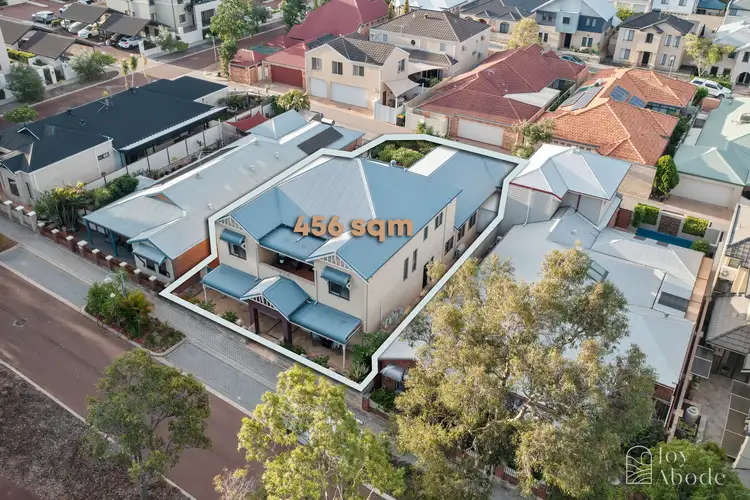
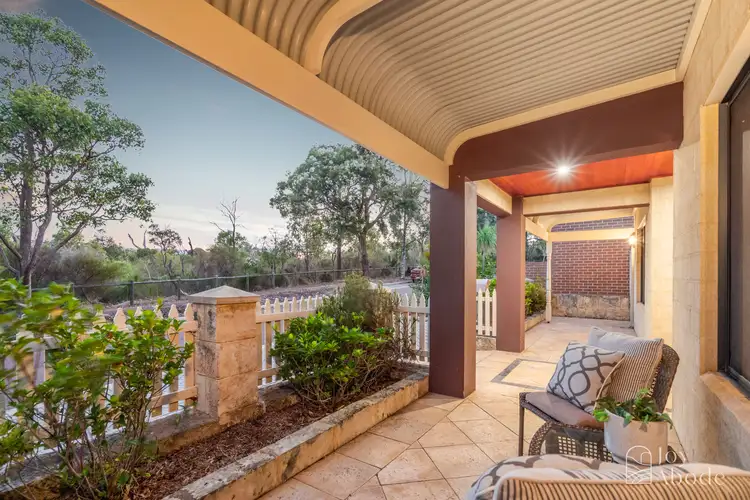
 View more
View more View more
View more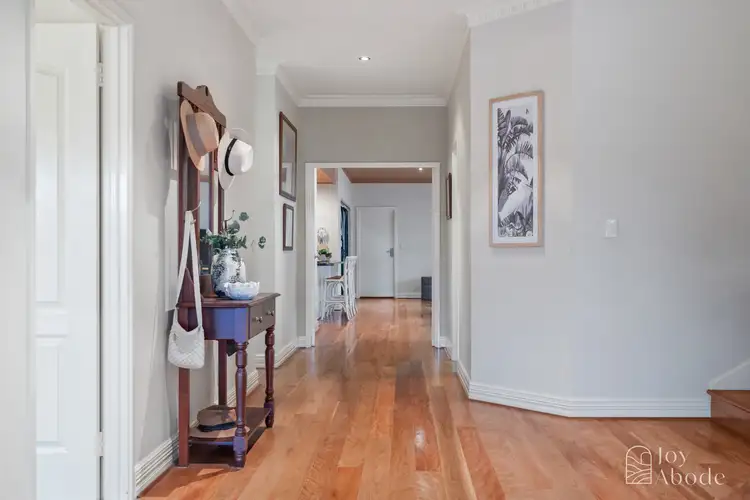 View more
View more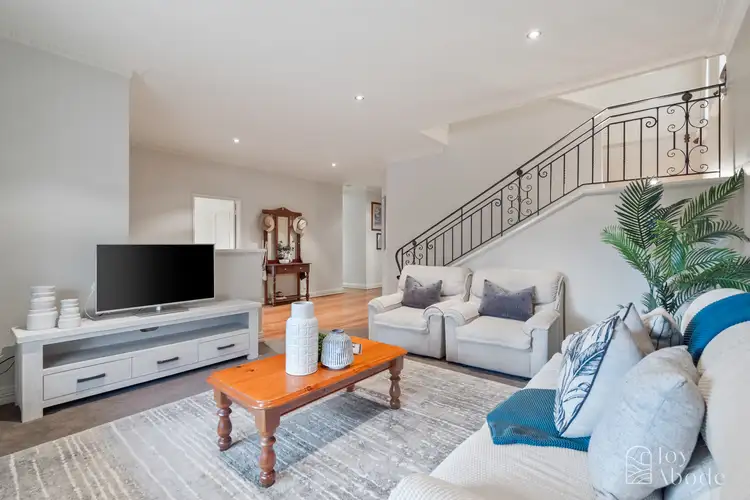 View more
View more
