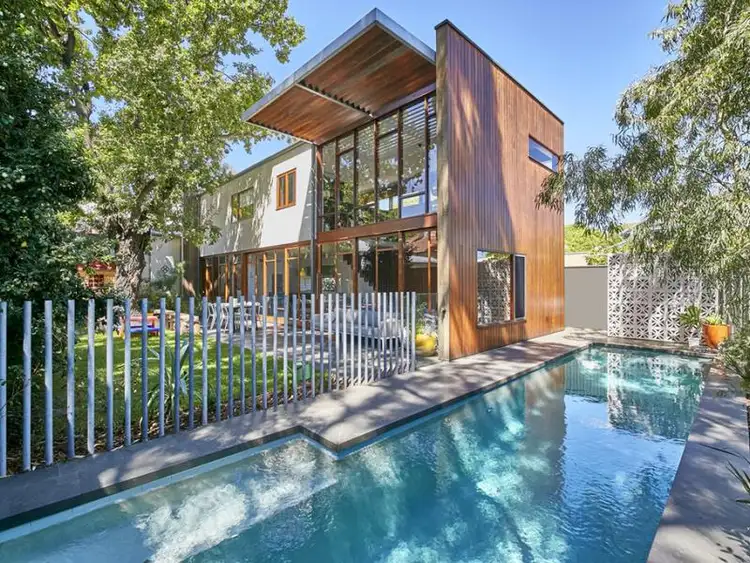Award-winning architect Sam Klopper and his young family are selling their family home, restored and extended; a home loved by Sam since he was a kid growing up next door. The Klopper's home is quite simply stunning.
Four large bedrooms plus a spacious home office, rumpus room, two bathrooms, parking for two cars, established gardens, a 10m heated lap pool and hydronic underfloor heating are just the bones of this remarkable house.
This Street is shaded by old Camphor trees that meet in the middle of the road. It's a short, shady walk to The Little Pantry or the uber-cool Unicorn Bar (and if you find yourself at The Trustee in the city, it's a scant $8 Uber ride home). The city is a seven-minute commute and major hospitals, schools and shops are walking distance. Six minutes on a bicycle lands you in Kings Park's Synergy Playground. Lake Jualbup is an easy 500 metres for a walk with the dog and kids.
Behind the established, award-winning native front garden, the front of the 1920s bungalow has been meticulously restored. The Kloppers have seamlessly integrated old with contemporary using pressed tin ceilings and Normann Copenhagen pendants in this part of the house. The integration makes the air-conditioned front bedrooms cool and peaceful.
Separating original from new is the green front door. This main entrance opens from the laneway at the side of the house and offers a fresh splash against the earthy timber, white and charcoal tones that flow through the house.
Sam tripled the size of the house, adding 180m2 to the rear. Stepping down into the mid-century modernist inspired rear extension you almost expect to see Don Draper framed by the timber panelled walls, offering you an Old Fashioned. The dining area ceiling is simply the base of the upstairs slab. Sam didn't tell the builder his plans to use the slab as the ceiling because he didn't want them cleaning it up and removing the working marks which have ended up adding so much to the Klopper vibe of the house.
The clear glass splashback looks out to trees screening the laneway and the fresh green is continued across high cupboards above. At the left of the kitchen is the laundry room also with storage and a second wet area that doubles as a galley. Essa stone, Miel appliances, automated blinds and Muuto pendants confirm there have been no aesthetic shortcuts. The bespoke pantry is tucked under the stairs this is just one of the elements of clever combined with beautiful that you see in truly excellent architecture.
The living area has automated blinds and considerable storage, completely concealed and perfect for stuffing away toys and devices. The entire north-facing wall is reinforced glass, intersected with timber in the Seidler tradition. An impressive 5.5m void and Tom Dixon pendants set the room apart and the sliding doors open to a grassy, shaded garden with a heated ten-metre lap pool hugging the rear lane (yes, this house has private laneways both south and west). The huge old oak tree provides natural outdoor cooling over the cubby house and reticulated garden, providing a beautiful setting to sip ros and watch kids swim and play. In winter the oak sheds its leaves to let the northern sun and light through.
Up the Pietra Negro stairs the main bedroom is a private haven for parents with walk-in robe, ensuite and long windows looking across the trees to the south and west and through the oak to the north. The study or home office overlooks the spectacular living room void and for miles to the northwest, and features a long desk with space for an at-home small business. There is also a rumpus room with a bespoke cabinet and Muuto hooks.
Sitting on a generous 519m2 block, this is one of those once in a blue moon homes that ticks all the boxes, and if you were ever in two minds about the value of an architect in creating a wonderful feeling every time you walk into a house, this is the one that will get you off the fence.
Sam Klopper of Klopper and Dav








 View more
View more View more
View more View more
View more View more
View more

