Absolutely effortless when it comes to blending heartwarming period features with sublime contemporary flair, this sensational north aspect corner block positioned in the leafiest of Surrey Hills pockets just off tree-lined Mont Albert Road allows for stunning green views from almost every room. This exceptional 4 bedroom, 3 bathroom split level home located down the road from Chatham Primary School is a residential masterpiece.
The thought and consideration that has gone into every detail of this breathtaking architecturally designed renovation and extension is something to behold. Stunning landscaped gardens at the front and an immaculate weatherboard facade paints a beautiful picture before you even step foot inside the dwelling. Once inside though, you’ll be immediately dazzled by the wide Woodcut engineered flooring and grand entry hall featuring striking clay beaded chandelier lighting giving you a taste of the designer style to come.
A front formal lounge with colonial windows is a versatile space which could be anything from a sitting room to a kids play area or even a 5th bedroom. The central living zone with northern orientation is awash in natural light and split into the generous family room with gas stone fireplace and a dedicated dining zone with soaring 4m (approx.) ceilings.
Incorporated into the light-filled main hub is the state of the art kitchen, which is an uncompromising cooking space that delivers quality Calacatta Oro porcelain benchtops, amazing storage with integrated features, Franke dual sink, and premium stainless steel appliances including double AEG ovens (including a steam oven) and an integrated Asko dishwasher.
A lower level guest bedroom is enormous in size and also has amazing flexibility to be another living zone, teens retreat or home office, with this room enjoying direct external access and easy entry to a sleek bathroom. The very top floor is where you will find the secluded master bedroom which delivers an immense dressing room, chic ensuite, and north-facing balcony where you can partake in summer sunset views as you enjoy your morning coffee or evening wine.
There are 3 dedicated outdoor areas including the large garden at the rear with fantastic grass space and bluestone paving, entertaining area accessed via stacker doors from the living zone, and the sizeable front porch and garden which will be perfect to just sit back and take in the leafy surrounds. You’ll be able to move straight in and enjoy.
Other property features include 2 other generous bedrooms with BIRs, double vanity central bathroom with gorgeous floor-to-ceiling tiling and freestanding bath, standout laundry with drying room, concealed ironing board, and Calacatta marble, ducted heating, refrigerated cooling, plush carpet with quality underlay, Clipsal Saturn Zen touch light switches, solar skylights, secure alarm, CCTV Security, video intercom, concealed power points, shed, automated double garage with large storage/workshop at the rear, and so much more!
Delight in first-class living near elite private schools, zoning for Camberwell High, Canterbury Girls School and an easy walk to Chatham train station, the 109 tram, and local buses stops.
Moments to Balwyn Shopping Village and Woolworths Supermarket, Red Brick café at the end of the street, the Surrey Hills shopping village on Union Road including cafes and Coles supermarket, Chatham Primary School, Camberwell High School, Fintona Girls’ School, John August Reserve, Balwyn Park, Beckett Park and Maranoa Gardens and the newly renovated Balwyn Community Centre only a 5 minutes walk.
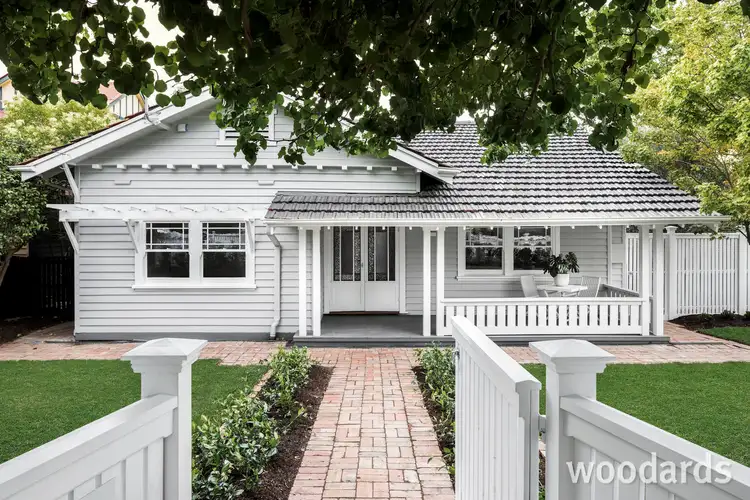
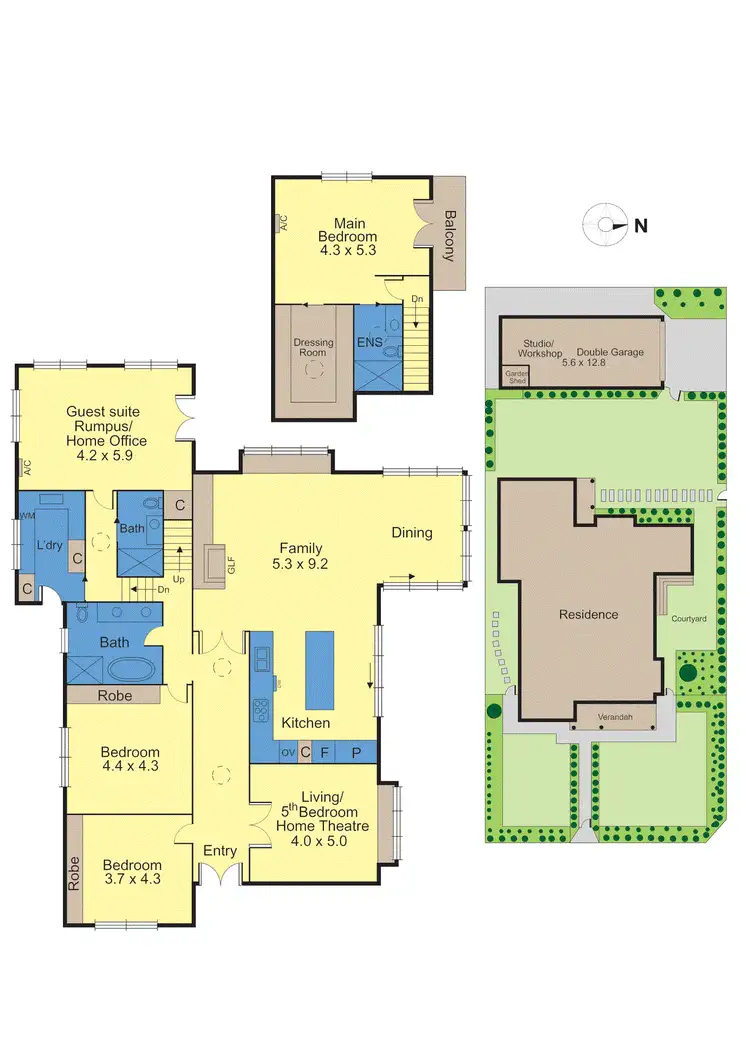
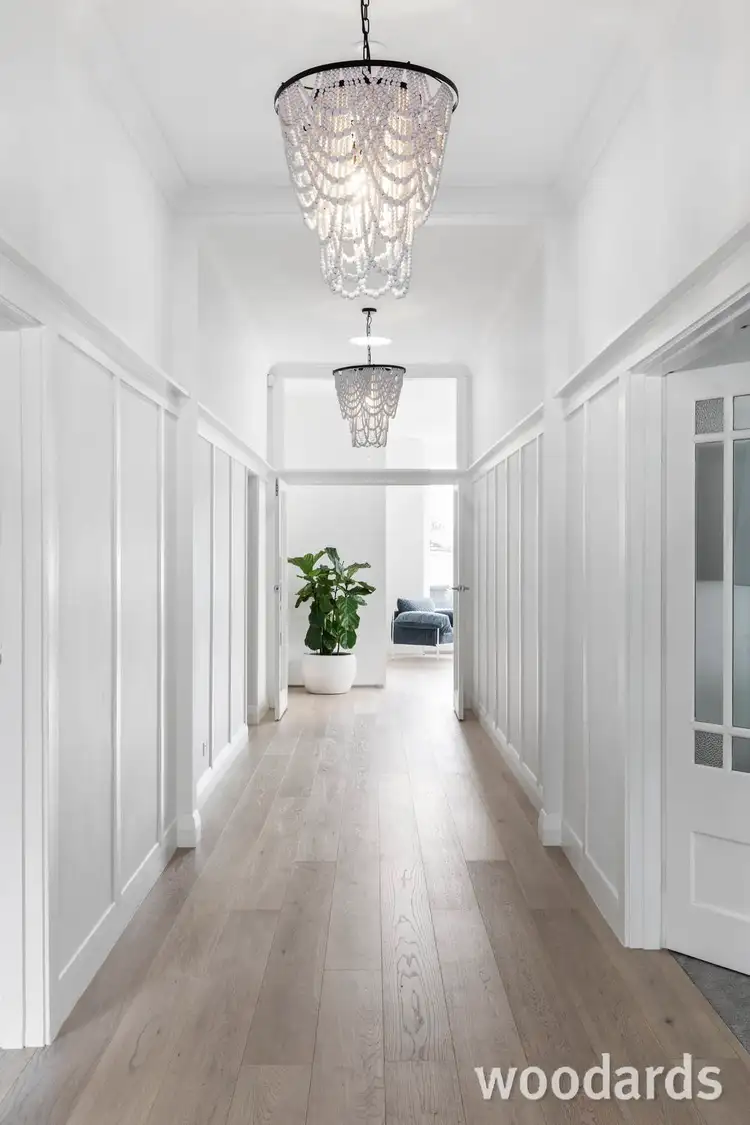
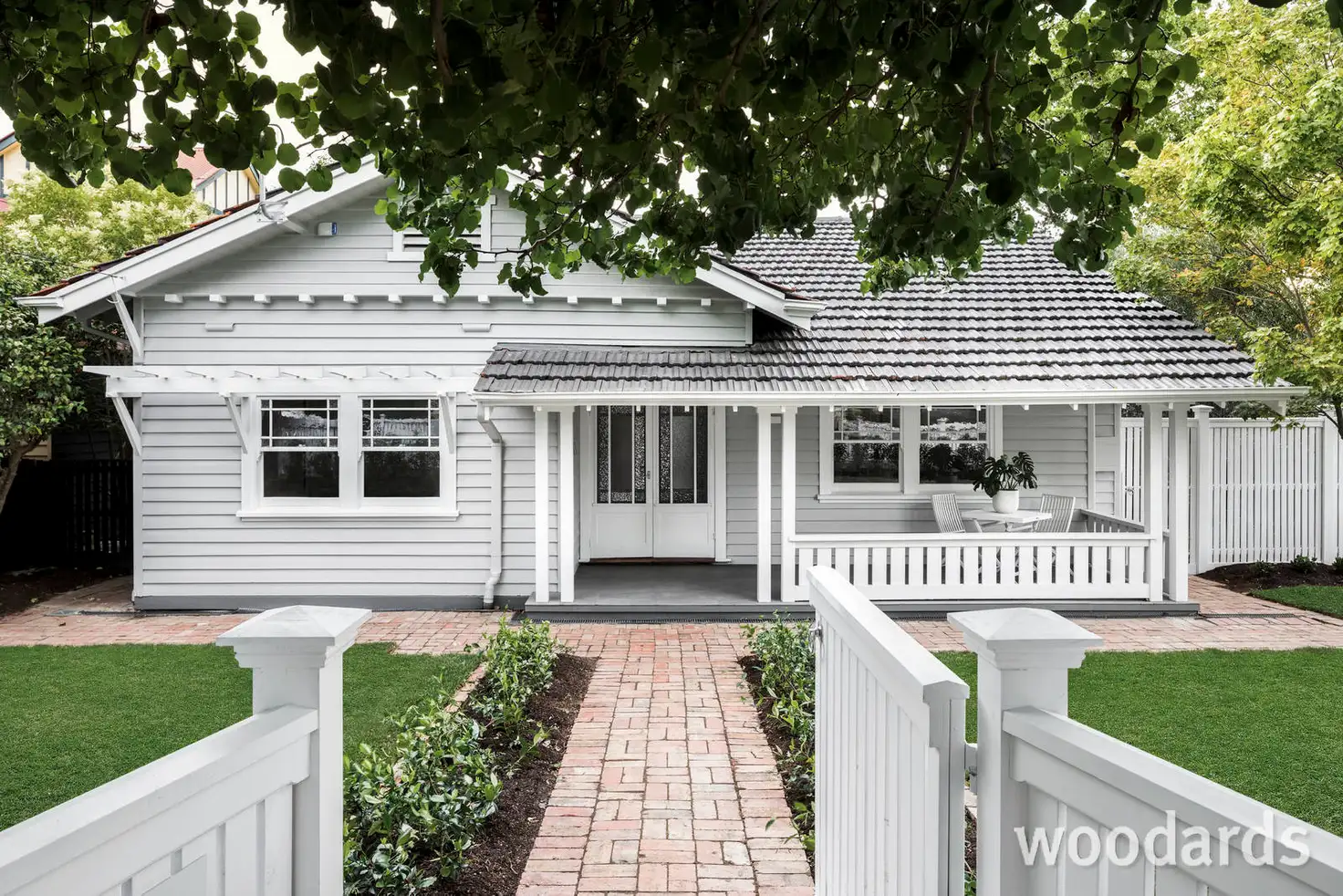


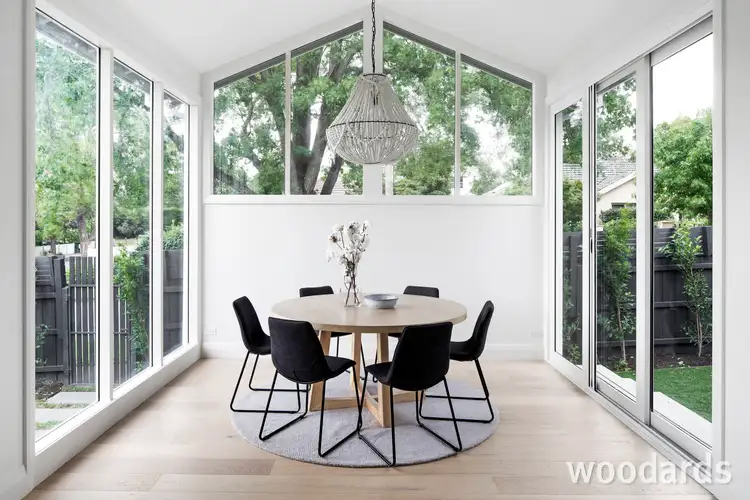
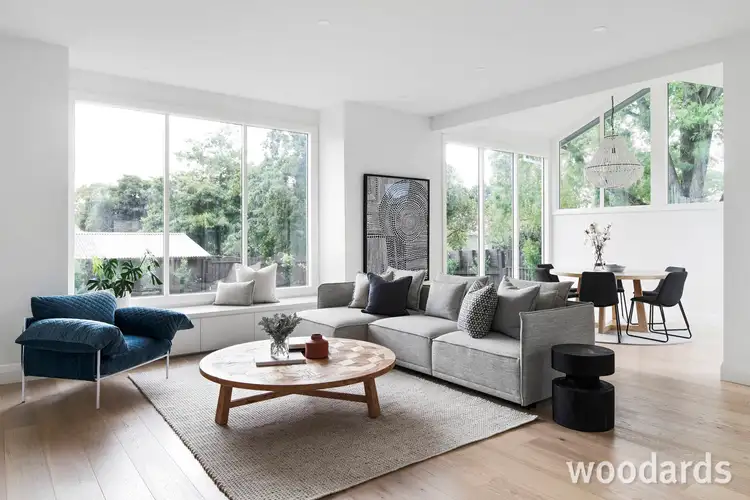
 View more
View more View more
View more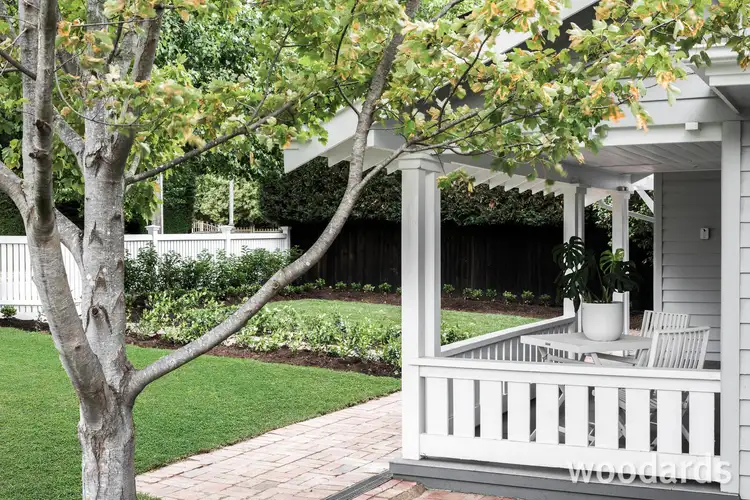 View more
View more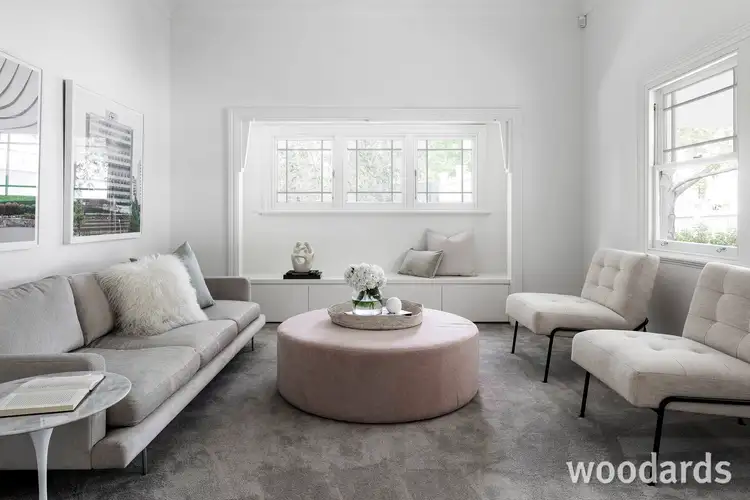 View more
View more
