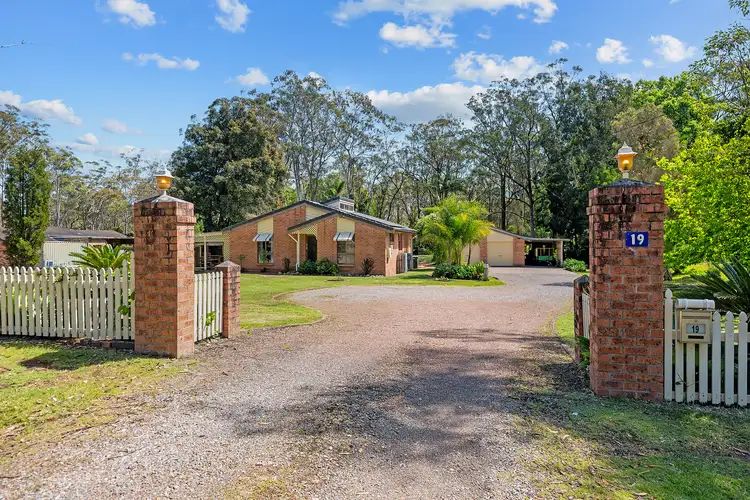Set on just over an acre (4765sqm), this much-loved home has been the heart of one family for more than 30 years. Inside, polished timber floors, exposed brick walls, and raked ceilings with beams give the home timeless charm. Currently a three-bedder, its multiple living areas make it easy to reconfigure for bigger families, or you can add modern updates if you like, though the home already feels welcoming just as it is.
Beside the house you'll find garaging for several vehicles, a high-roof carport perfect for the caravan, plus a studio with bathroom and kitchenette. Whether you're a car buff, tradie, or need space to work from home, you're covered.
The land itself is a dream offering room for kids to kick a ball, dogs to roam, or a creating a thriving edible garden with chooks scratching nearby. A small creek meanders through, and the Large Lot Residential zoning even opens the door to subdivision potential (STCA).
Location-wise, you're just three minutes to Medowie Public, the shopping village, and Ferodale Sports Complex, with the planned new high school also nearby. Newcastle Airport is 16 minutes, the CBD 40, and stunning Stockton and Birubi beaches are close enough to make weekends feel like a holiday.
- Single level brick and tile home on 4765sqm block
- Stretch out in the multiple living areas or reconfigure for extra bedroom accommodation
- Galley kitchen, gas cooktop, twin ovens, dishwasher
- Three bedrooms all with built-in robes
- Main bathroom with bath, shower and separate w/c
- Wood fire, ducted a/c and ceiling fans keep thigs comfortable
- 16 rooftop solar panels
- Double garage opening onto the driveway, linking directly to an extra 3 car (7.1m x 11.7m) garage, a high-roof carport alongside, plus a studio/lunchroom complete with a kitchenette and bathroom.
- Council Rates: Approx. $2,250 p/a
Disclaimer:
All information provided by Wilton Lemke Stewart in the marketing of a property for sale or lease has been sourced from various third-party outlets that we deem reliable. Nonetheless, Wilton Lemke Stewart cannot ensure its absolute accuracy, and we bear no responsibility and disclaim all liability for any errors, omissions, inaccuracies, or misstatements in the information provided. Prospective buyers and tenants are encouraged to conduct their own due diligence and rely on their own investigations. All images, measurements, diagrams, renderings, and data are indicative and for illustrative purposes only, subject to potential changes.








 View more
View more View more
View more View more
View more View more
View more
