$1,037,500
7 Bed • 3 Bath • 2 Car • 465m²
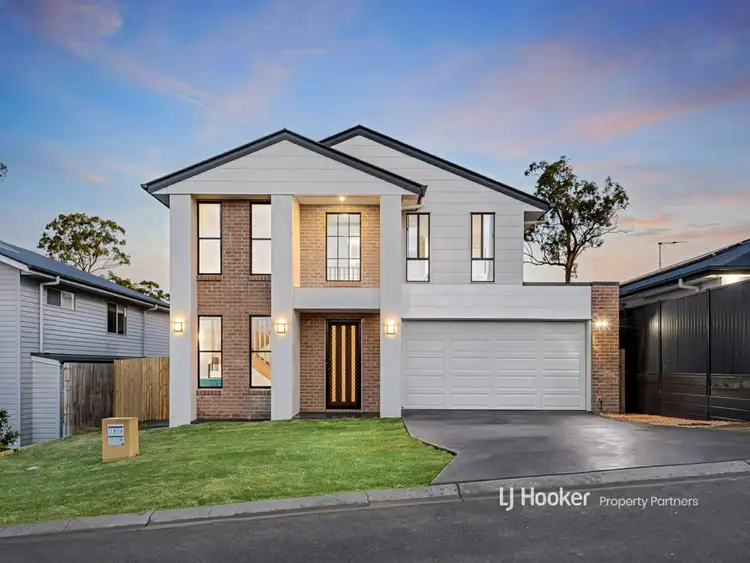
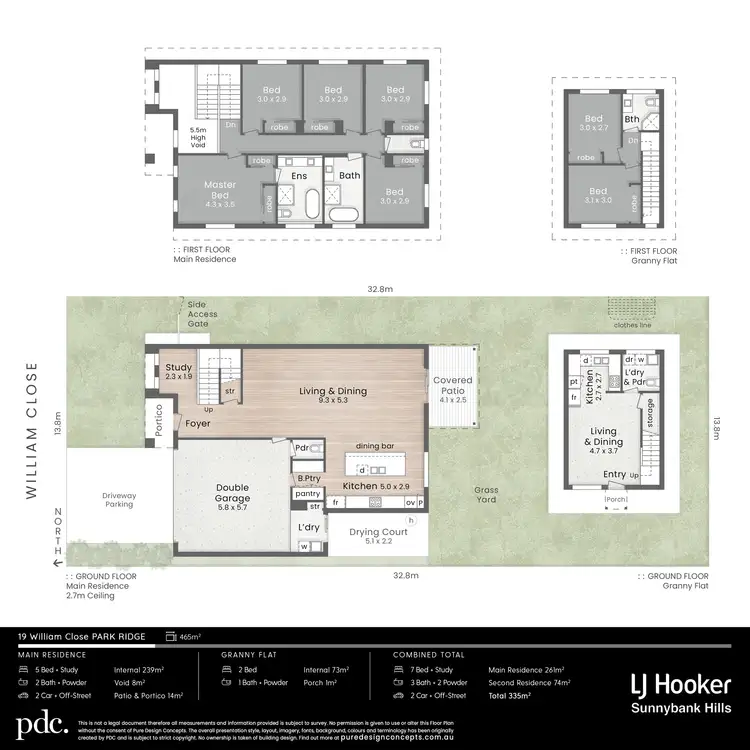
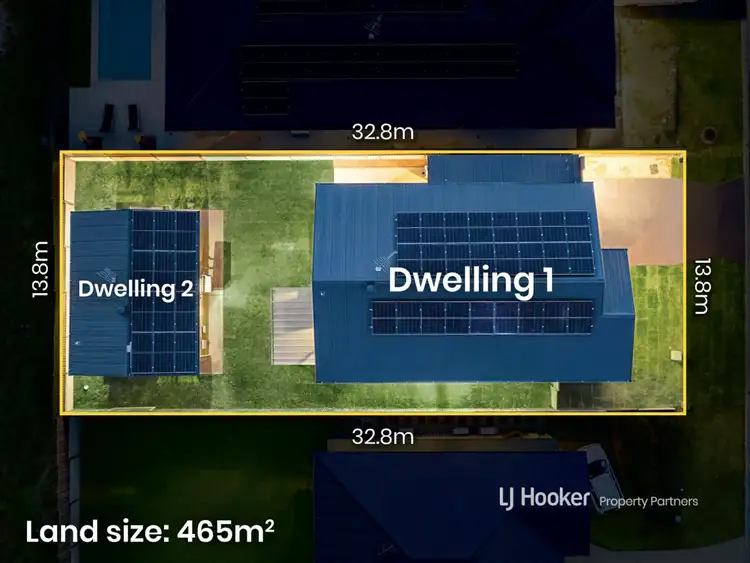
+23
Sold



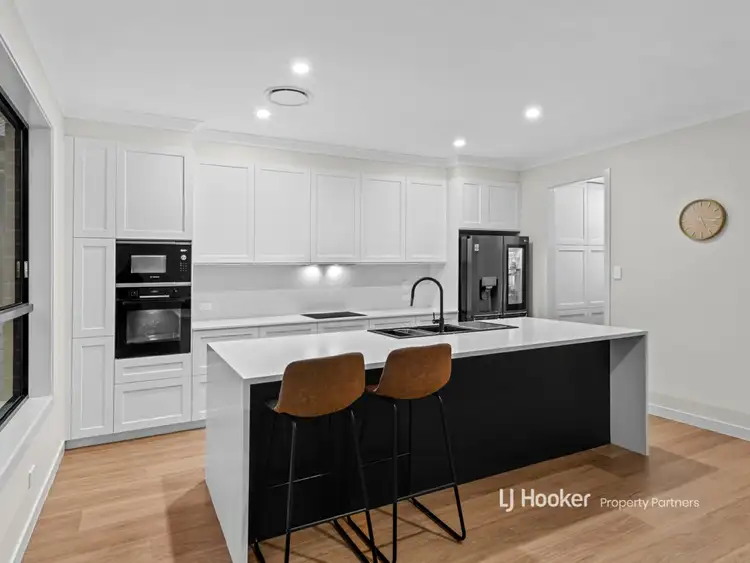
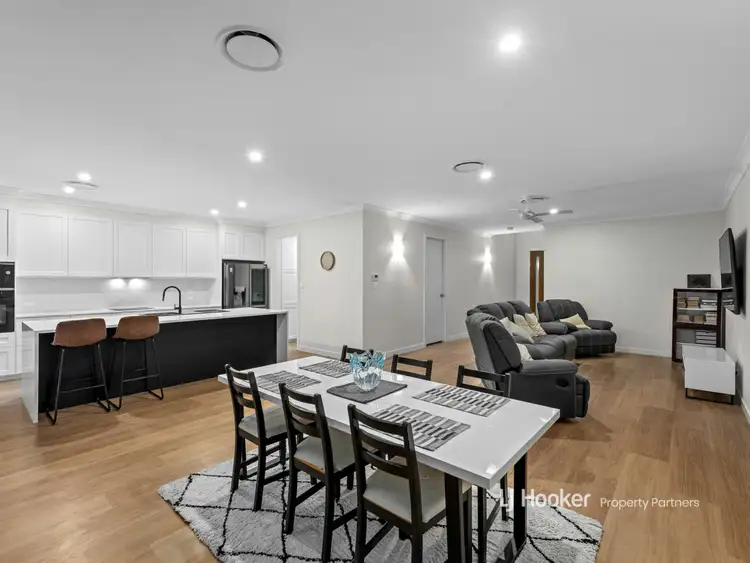
+21
Sold
19 William Close, Park Ridge QLD 4125
Copy address
$1,037,500
- 7Bed
- 3Bath
- 2 Car
- 465m²
House Sold on Thu 17 Aug, 2023
What's around William Close
House description
“SOLD BY BRENDAN DINGLE”
Property features
Other features
Cul-de-sac, Prestige ParkLand details
Area: 465m²
Interactive media & resources
What's around William Close
 View more
View more View more
View more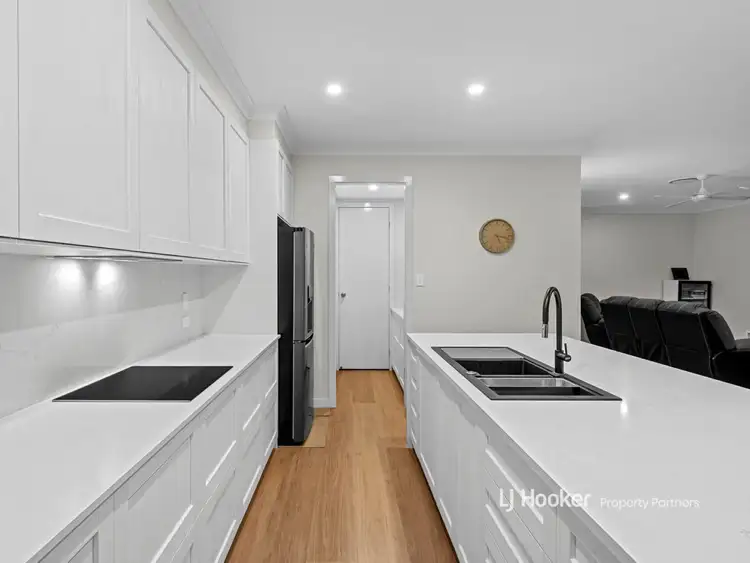 View more
View more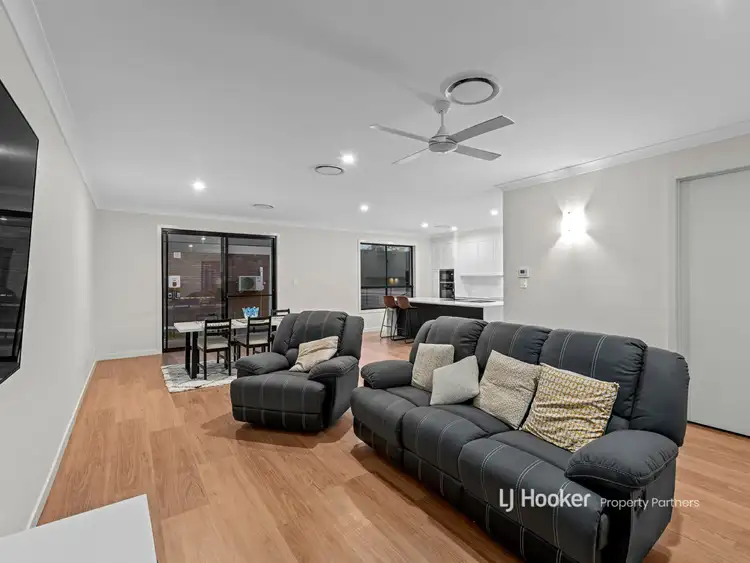 View more
View moreContact the real estate agent

Brendan Dingle
LJ Hooker Property Partners | Sunnybank Hills
0Not yet rated
Send an enquiry
This property has been sold
But you can still contact the agent19 William Close, Park Ridge QLD 4125
Nearby schools in and around Park Ridge, QLD
Top reviews by locals of Park Ridge, QLD 4125
Discover what it's like to live in Park Ridge before you inspect or move.
Discussions in Park Ridge, QLD
Wondering what the latest hot topics are in Park Ridge, Queensland?
Similar Houses for sale in Park Ridge, QLD 4125
Properties for sale in nearby suburbs
Report Listing
