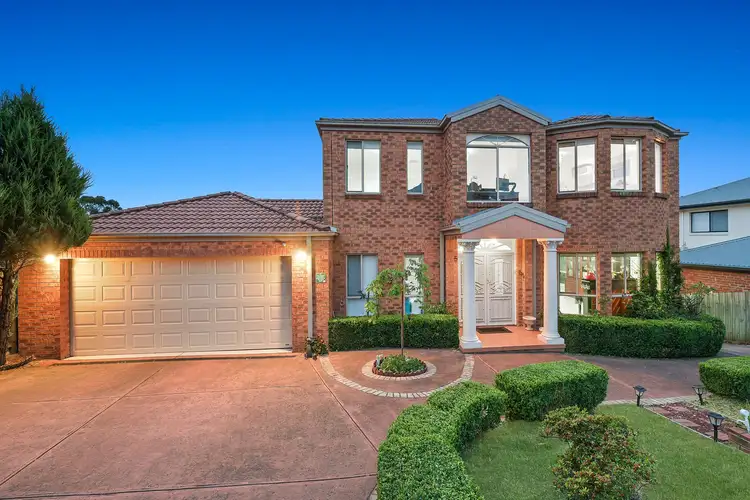Government directions require all open home attendees to be fully vaccinated. If you are fully vaccinated you are welcome to attend one of the advertised open for inspection times, where proof of vaccination is required prior to entry. If you are not fully vaccinated and would like to view this home please contact our team to organise a private inspection. We thank you for assisting us as we implement directions from the Victorian government.
Sitting in a premium pocket of Endeavour Hills, this grand family home spans three versatile levels, providing plenty of space for a growing household to enjoy. Boasting beautiful views, first-class convenience and a summer-ready entertainer's yard, 19 William Hovell Drive is a must-see.
Behind the eye-catching frontage and pillared porch, the expansive entry level showcases a formal living/dining room with decorative cornices and an ornate ceiling rose, flowing into the relaxed family/meal zone, marvellous balcony and fully-equipped kitchen.
Nearby, the peaceful office provides the freedom and flexibility to work remotely, while the lower level presents a versatile rumpus with a kitchenette and bathroom; perfect for hosting overnight guests.
Upstairs, the oversized master creates a serene sanctuary for busy parents with its walk-in robe, spacious sitting area and exclusive en suite. The two remaining bedrooms open onto the carpeted retreat and share the central bathroom.
Highlights include ducted heating and evaporative cooling, plush carpets, energy-saving solar panels, an alarm system, a double garage and a decked pergola that overlooks the immaculate garden.
Making everyday life effortless, Endeavour Hills Shopping Centre is within a short walk, alongside St Paul Apostle South Catholic Primary School, Southern Cross Primary School and local parks. You're also just moments from Gleneagles Secondary College, several train stations and the Monash Freeway.
Ready to move in and benefit from future upgrades, this is an outstanding all-rounder. Let's talk today!
Property specifications
• Grand family home on 694m2 approx.
• Double-door entry and pillared porch
• Four light-filled living zones
• Spacious kitchen with Siemens electric oven and warming tray, gas cooktop, dishwasher, shaker cabinets and walk-in pantry
• Kitchenette with sink/storage to the rumpus
• Versatile home office/guest bedroom
• Master with walk-in and built-in robes, sitting area and large en suite
• Two additional bedrooms (one robed)
• Family bathrooms to top and lower levels
• Laundry with built-in storage
• Sizeable balcony with beautiful views
• Ducted heating, evaporative cooling and split-system AC
• High ceilings, plush carpets, decorative cornices/ceiling roses/lighting, alarm system, 5G internet, solar panels, screened doors, tiled flooring, large windows and roller blinds
• Double garage and additional driveway/side parking
• Decked entertainer's pergola and patio
• Large child-friendly backyard with storage shed and water tank
• Walk to shopping centre, schools, bus stops and parks
• Moments from train stations and freeway








 View more
View more View more
View more View more
View more View more
View more
