Impeccable modern quality abounds right throughout this outstanding 4 bedroom 2 bathroom family home that sits just around the corner from the delightful Sheffield Park whilst enjoying an impressive list of features, fittings and fixtures - both inside and out.
Beyond a striking double-door entrance lies a huge carpeted front master-bedroom suite with stylish light fittings and bedside pendants, a fitted walk-in wardrobe, a splendid north-facing garden aspect to wake up to and a sumptuous ensuite bathroom - walk-in rain shower, twin "his and hers" vanities, separate toilet and all. Also near the front of the house is a carpeted theatre room that comes fully-equipped with Bowers & Wilkins integrated audio speakers in the ceiling, a projector and movie-style screen for the ultimate "cinema" experience.
A large carpeted study has custom shelving, whilst the huge open-plan kitchen, dining and family area is where most of your casual time will be spent. The spectacular kitchen itself plays host to sparkling stone bench tops, glass splashbacks, a stainless-steel Miele dishwasher, stainless-steel Ariston five-burner gas-cooktop, oven and range-hood appliances and a walk-in pantry-come-scullery that comprises of a stainless-steel bar area, custom wine rack and plenty of space for drinks fridges.
Essentially tripling the amount of personal living options on offer to you here is a beautifully-tiled games room behind the privacy of double doors - and totally separate from the minor sleeping quarters. At the rear and off the family room, you will find a large alfresco-entertaining deck and courtyard with a stainless-steel barbecue nook, adjacent to the backyard lawns. The deck is also "spa-ready" and is tranquilly surrounded by the leafiest of gardens.
You can't help but be impressed by this property's very close proximity to bus stops, Wanneroo Secondary College, East Wanneroo Primary School, St Anthony's School, sporting facilities, Wyatt Grove Shopping Centre in neighbouring Hocking, Wanneroo Central Shopping Centre, community and leisure amenities, picturesque Lake Joondalup and more. Luxury, lifestyle and location - it's all right here in the one fantastic package!
Other features include, but are not limited to:
- Quality tap fittings and stylish light fittings to the main living space
- Gas bayonet in the family room
- 2nd bedroom with wooden floorboards and full-height built-in robes
- Carpeted 3rd/4th bedrooms with full-height built-in robes
- Stylish main family bathroom with a bubbling spa bath, a rain shower and a sleek vanity
- Separate laundry off the scullery, complete with over-head and under-bench storage, plus access out to the side of the property
- Separate 2nd toilet
- Huge walk-in linen press/storeroom
- Large remote-controlled double lock-up garage with high ceilings, internal shopper's entry and rear/drive-through access via a roller door
- Profile doors throughout
- Intelligent Home smart-wiring system, with eight (8) LAN connections in total
- "Kill switches" to shut down electricity/appliances instantly, located next to the oven and shopper's entry door
- Daikin ducted reverse-cycle air-conditioning system
- Gas hot-water system
- Front and rear reticulation
- Block size - 552sqm (approx.)
- Built in 2012
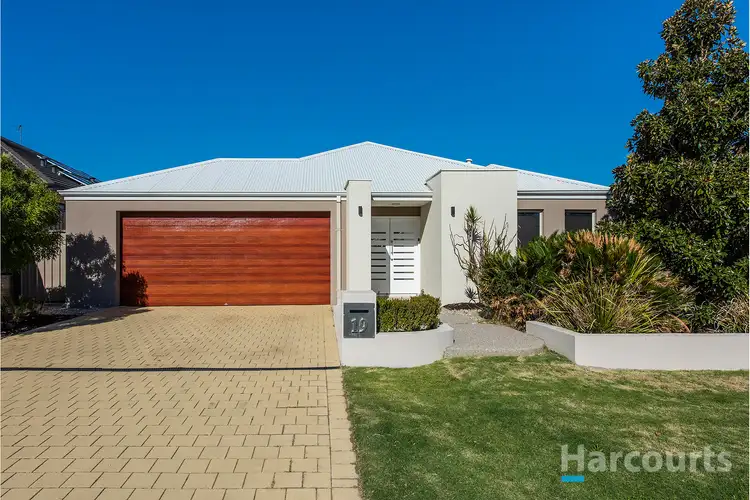
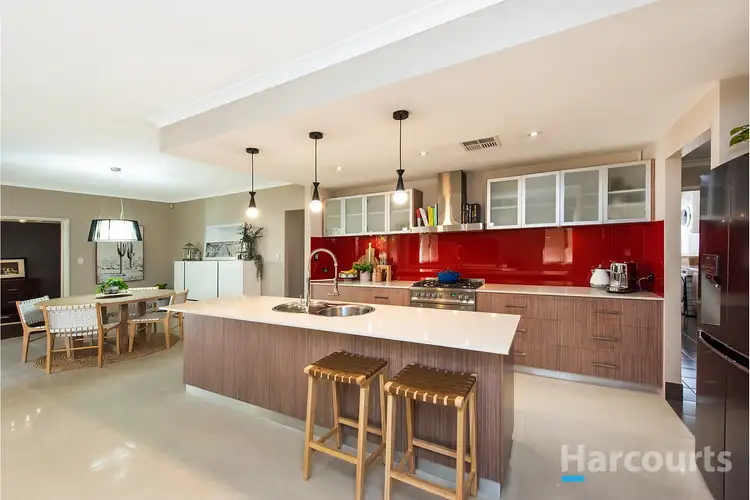
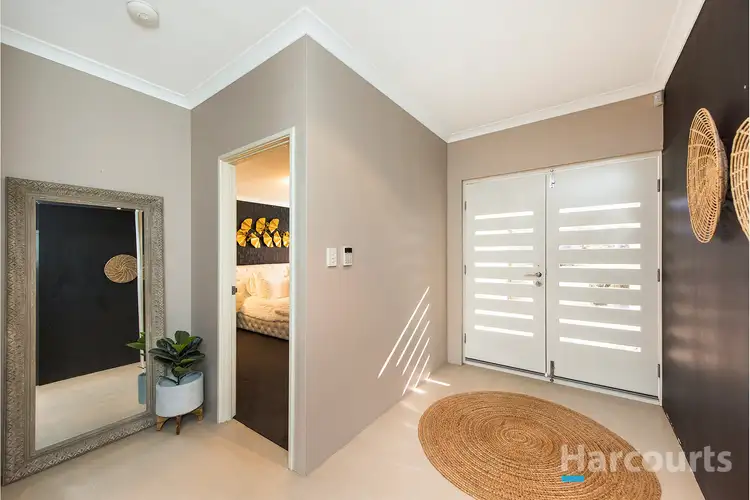
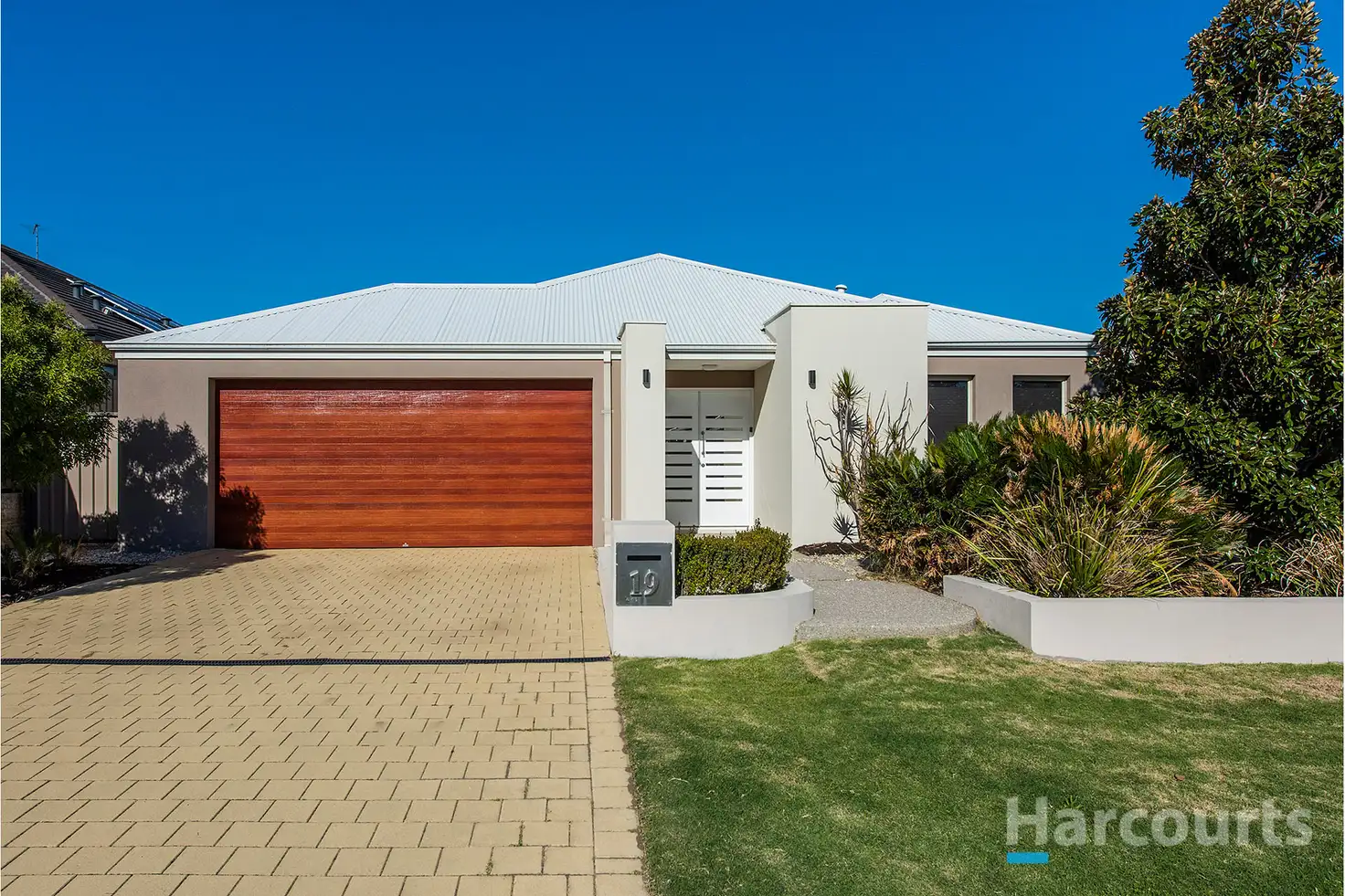




 View more
View more View more
View more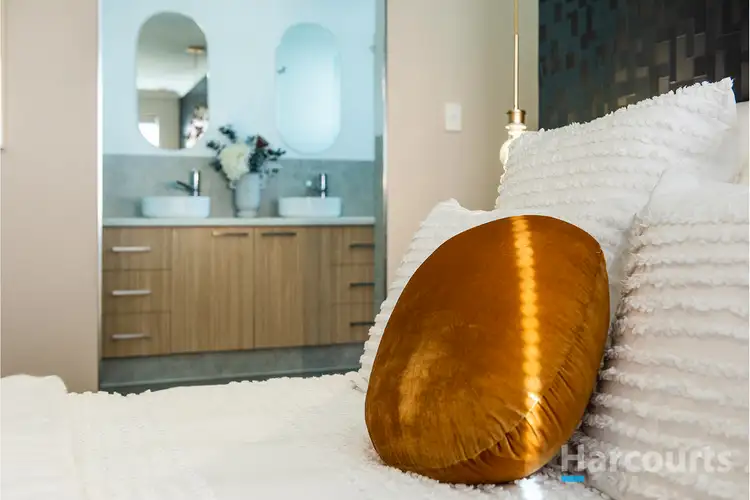 View more
View more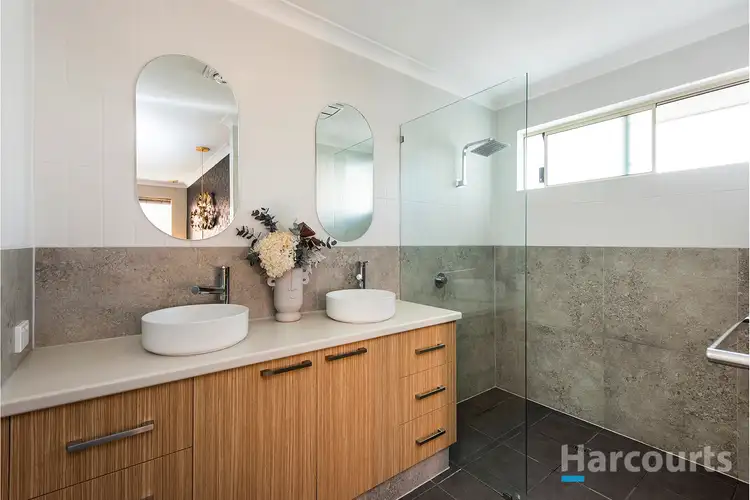 View more
View more
