$470,000
3 Bed • 2 Bath • 2 Car • 397m²
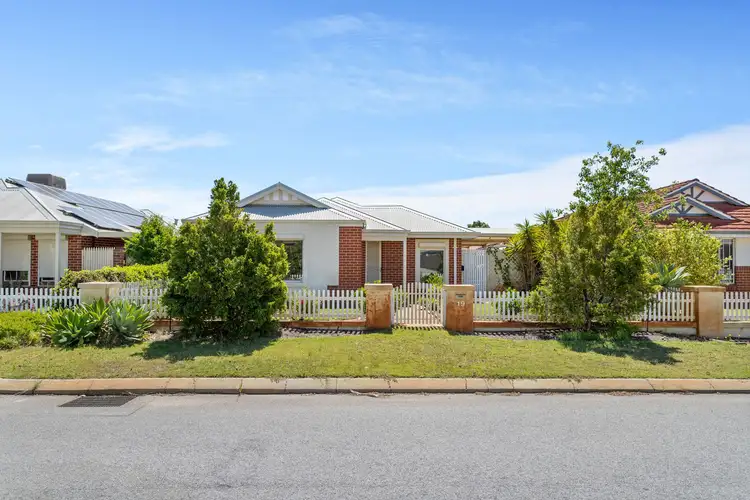
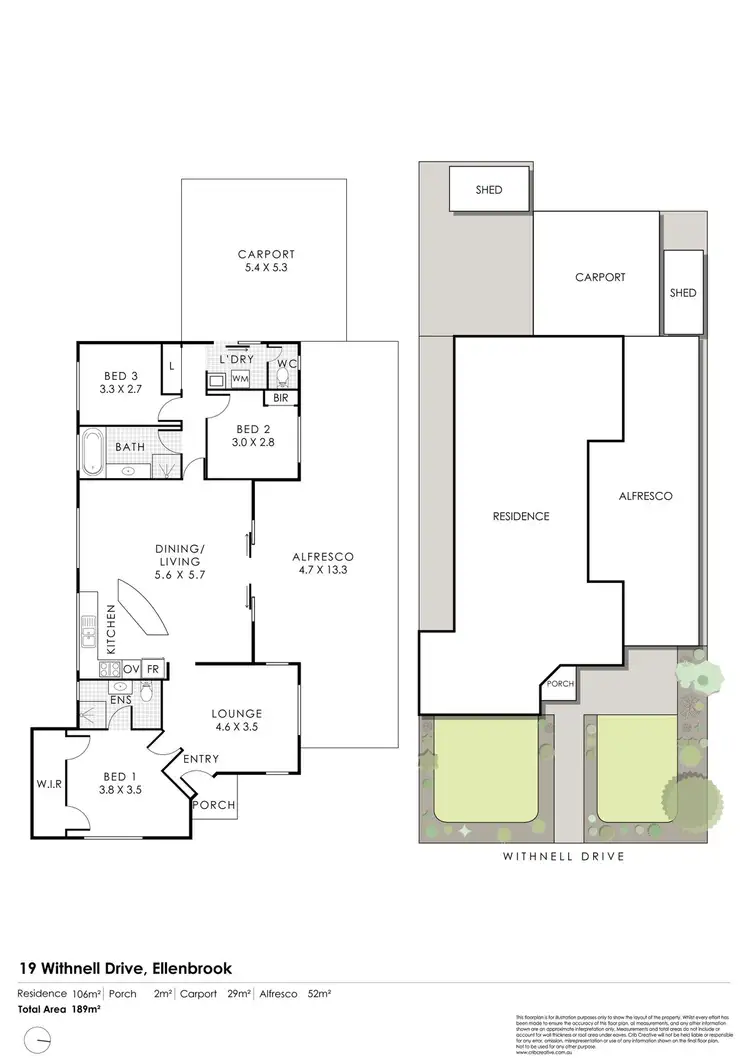
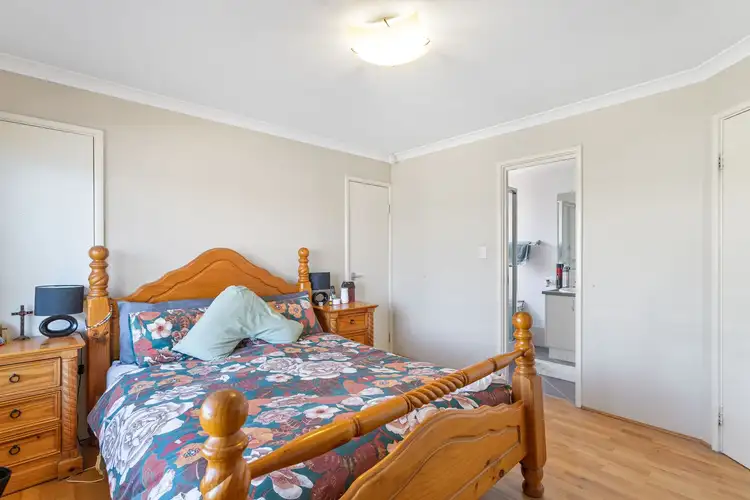
+13
Sold
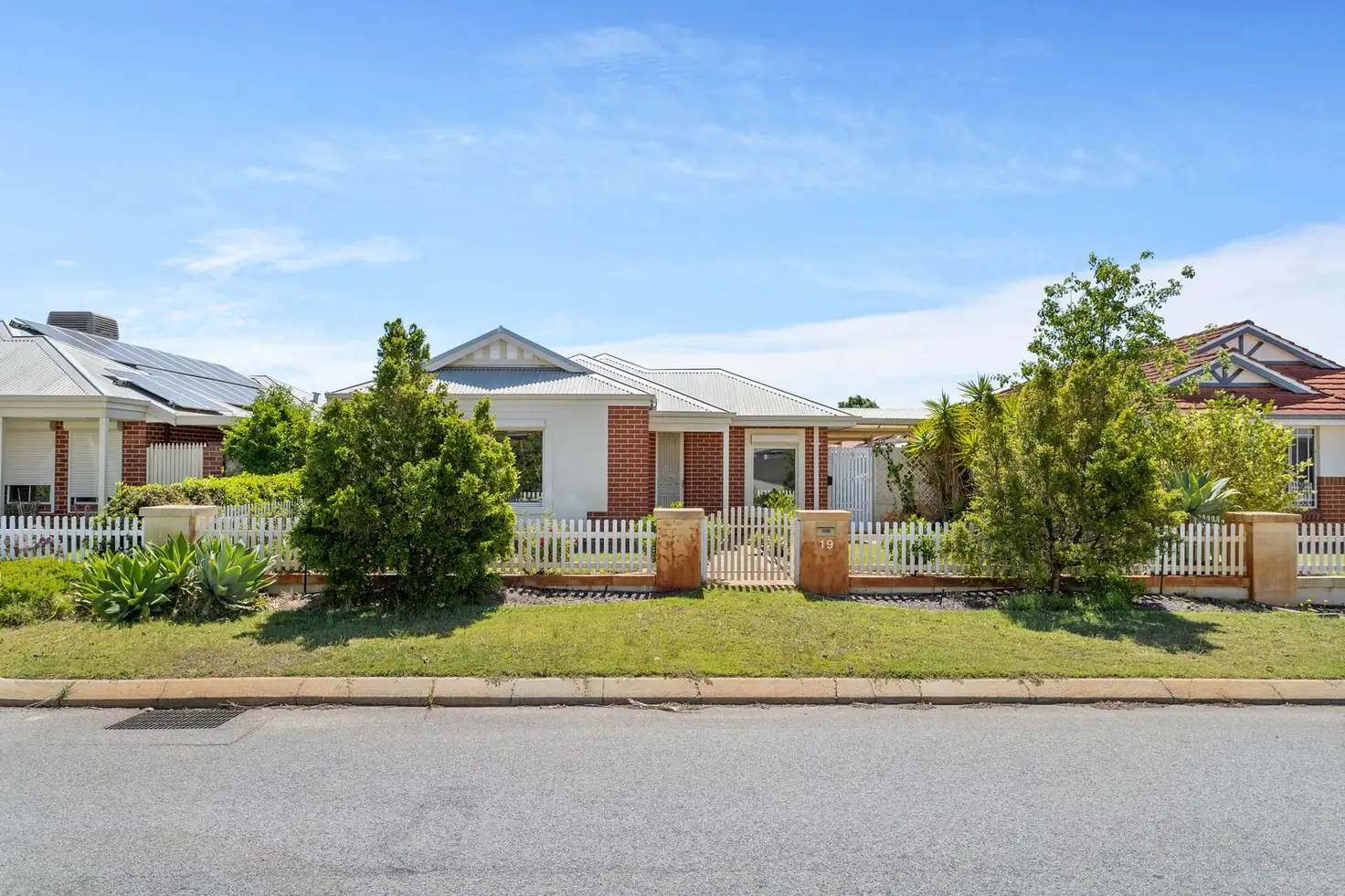


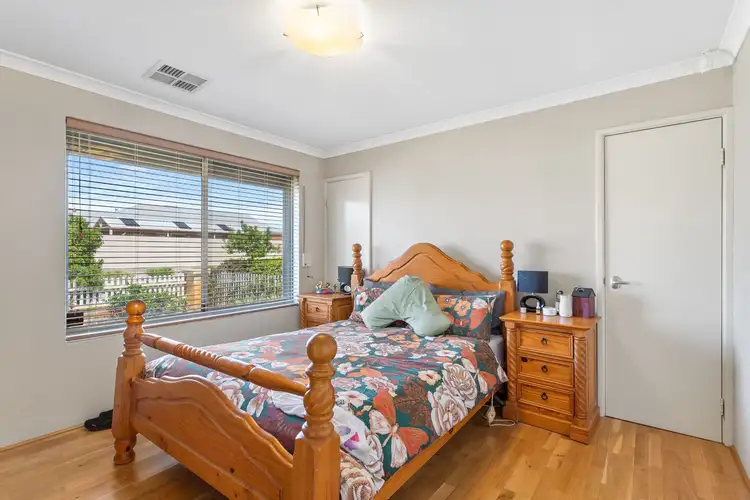
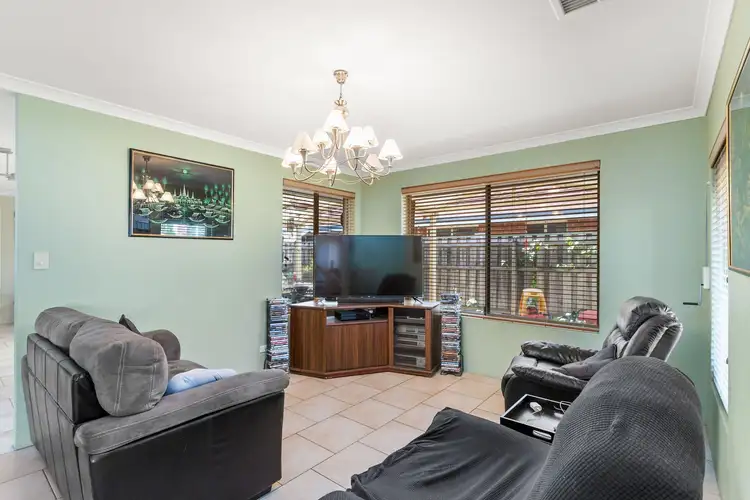
+11
Sold
19 Withnell Drive, Ellenbrook WA 6069
Copy address
$470,000
- 3Bed
- 2Bath
- 2 Car
- 397m²
House Sold on Fri 1 Dec, 2023
What's around Withnell Drive
House description
“Sorry It's Gone! - Under Contract!”
Property features
Land details
Area: 397m²
Interactive media & resources
What's around Withnell Drive
 View more
View more View more
View more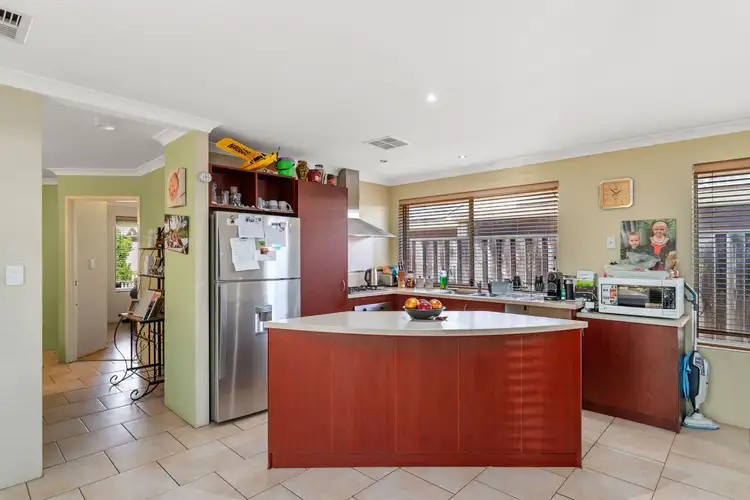 View more
View more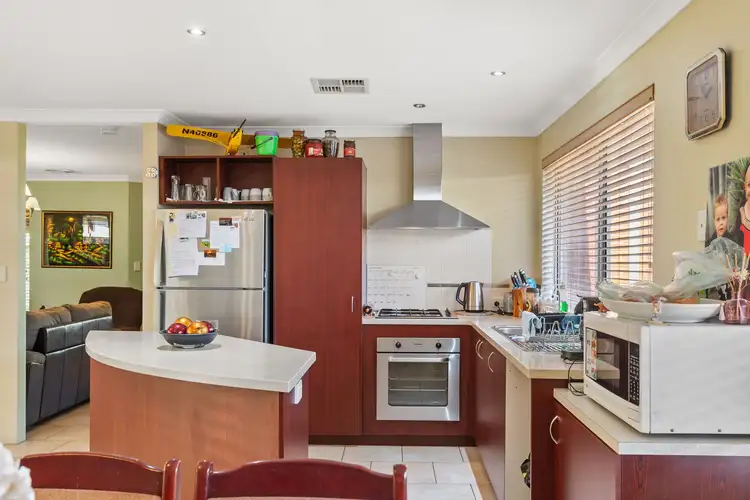 View more
View moreContact the real estate agent

Blake Lucas
Listed Estate Agents
0Not yet rated
Send an enquiry
This property has been sold
But you can still contact the agent19 Withnell Drive, Ellenbrook WA 6069
Nearby schools in and around Ellenbrook, WA
Top reviews by locals of Ellenbrook, WA 6069
Discover what it's like to live in Ellenbrook before you inspect or move.
Discussions in Ellenbrook, WA
Wondering what the latest hot topics are in Ellenbrook, Western Australia?
Similar Houses for sale in Ellenbrook, WA 6069
Properties for sale in nearby suburbs
Report Listing
