“Spacious Family Living in Prime Location – A Must Inspect!”
Set on a generous approx. 701sqm block, this beautifully presented family home at 19 Wolsely Close, Werribee offers the perfect combination of space, comfort, and lifestyle. With approx. 31 squares of well-designed living, this home is ideal for large or growing families seeking convenience and quality.
Featuring 5 spacious bedrooms, 2 bathrooms, 3 separate living areas, and a double garage with drive-through access, there's room for everyone to enjoy their own space.
At the heart of the home is the updated kitchen, showcasing a huge island bench, modern appliances, and a skylight that brings in natural light. The open-plan layout flows effortlessly through the living zones, complemented by timber floorboards in common areas and the bedrooms.
Comfort is assured year-round with ducted heating, split system air conditioning, and ceiling fans, while the solar panels provide excellent energy efficiency and help reduce utility costs.
Step outside to a large pergola, perfect for year-round entertaining or relaxing weekends. The generous backyard offers endless potential for play, gardening, or simply enjoying the outdoors.
Location Highlights:
• Only 750m to Bethany Catholic Primary School
• Just 2 minutes' drive to Westgrove Primary School
• 5 minutes' drive to ICOM (Islamic College of Melbourne) and Pacific Werribee Shopping Centre
• 800m to Historic Riverbend Park – perfect for evening walks and family outings
• Close to transport, parks, and other local amenities
Abundant natural light floods the home through large windows, enhancing the bright and welcoming atmosphere.
With its spacious design, updated features, and unbeatable location, this is a must-inspect for any family looking to settle in a thriving Werribee neighbourhood.
An inspection is essential – don't miss your chance to secure this exceptional property!
Photo ID required for all inspections.
Please see the below link for an up-to-date copy of the Due Diligence Checklist: http://www.consumer.vic.gov.au/duediligencechecklist
DISCLAIMER: All stated dimensions are approximate only. Particulars given are for general information only and do not constitute any representation on the part of the vendor or agent *Images for illustrative purposes only*

Air Conditioning

Built-in Robes

Dishwasher

Ducted Heating

Ensuites: 1

Floorboards

Gas Heating

Living Areas: 3

Remote Garage

Solar Panels

Study

Toilets: 2
Carpeted, Close to Schools, Close to Shops, Close to Transport, Exhaust, Fire Pit, Garage Space
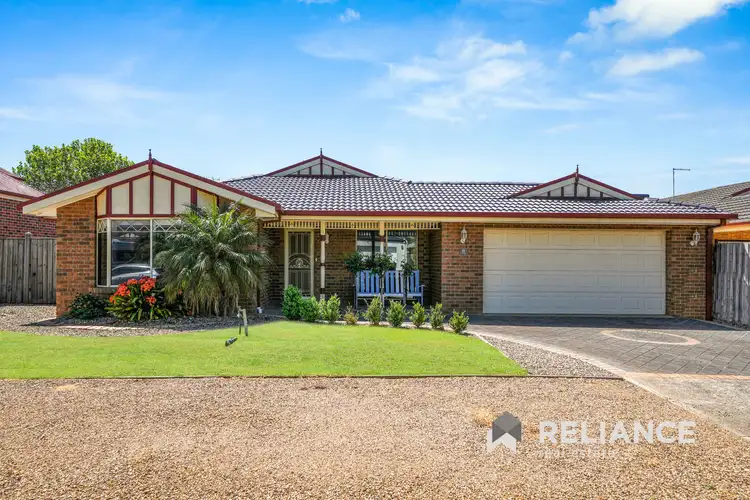
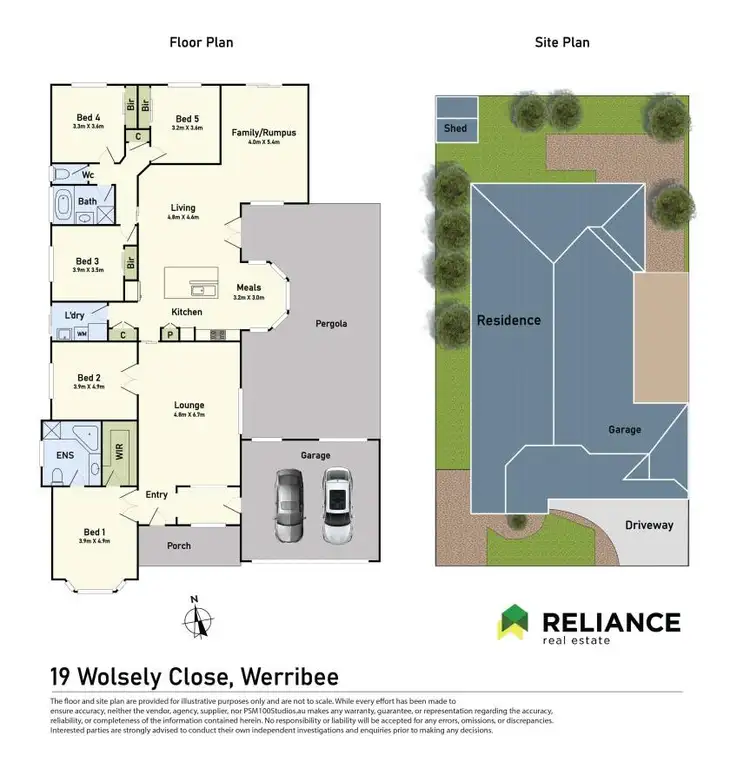
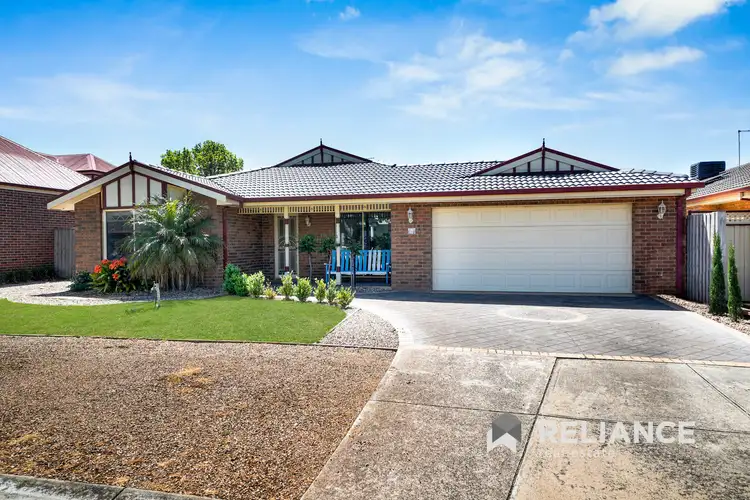
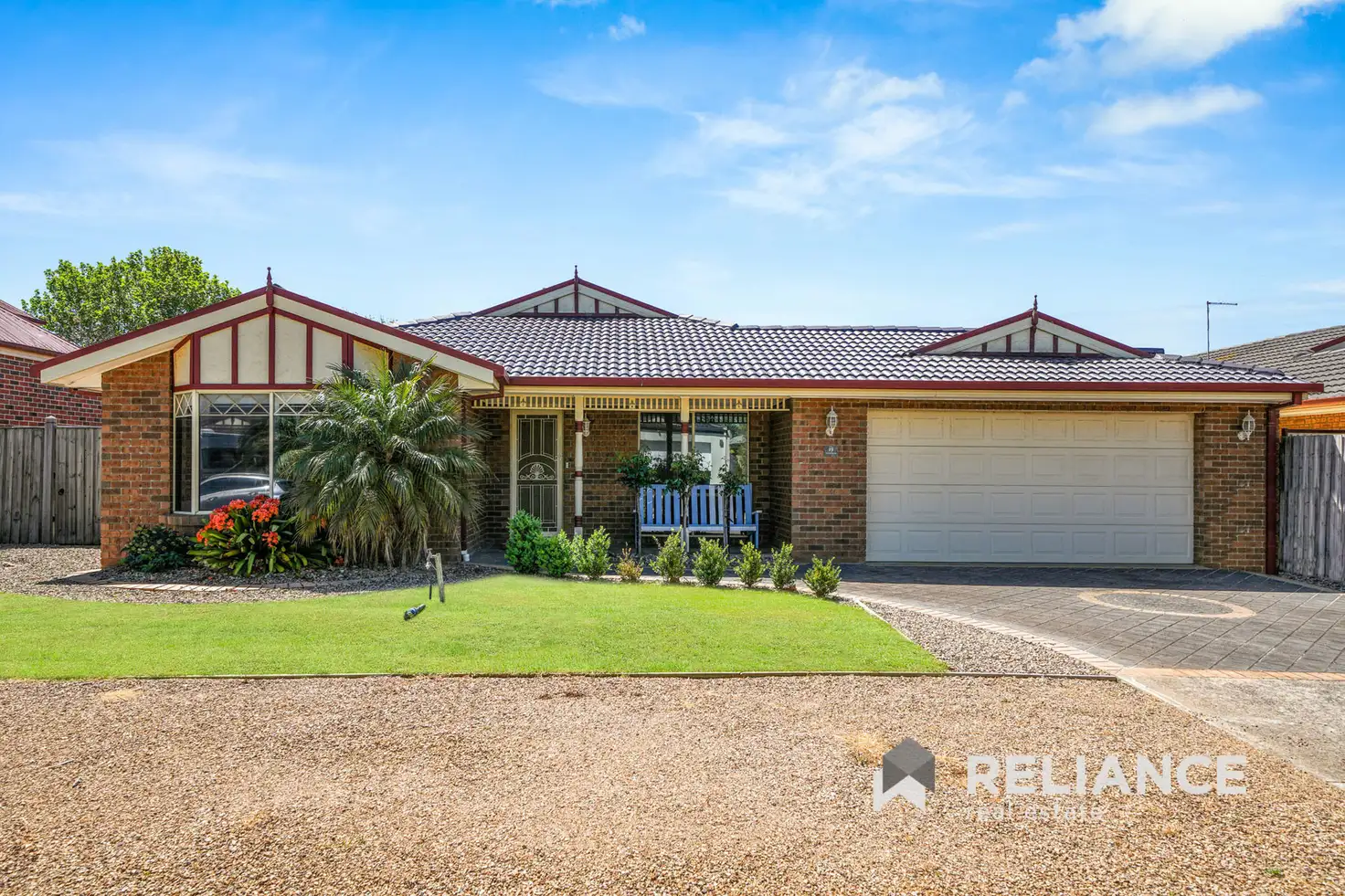


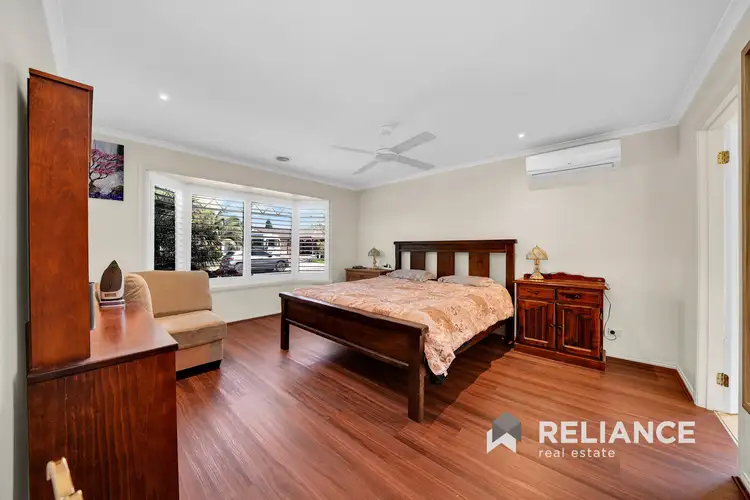
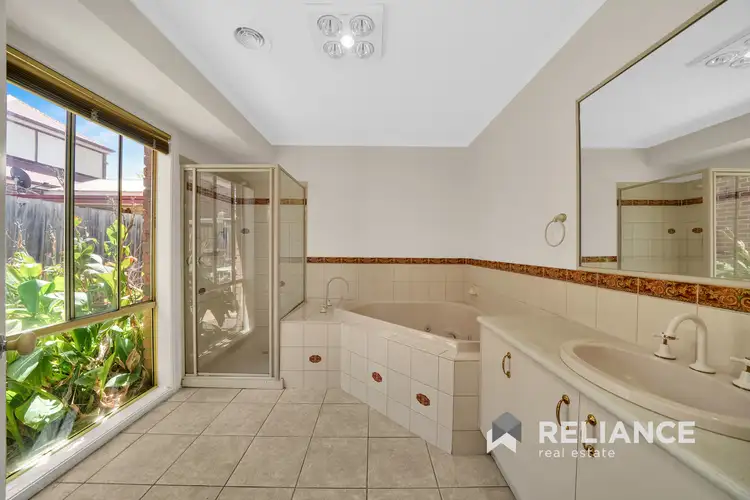
 View more
View more View more
View more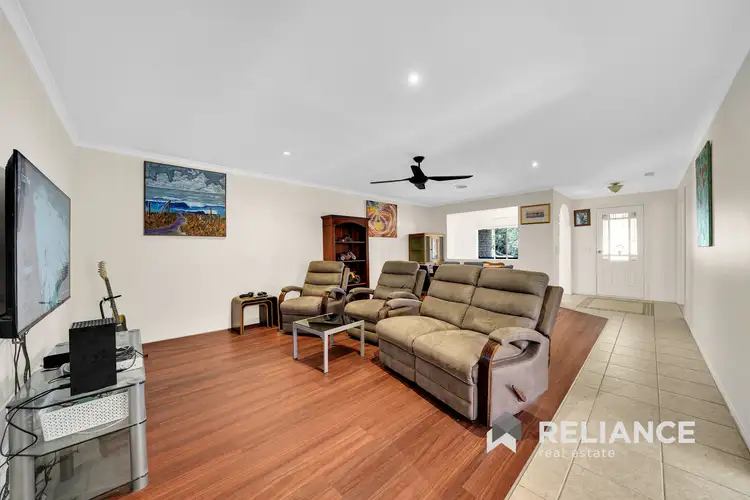 View more
View more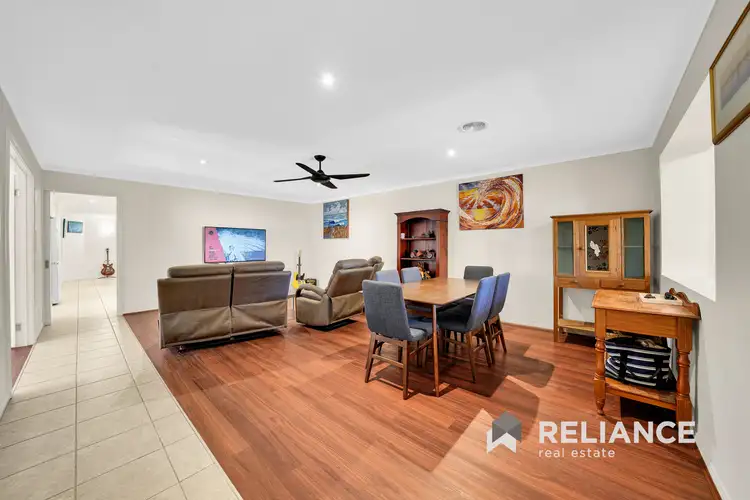 View more
View more
