Situated in a coveted enclave of Paddington, this executive family home will capture the hearts of discerning buyers. Recent extensive renovations incorporate sophisticated design, state-of-the-art technology and energy efficient inclusions. Contemporary open plan living and a seamless connection to picturesque landscaping.
The open-plan living and eating area features clever design. Wall-to-wall glazing recedes providing an alfresco connection and uninterrupted views of the sparkling in-ground pool and manicured gardens. Brass mid-century modern pendant lighting creates an intimate atmosphere against the flawless monochromatic colour scheme and modern square set cornice. Located adjacent, a pristine chef's kitchen features a heat and stain resistant Artedomus porcelain splashback and benchtops housing integrated sinks, a premium induction hob that provides instant heat and a central breakfast bar. Sleek, white cabinetry provides ample storage including a full height pantry and houses steam and conventional ovens, integrated Miele french door fridge and freezer, a Vintec 50 bottle dual zone wine fridge, integrated and freestanding Miele dishwashers making entertaining for large groups effortless.
On the upper level, the master suite is a sophisticated retreat, featuring pendant lighting, exclusive balcony access, a well-equipped walk-in-robe providing ample storage; the ensuite features quality fixtures, an expansive wall-hung vanity and a walk-in shower.
Two further queen-sized bedrooms feature pendant lighting and built-in robes. A purpose built study area with custom cabinetry is located adjacent and would be an ideal study area for school age children.
Servicing the accommodation, a spacious family bathroom comprises floor-to-ceiling tiling and quality fixtures.
The fourth bedroom is located on the lower level and would be well suited for use as a home gym, office or guest accommodation. Servicing the space is a third bathroom.
Automated smart home functionality features remote app control incorporating solar, battery, lighting, air conditioning and security.
Lush sub-tropical foliage featuring abundant frangipani trees creates privacy and serenity surrounding the low maintenance lawn area. A 17 kW heat pump enables the pool to be utilised year round. The detached pool house opens out through French doors onto a private, covered outdoor dining space screened by mature foliage. Featuring air conditioning, an ethernet connection and bar fridge amenities, the pool house is the ideal space for a studio, media room or retreat.
Secure car accommodation featuring Tesla Gen 3 Wall Connector EV charger with 3 phase supply was installed in October 2024. Provision has been made for an additional EV charger with a supplied 3 phase sub-panel in the garage.
Additional features include:
• Ducted air conditioning
• Gas hot water heating
• 3 phase electricity supply to home
• 10.12 kW Solar Array installed October 2023
• 25.2 kWh Sungrow Home Battery installed October 2023
• 10 kW Sungrow Hybrid inverter installed October 2023
Situated in a desirable part of Paddington, this home is sure to attract family buyers looking for an executive home requiring minimal maintenance, with state-of-the-art inclusions that won't compromise their lifestyle.
Located just 3 kilometres from the CBD and a 6 minute drive to the Kelvin Grove Urban Village, QUT campus and Royal Brisbane & Women's Hospital. The 377 busway located on Kennedy Terrace is a convenient transport option. Black Rabbit Espresso, Milo & Maisie Coffee Co and La Pinsa are popular with the locals.
Other local highlights include the iconic Red Hill Cinema and proximity to Latrobe Terrace retail and dining precinct. Within the school catchments for Ithaca Creek State School & Kelvin Grove State College. Popular choices for private schools include Brisbane Grammar, Girl's Grammar and St Joseph's College (Terrace).
Inspect by appointment or contact Max Hadgelias 0411 276 372 to arrange your inspection or for further information about submitting your interest.
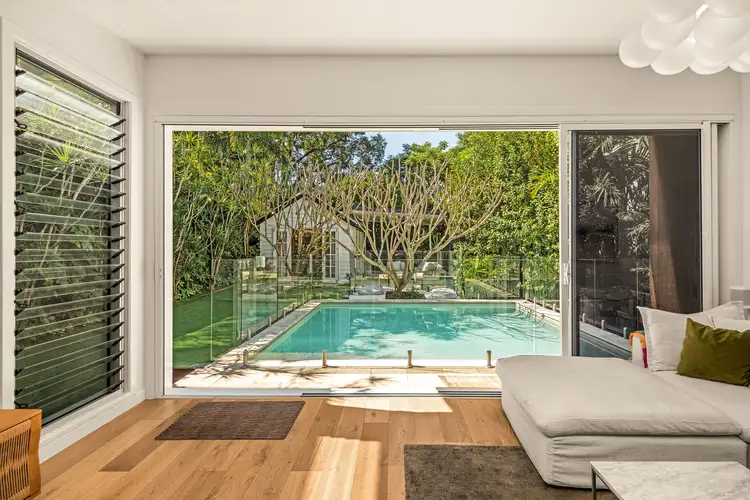
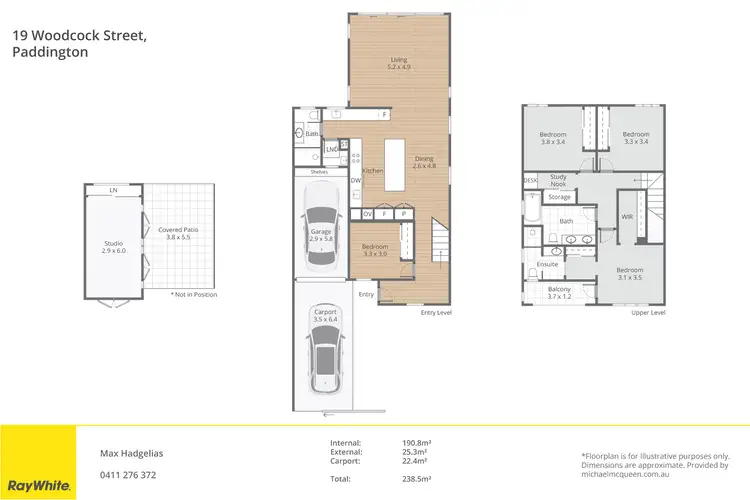
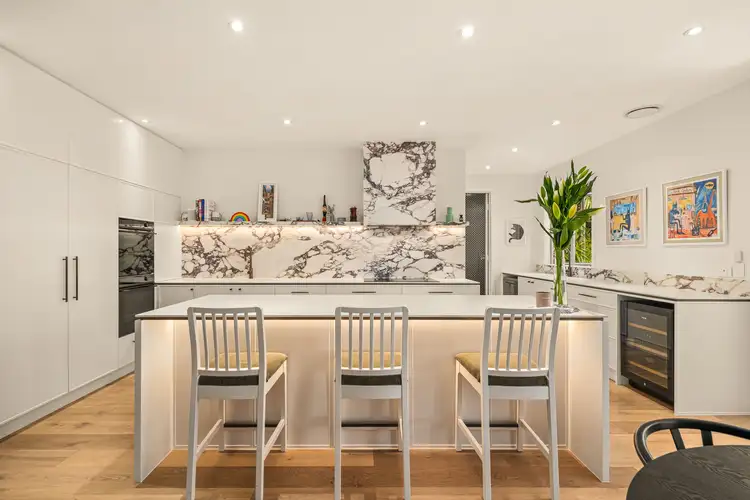
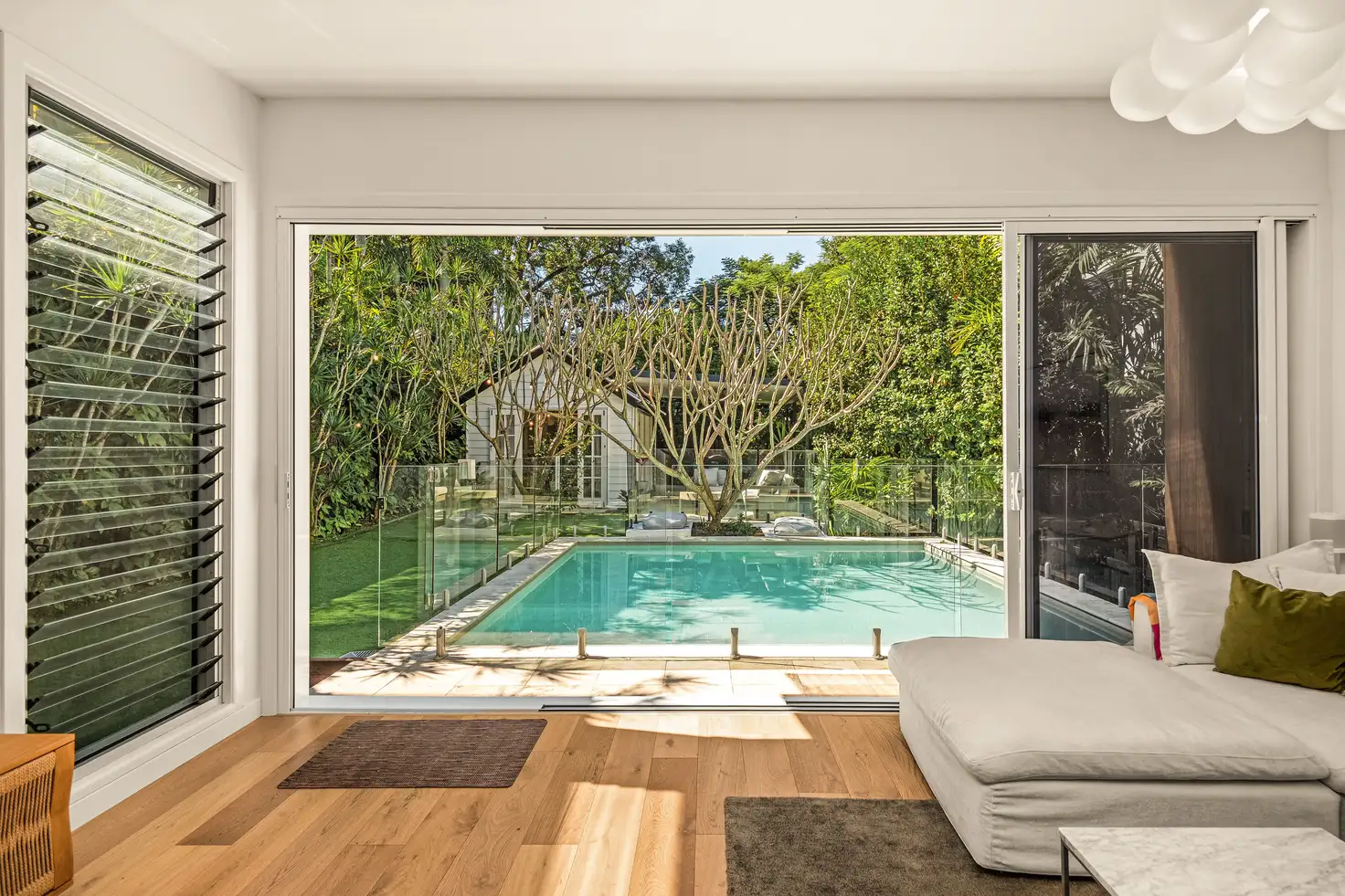


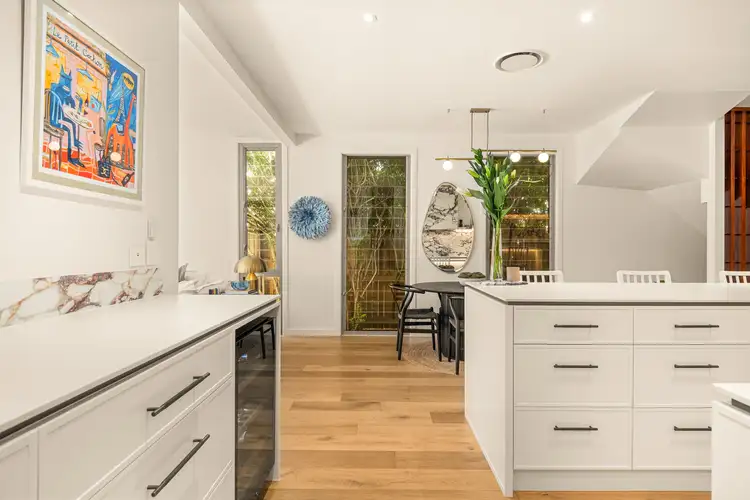
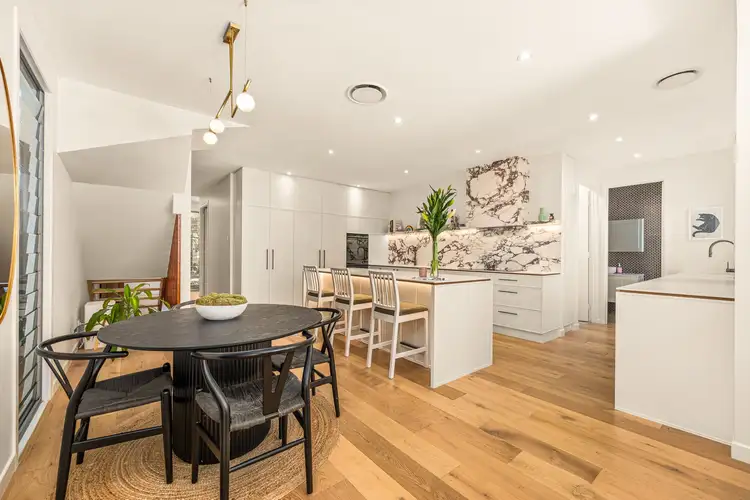
 View more
View more View more
View more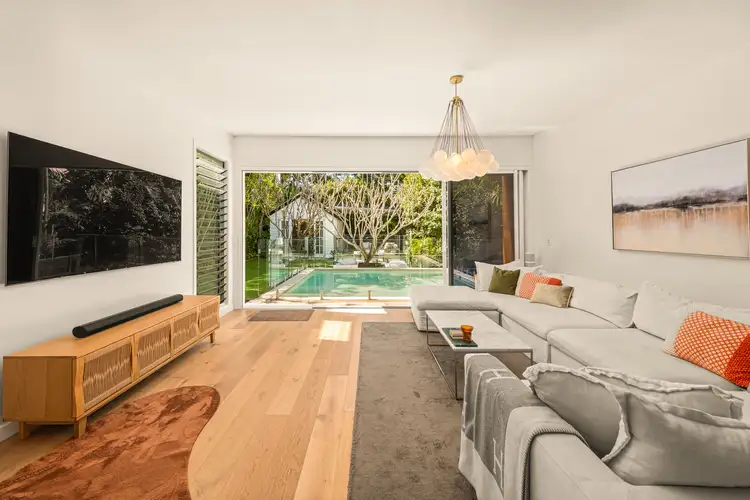 View more
View more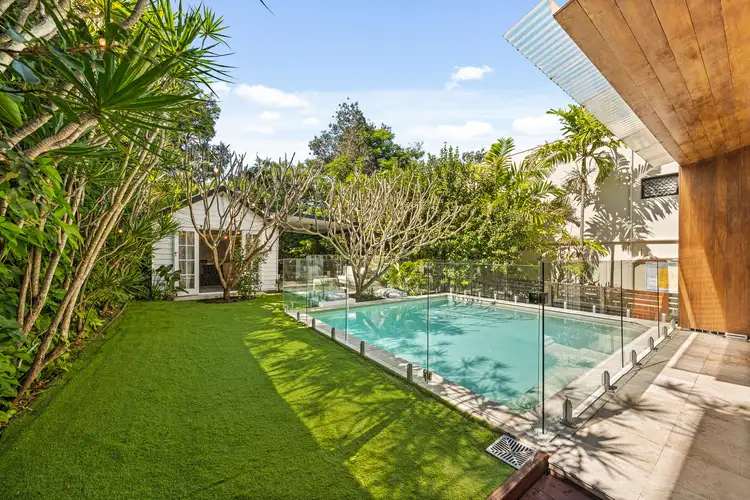 View more
View more
