Set on a generous 512m² block, this 29sq home blends luxury and lifestyle with high-end finishes, soaring ceilings, and a coastal-inspired palette. Designed for modern living, it offers four spacious bedrooms and two versatile living zones. The private rear master suite ensures peace and quiet, while the minor bedrooms are neatly positioned in the front wing. Partially double-glazed windows add comfort, and the open-plan kitchen, dining, and living area forms the vibrant heart of the home.
Outdoors, a west-facing backyard and quaint alfresco create the perfect low-maintenance retreat, filled with afternoon light. Located just steps from the local park, with easy access to Mirripoa Primary School, Armstrong Creek Town Centre, the Surf Coast Highway, and Ring Road—this beautifully maintained home is a true coastal haven.
Kitchen:
40mm stone benchtops, wide island bench with breakfast bar overhang & power points, double undermount sink with upgraded faucet, ample storage with overhead cabinetry, kitchen drawers and cabinets, pendant lighting, custom tiled splashback, 900mm oven/cooktop with integrated rangehood, high ceilings, downlights, walk-in pantry with cavity sliding door containing ample shelf space and fridge cavity, plumbed water point.
Living/Dining:
Open plan, hybrid timber floorboards, high ceilings, downlights, north-facing double-glazed windows with black out roller blinds and sheer curtains, ducted heating and evaporative cooling, entertainment alcove with TV & data points, upgraded sliding glass doors through to outdoor alfresco area.
Rear Master Suite:
Carpet with upgraded underlay, high ceilings, downlights, bedside pendant lights, evaporative cooling & ducted heating, split-system heating & cooling, double-glazed windows with channelled blackout roller blinds (rated to eliminate 99.9% of light) and sheer curtains, walk-in wardrobe complemented by additional built-in wardrobes with mirrored sliding doors.
Ensuite: Cavity sliding door entrance, 20mm stone benchtop, dual vanity with storage, dual mirror splashbacks, blacked-out fittings and tapware, double semi-frameless shower with a fixed rain shower head & handheld shower head, extended niche, downlights, plantation shutters, private toilet.
Spacious Second Living/Rumpus:
Secluded via dual cavity sliding doors, carpet flooring with upgraded underlay, high ceilings, downlights, TV & data points, rear windows are double-glazed with blackout roller blind & sheer curtains, ducted heating & evaporative cooling, plantation shutters allow natural light to flow into main living.
Minor Bedrooms:
Carpet flooring with upgraded underlay, high ceilings, downlights, built-in wardrobes with sliding doors, double-glazed windows with channelled blackout roller blinds (rated to eliminate 99.9% of light) and sheer curtains, ducted heating & evaporative cooling.
Main Bathroom:
20mm stone benchtop, single vanity with storage, mirror splashback, semi-frameless shower with fixed rain shower head and niche, blacked-out tapware and towel rail, window with plantation shutters, bath, separate toilet.
Laundry:
Broom closet in hallway, custom benchtop, undermount trough with blacked-out faucet, feature tile splashback, overhead shelving and cabinetry, glass sliding door access to side path.
Backyard:
Undercover alfresco with extended decking, retractable alfresco blind for privacy and comfort, well-maintained gardens with natives, grass yard with sprinkler system, firepit area secluded by garden bed retaining walls, fully aggregate concrete paths surrounding home, single gate side access, rear garage door access.
Front Yard:
Well-maintained grass and garden beds, sprinkler system, feature tiled path entrance to portico.
Mod-cons:
Extended double car lock-up garage, upgraded facade, large front door with electronic door lock, high ceilings, downlights, partially double-glazed throughout, NBN/Opticomm Access, pendant lighting, broom & linen closets, decking, alfresco blinds, ducted heating & evaporative cooling, split-system unit for heating and cooling, sheer curtains, roller blinds, recycled water access.
Ideal for – Growing & established families, couples, investors, first home buyers.
Close-by Facilities – Future Mount Duneed Village, Armstrong Creek Town Centre, 9 Grams Café, sporting ovals, Mirripoa Primary School, local parks & walking tracks, highway to Melbourne and surrounds, Waurn Ponds Shopping Centre, local beaches, Geelong CBD, local shops, cafés, nature reserves, sporting ovals, playgrounds, walking tracks.
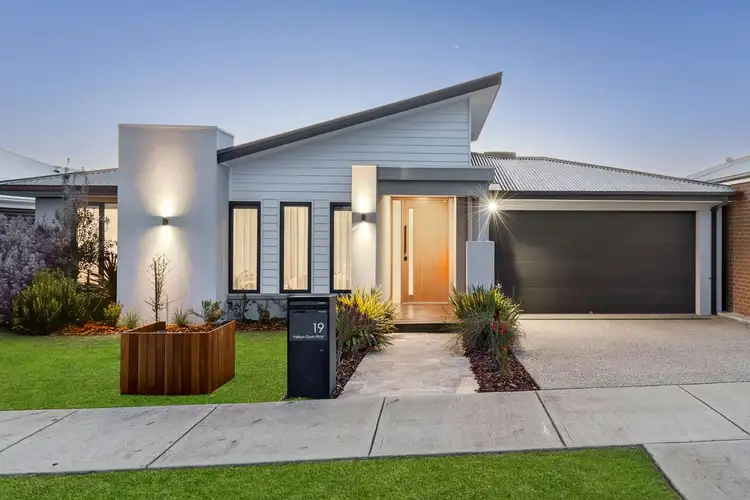
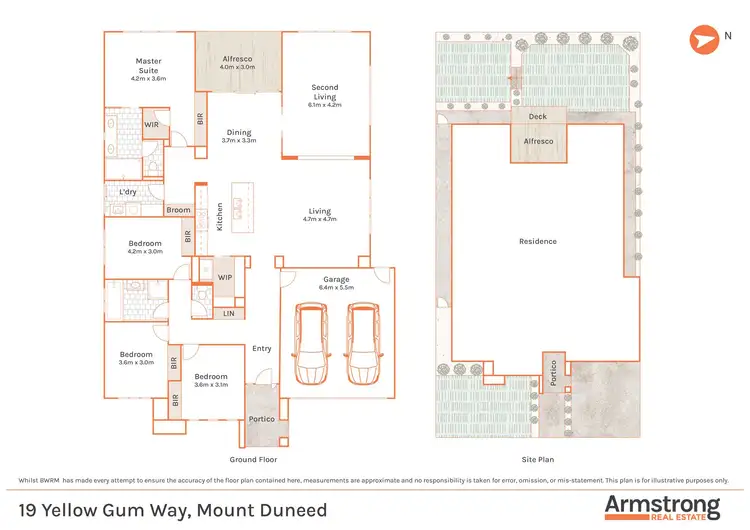
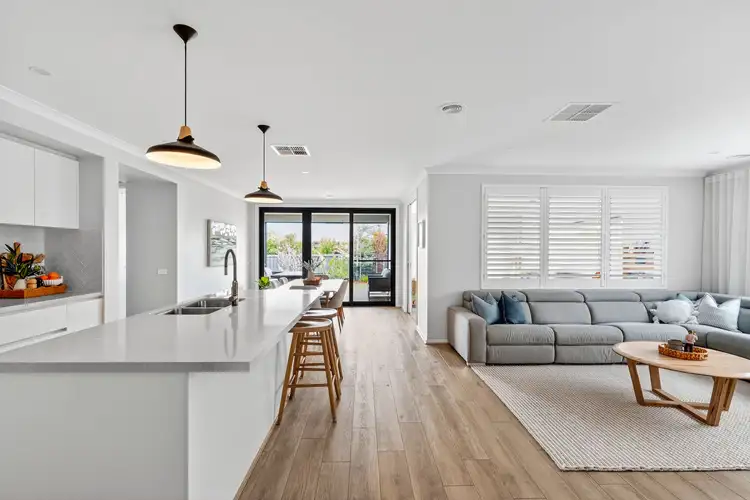
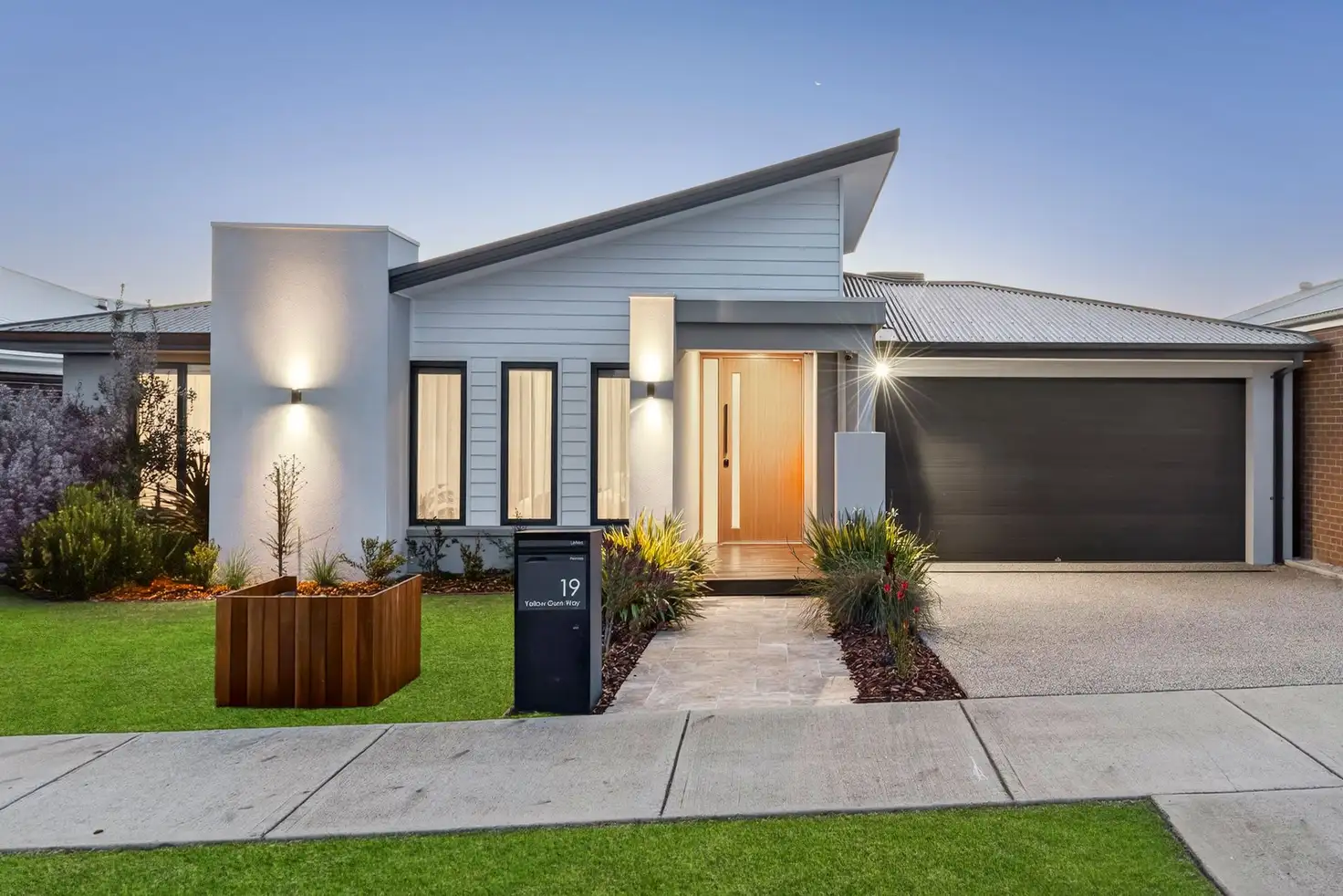


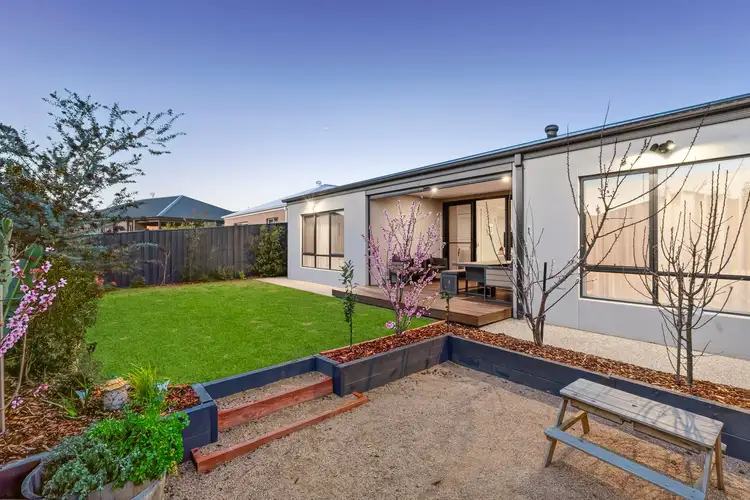
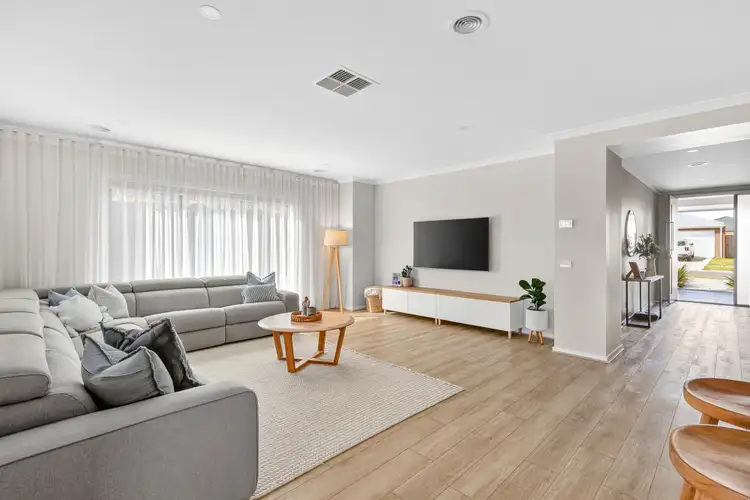
 View more
View more View more
View more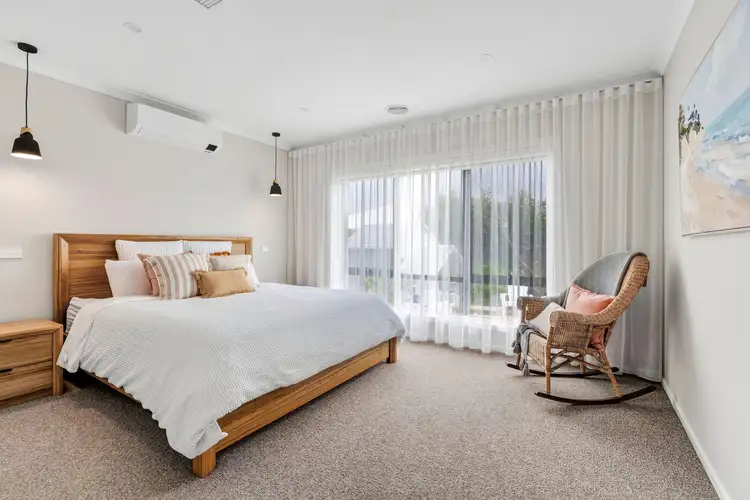 View more
View more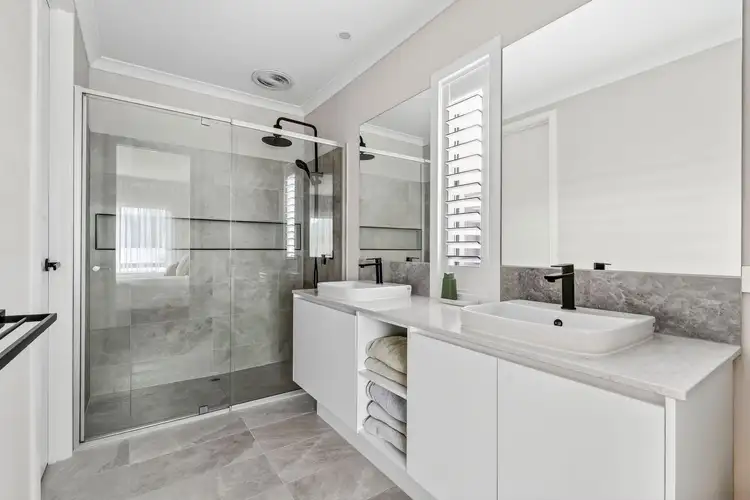 View more
View more
