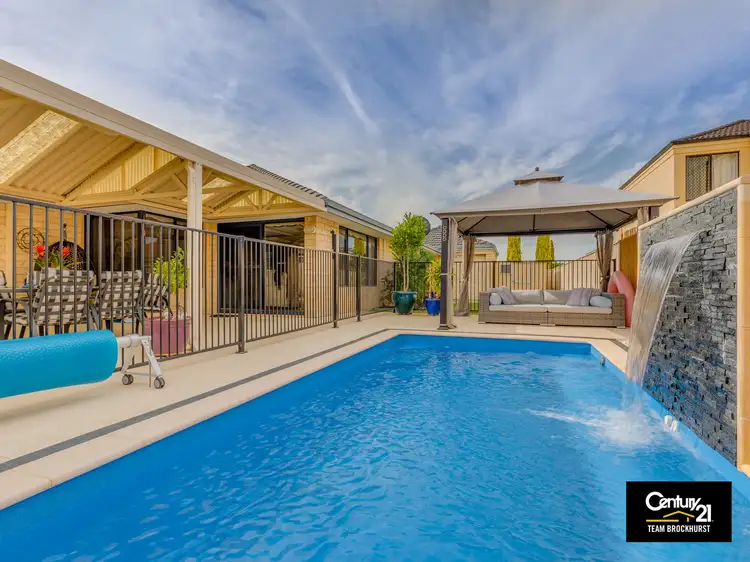Located in the Sanctuary Waters Estate, this spacious 4 bedroom, 2 bathroom Dale Alcock home caters perfectly to those who love to entertain. With 259sqm under the main roof, the generous floor plan skilfully marries the internal living space to an impressive gabled patio entertaining area to the rear of the home. A games room with built-in bar offers plenty of room to set-up your pool table to enjoy evenings at home, in the company of good friends. Summer 2019 is set to sizzle as you laze away the days in the sparkling, fibreglass swimming pool. This salt-chlorinated oasis comes complete with spa jets, mesmerising water feature, electric heating and a gazebo for relaxing under whilst you keep an eye on the kids.
Paying to visit the cinemas will become a thing of the past in favour of movie nights at home in the impressive home theatre. Double doors close off the room to create a private space ensuring minimal interruption the rest of the house. With two levels for seating, the sale of this home will include the current theatre set-up (speakers, DVD player, amp, screen and projector), so you can move in, dim the lights and start watching the latest blockbusters in the comfort of your very own home.
Standout features of this exciting home include:
* Impressive open plan living area combining the kitchen, family, casual meals and games rooms
* Renovated, contemporary kitchen features stainless steel appliances, dishwasher, breakfast bar, large fridge recess and walk-in pantry
* Double door entry to the spacious master suite featuring a good-sized walk-in robe with built-in shelving
* Generous ensuite bathroom complete with corner bath, separate shower recess, large vanity, private WC and floor-to-ceiling tiles
* Built-in storage to the large secondary bedrooms
* Spacious family bathroom with floor-to-ceiling tiles
* Ducted evaporative air conditioning throughout
* Ceiling fans to three bedrooms
* Gas bayonet point installed to the family room for heating
* Security alarm and video-link to the doorbell
* Secure parking in the double garage with auto door
* Covered, portico entry
* 5kw solar PV system and inverter
* Easy care synthetic turf to backyard
Located within 50m of the attractive Sanctuary Waters Reserve where picturesque paths can be enjoyed on walks around the lake or children can play on a selection of outdoor, play equipment whilst you exercise the family pet. Modern schools including Campbell Primary School, Ranford Primary School, Carey Baptist College and Thornlie Christian College are within easy reach, making the location perfect for young families. Situated less than 1km from local shops and a 5-minute car trip to Livingston Marketplace you'll enjoy a long list of modern amenities at your fingertips.
This exciting package is an absolute must to pop on your viewing list this weekend, but if you can't wait until then, contact Josh Brockhurst on 0408 280 198 to organise a private viewing.
PROPERTY INFORMATION
Council Rates: $2,252.28
Water Rates: $1,213.59
House Size: 305sqm UMR
Block Size: 695sqm
Zoning: R17.5
Build Year: 1999
Dwelling Type: House
Floor Plan: Available








 View more
View more View more
View more View more
View more View more
View more
