Ace Real Estate is proud to present 19 Yuruga Blvd, Point Cook. Get ready to be mesmerised and greeted by a gorgeous façade, a detailed wide entrance with a french glass door showcasing a picture-perfect grand living that awaits inside. This quality built Porter Davis designed luxurious family home on a block of 630sqm (approx) offers a magnificent array of light and bright living areas including a large inviting entrance and cathedral ceiling.
The house boasts three living areas plus study, master bedroom with massive walk in robe and full en-suite, other three spacious bedrooms with BIR, world class gourmet kitchen with stainless steel appliances complete with stone bench tops, massive walk in pantry overlooking spacious dining and family zones. Step outside through French bi-folds doors and be greeted by most stunning outdoor spaces with merbau hard wood decking overlooking a gorgeous water feature, large barbeque area and surrounded by impressive established garden. This Splendid home comes with attic storage for your expensive toys or tools.
This magnificent home features the following:
* Lavish master bedroom with huge WIR, Full En-suite with twin vanities, oversized shower and toilet.
*Additional 3 spacious bedrooms are well equipped with BIRs and serviced by a central bathroom.
* Stunning kitchen with stone bench tops features a window splash back , 900mm gas cook top, oven, range hood, dishwasher and walk in pantry overlooking a huge Family and meals area that spills out to the outdoor alfresco via French Bi-Fold doors.
* Large formal lounge with upgraded window finishing welcomes you as soon as you step in the magnificent entrance
* Spectacular rumpus offers a third living zone or kids play area.
* Study overlooking water feature
* Separate powder room for your guests and attic for extra storage
* Spacious laundry room with external access and built-in cupboards
* Double remote controlled garage with internal and rear access
* The commitment to quality extends outdoors to the outstanding landscaping and extensively decked alfresco area which is accessible from three sides.
Comprehensive Extras:
Cathedral ceiling in living, ducted cooling and heating system, Wood fire place in living , high ceilings, high doors, French entrance door, security alarm system, ducted vacuum, security cameras, heat lamps in both bathrooms, sensor lights at entrance, full length shower niches, merbau timber decking at the front and back, bamboo flooring , LED down lights throughout the house, light fitting in front decking, storage shed, two 2000L rain water tanks, side gate, quality double block out blinds, upgraded skirting and architrave, upgraded carpet, pendant lights, tiled shower base, upgraded tapware, landscaped front and backyard, stone bench tops, window splash back, exposed aggregate driveway and much more.
Located in the ever popular Point Cook within walking distance to parklands, only a few minutes' away from the Sanctuary Lakes Shopping Centre , Point Cook town centre, local schools and public transport, easy access to Point Cook Road or Sneydes Road both directions to Melbourne and Geelong. Look no further; this is the perfect home for you and your family.
At ACE REAL ESTATE our price indications are based upon probable market value, the likely selling price and vendor expectations. You can view with confidence that vendors will sell within the range with favourable condition.
ACE TEAM welcomes you and looks forward to meeting you at the opens.
PLEASE NOTE: PRESENTATION OF PHOTO I.D. IS A CONDITION OF ENTRY TO VIEW PROPERTY
NOTE: Link for Due Diligence Checklist: http://www.consumer.vic.gov.au/duediligencechecklist

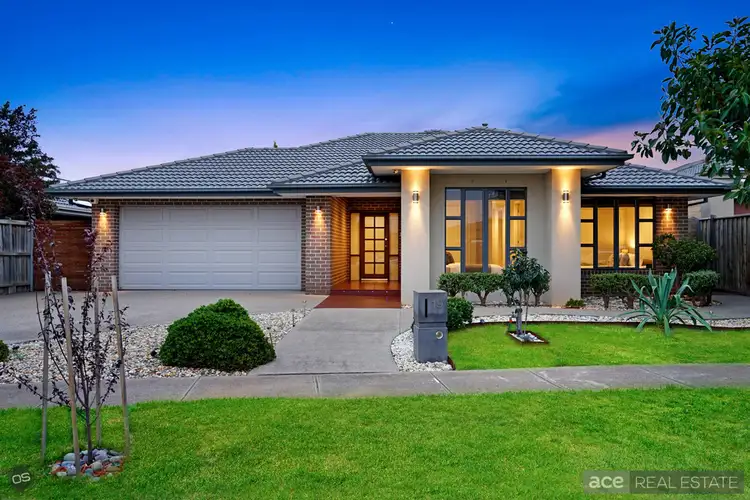
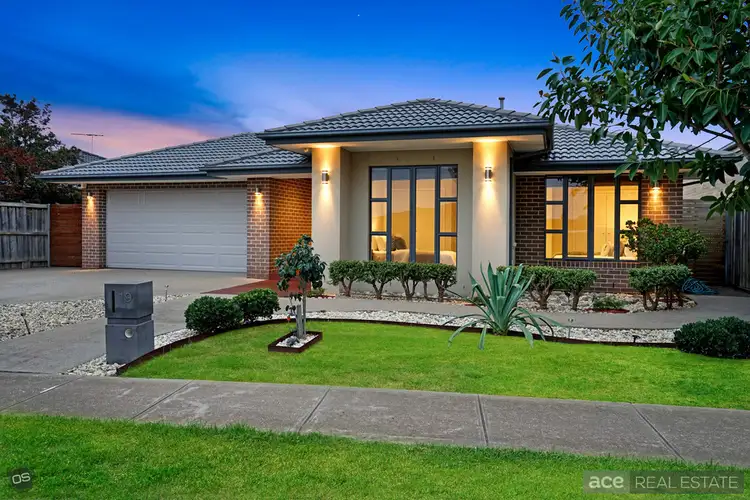
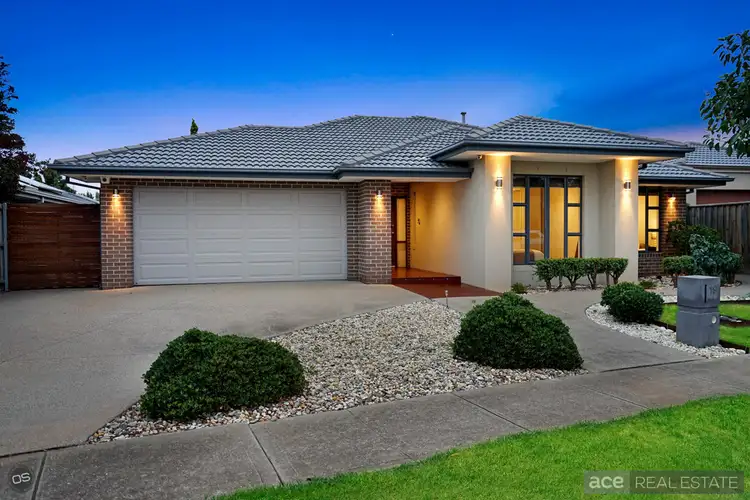
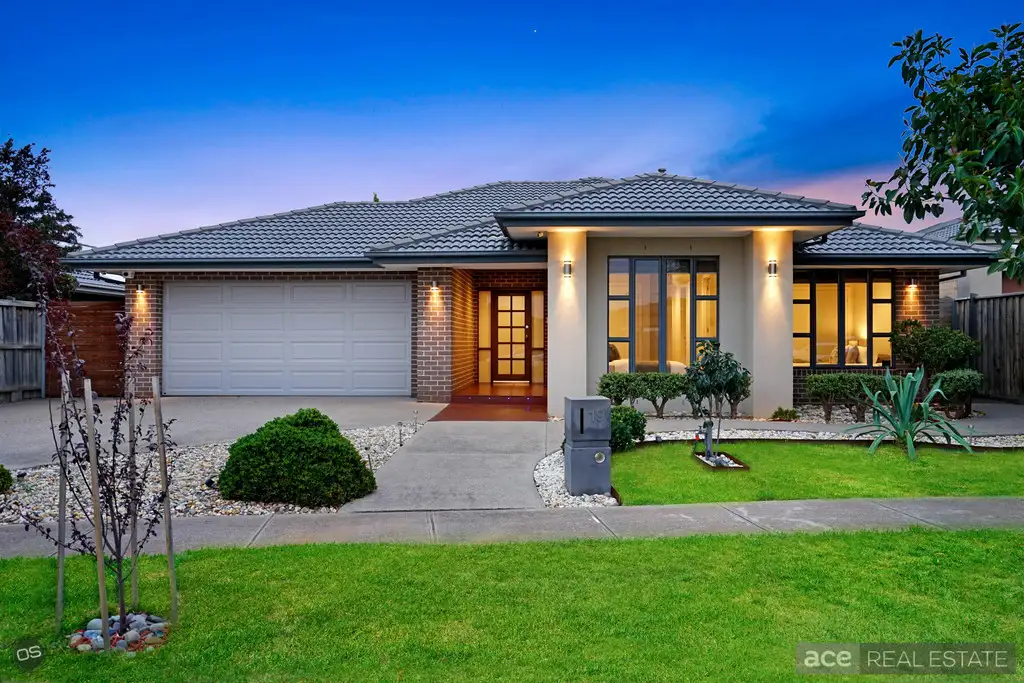


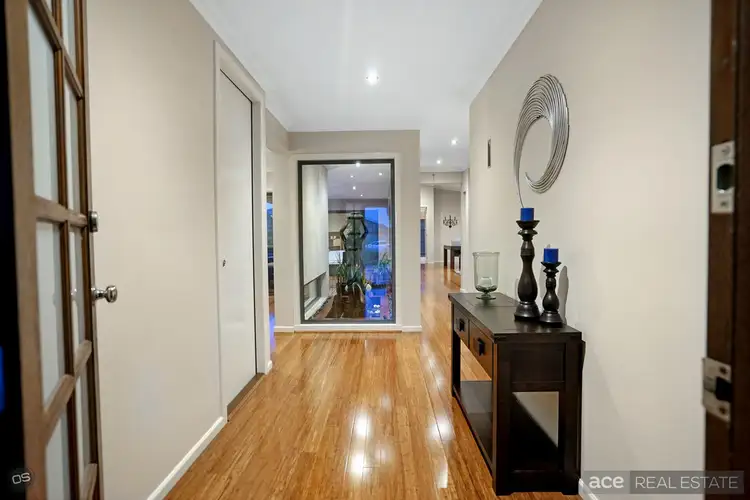
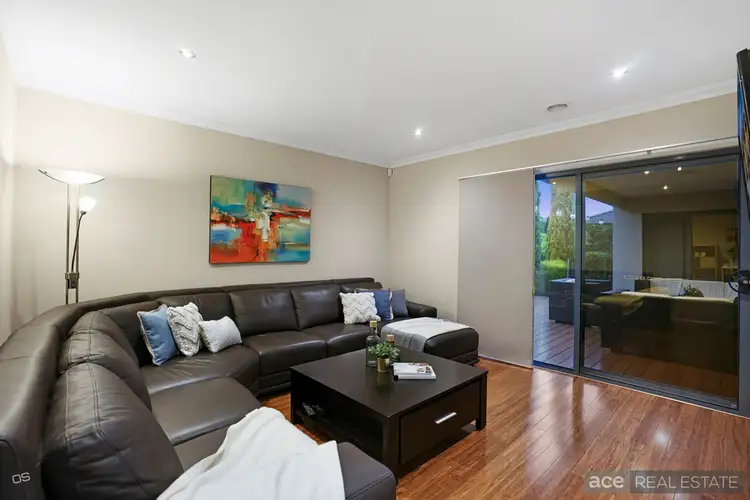
 View more
View more View more
View more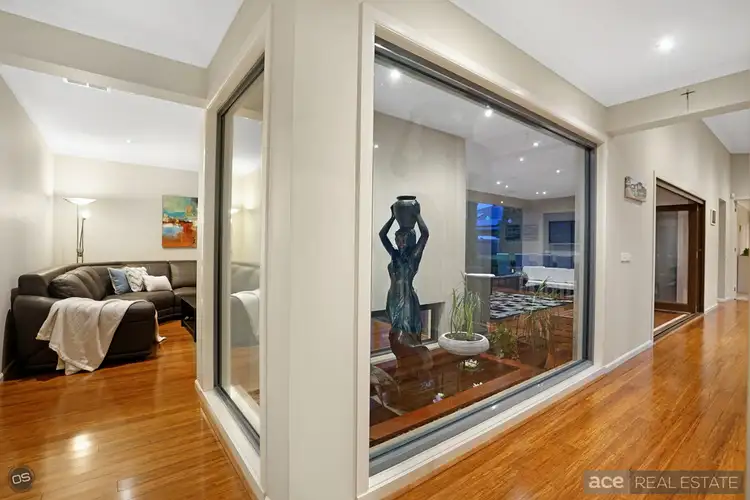 View more
View more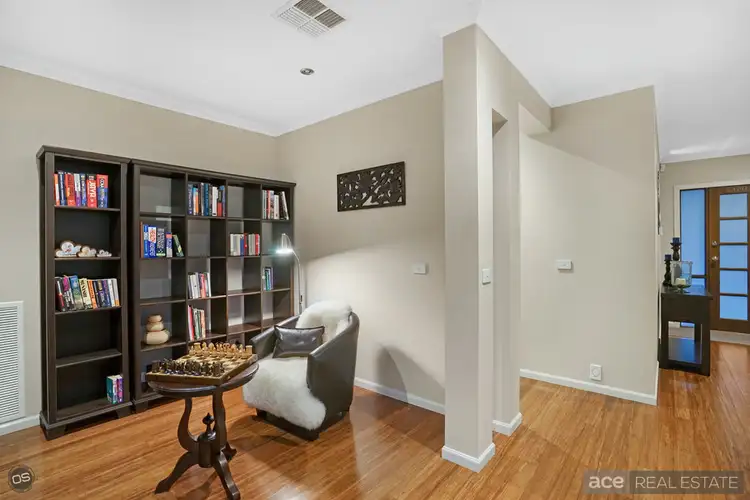 View more
View more

