An awe inspiring ocean vista surrounds these two absolute waterfront homes, boasting eternal views across Safety Bay and beyond. Comprised of a large primary 5x2 dwelling (190A) and a 4x2 secondary dwelling (190) positioned adjacent to each other, each property has been cleverly designed to take advantage of the elevated position offering specular ocean views from the main living areas and bedrooms.
Set in an outstanding beachfront location only footsteps to the beachfront cafes, sit back and watch over the colourful array of kite and windsurfers at 'The Pond' taking in the exceptional views spanning from the southern coastline all the way to down the twinkling lights of Mandurah.
These properties offer potential buyers a unique investment opportunity to live in one residence and rent the other to long term tenants, short holiday stays or to accommodate multigenerational living.
Primary residence features (190A)
- On the entrance level we are welcomed into the open plan kitchen, dining and living room, perfectly positioned to capture panoramic ocean views across Safety Bay
- Spacious kitchen with gas cooktop, dishwasher, built in pantry and plenty of preparation space
- The striking north facing double storey vaulted sunroom illuminates both levels of the home throughout the day with natural light, providing a second living space to enjoy
- Heading upstairs, a third living area features an open office, dining, and lounge room equipped with a kitchenette for easy entertaining
- The office space features cabinetry made from the marri trees cleared to build the home, with a large window positioned to frame the spectacular ocean vista
- A spacious deck flows form the living area onto a large balcony soak up the gorgeous sunsets over the bay, with ample space to host family and friends
- The master suite boasts an ocean panorama and includes a walk in robe, r/c air conditioning and an ensuite with spa bath, shower and separate w/c
- A secondary master bedroom with 180 degree ocean views and ensuite and BIR is located on the lower floor,
- Three additional well proportioned bedrooms include built in robes
- Family bathroom with shower, bath, vanity and w/c, plus 2 other separate w/cs
- From the sunroom, step into the courtyard retreat with a timber cladded alfresco surrounded by beautifully manicured gardens, complete with a water feature and outdoor shower
- Double automatic lockup garage on the ground floor with a wine cellar and internal entry to the home
- Expansive extra high powered workshop with and parking space for 3 cars, boat or caravan plus a loft level with retractable ladder access
- Laundry chute from the main bedroom, toilet and outside access
- Reverse cycle air conditioning in the main living room and master bedroom
- High ceilings throughout
- Reticulation
- Security system
- Ideal south facing position avoids sun glare throughout the day from the east and west directions
Secondary residence features (190)
- Enjoy uninterrupted ocean views from the open plan kitchen, living and dining area, effortlessly flowing out to the front balcony
- The kitchen includes a gas cooktop, breakfast bar, dishwasher recess and built in pantry
- Ocean view master suite with sitting area, kitchenette, built in robe, ensuite and wide glass doors overlooking the private front balcony
- Three additional double bedrooms with built in robes, one with direct external access to the rear courtyard
- Family bathroom with spa bath and shower
- Front balcony with plenty of room to entertain guests
- Enclosed rear courtyard and alfresco, paved for low maintenance upkeep
- Reverse cycle air conditioning in main living area and master bedroom
- Rear double automatic garage
- Extra parking space for boat/caravan
- Large turning circle for ease of vehicle reversing access
- A short walk to beachside cafes and shops
- Close to the boat ramp
- Potential rental income at approx. $700P.W.
You are always welcome to contact NOLA TULLY or any of her team if you would like further information regarding this property or would like to organize a personal inspection outside of the home open times.
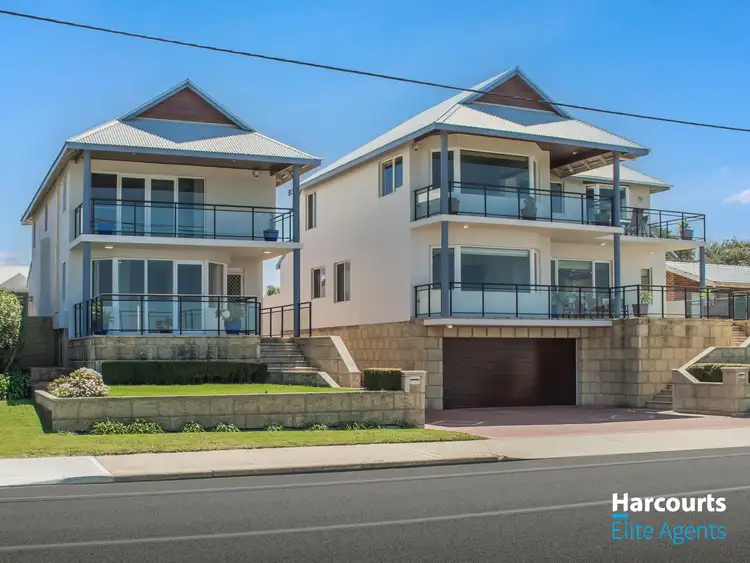
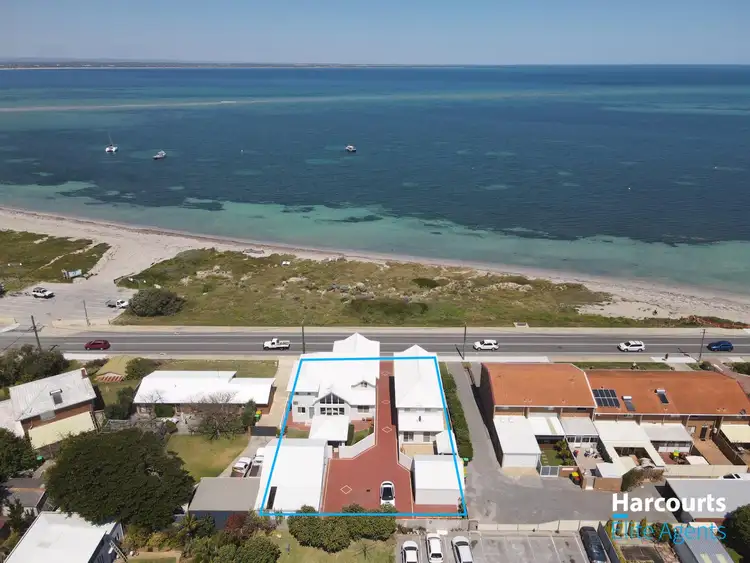
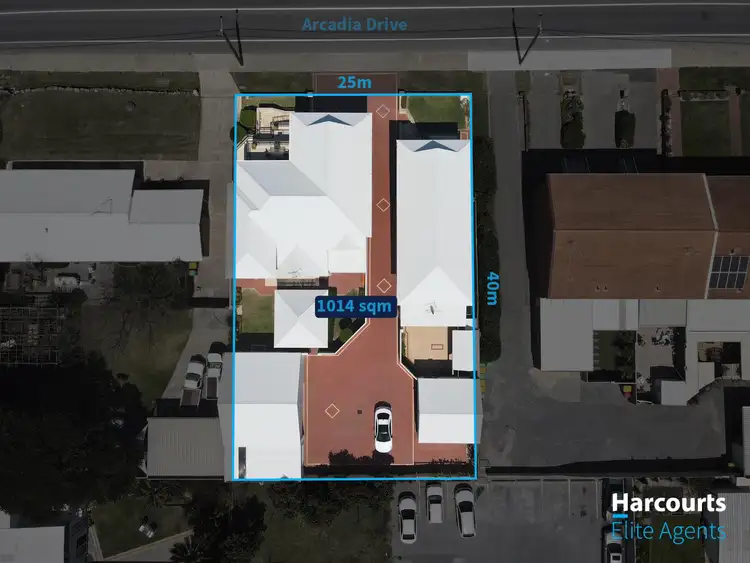
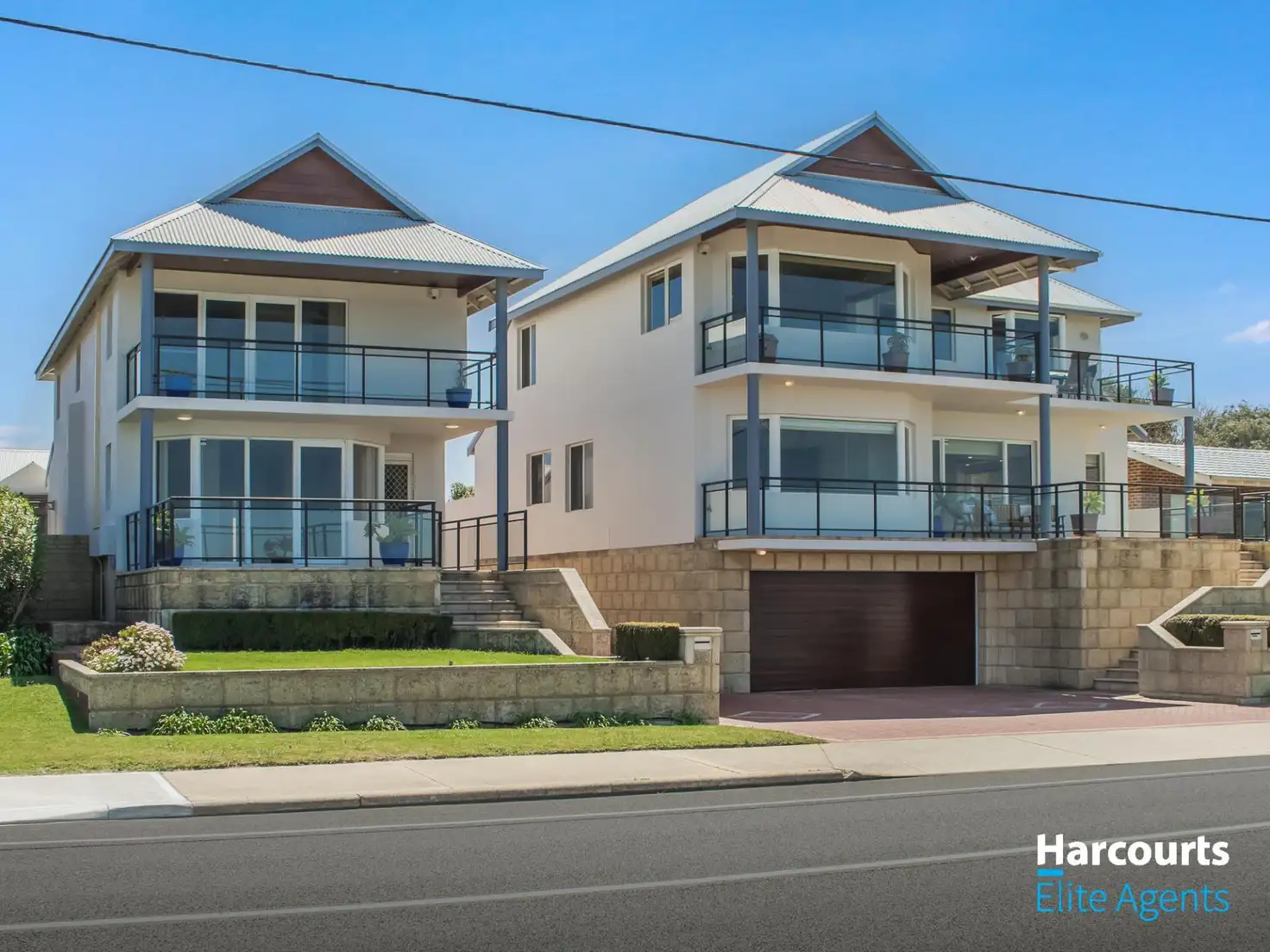


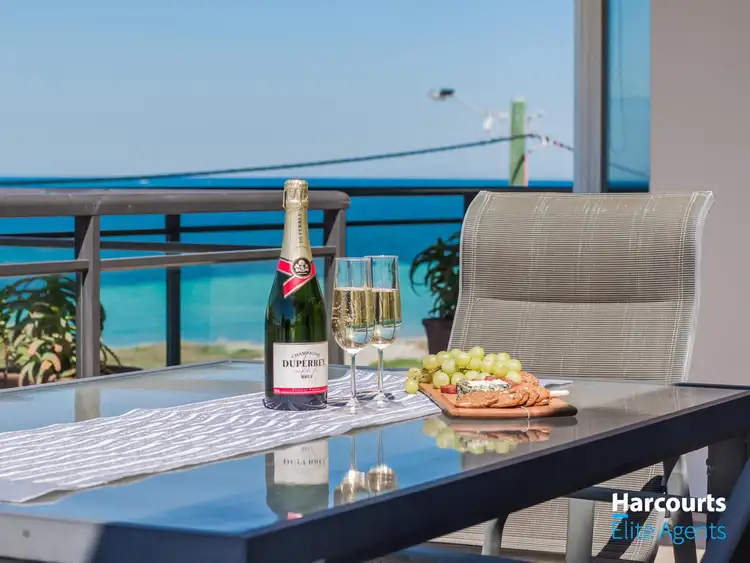

 View more
View more View more
View more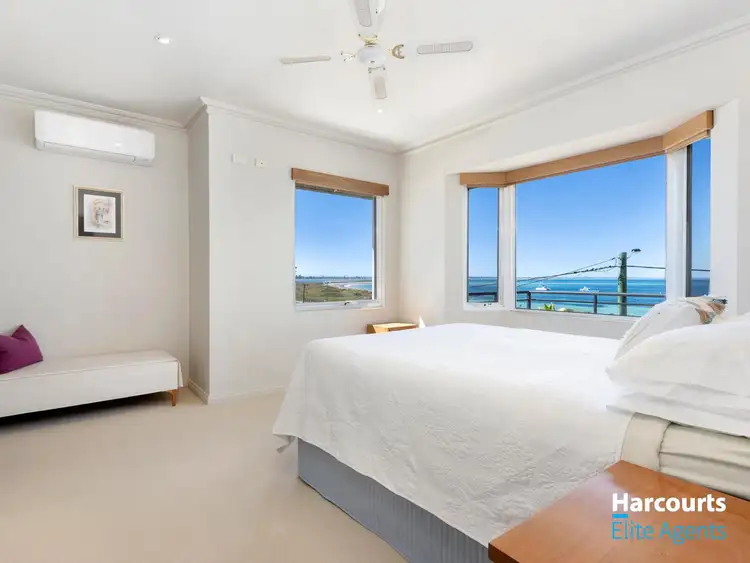 View more
View more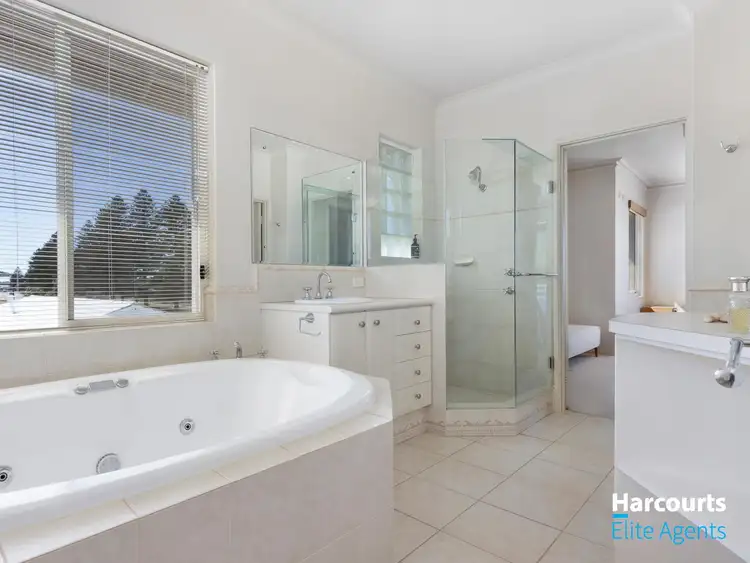 View more
View more
