SECOND CHANCE - OFFERS OVER $1.4M
4 Bed • 3 Bath • 6 Car • 2207m²

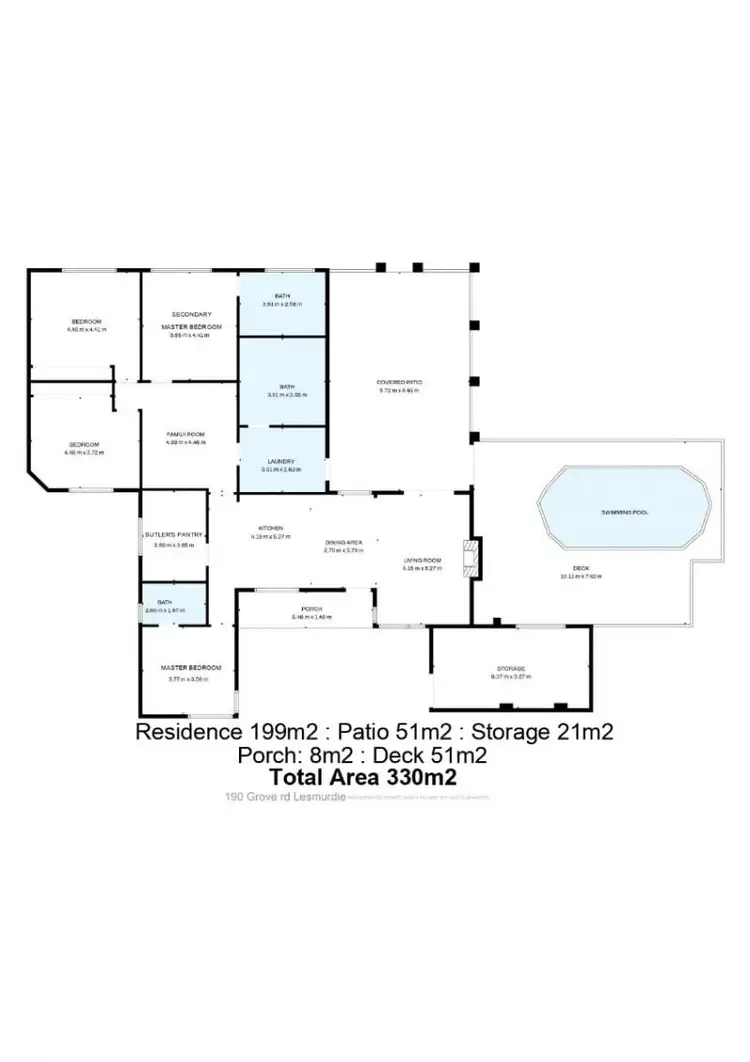
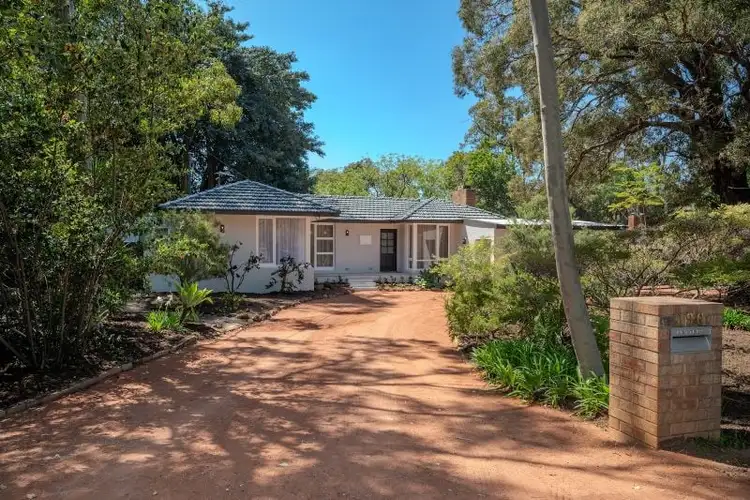
+33
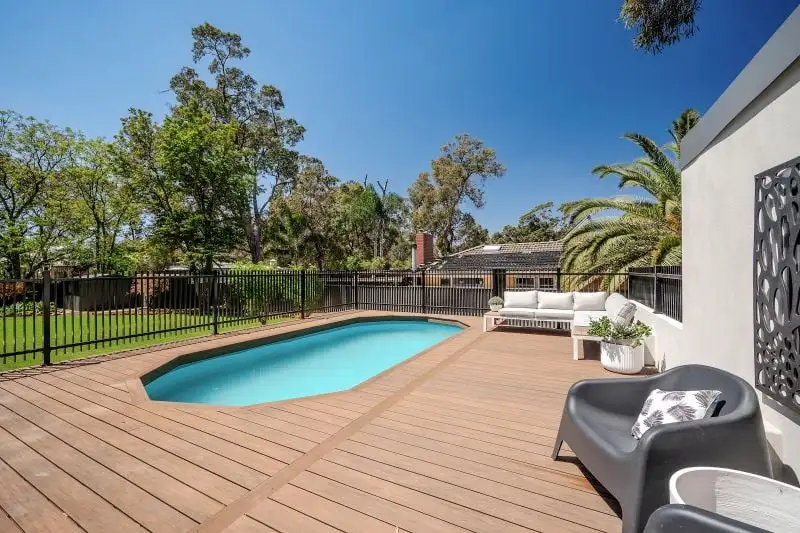


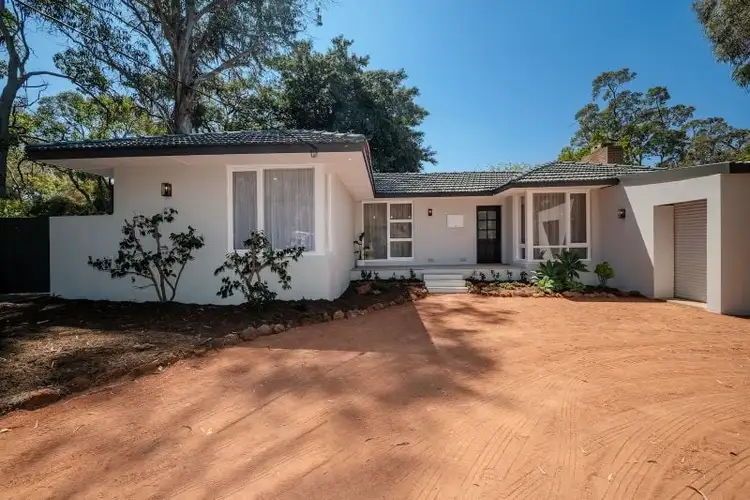
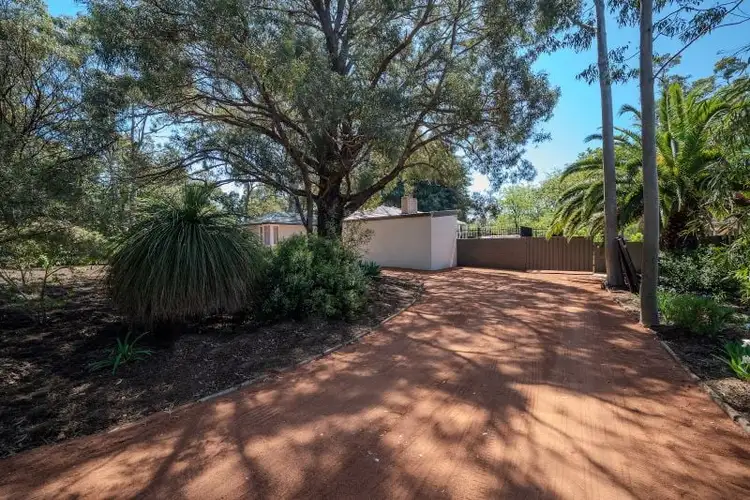
+31
190 Grove Road, Lesmurdie WA 6076
Copy address
SECOND CHANCE - OFFERS OVER $1.4M
- 4Bed
- 3Bath
- 6 Car
- 2207m²
House for sale46 days on Homely
What's around Grove Road
House description
“NEWLY RENOVATED 4X3 EXECUTIVE HOME ON LARGE BLOCK WITH A POOL AND SIDE ACCESS!”
Building details
Area: 273m²
Land details
Area: 2207m²
Interactive media & resources
What's around Grove Road
Inspection times
Contact the agent
To request an inspection
 View more
View more View more
View more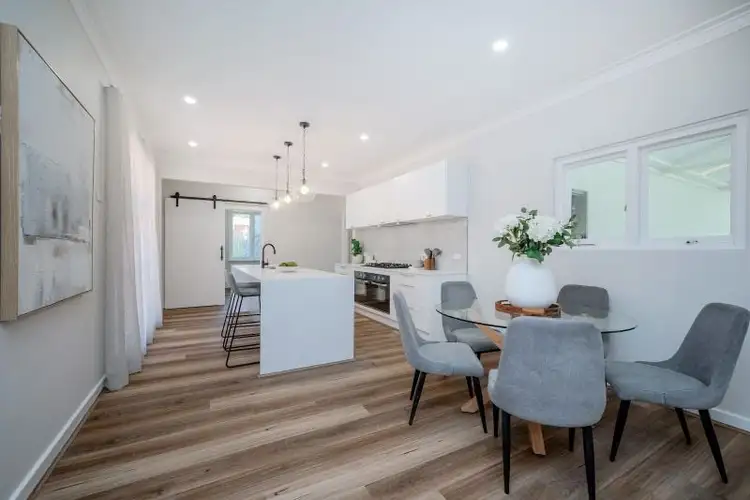 View more
View more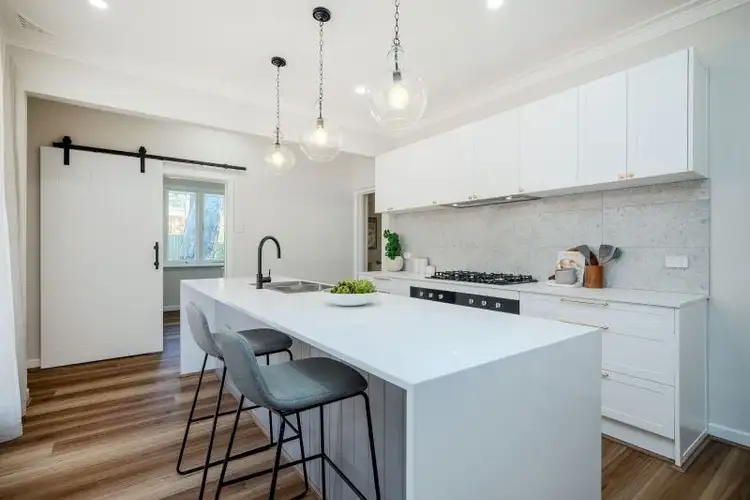 View more
View moreContact the real estate agent

Damien Ethell
@realty
0Not yet rated
Send an enquiry
190 Grove Road, Lesmurdie WA 6076
Nearby schools in and around Lesmurdie, WA
Top reviews by locals of Lesmurdie, WA 6076
Discover what it's like to live in Lesmurdie before you inspect or move.
Discussions in Lesmurdie, WA
Wondering what the latest hot topics are in Lesmurdie, Western Australia?
Similar Houses for sale in Lesmurdie, WA 6076
Properties for sale in nearby suburbs
Report Listing
