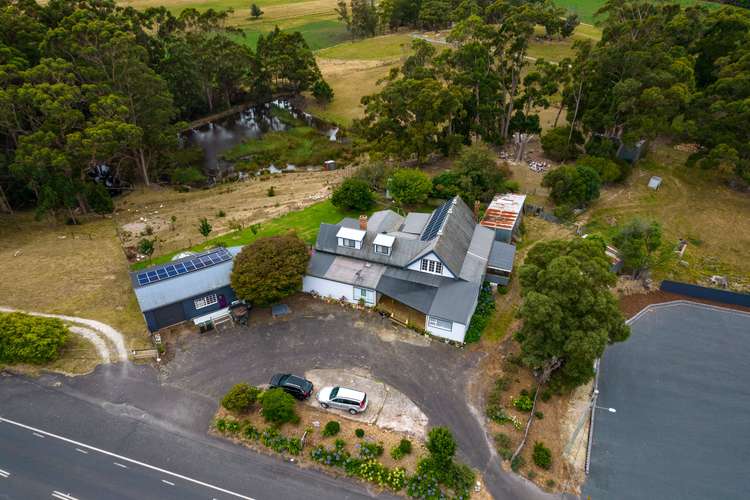OFFERS OVER $1,199,000
6 Bed • 3 Bath • 7 Car • 19814m²
New








19086 Bass Highway, Rocky Cape TAS 7321
OFFERS OVER $1,199,000
- 6Bed
- 3Bath
- 7 Car
- 19814m²
House for sale
Home loan calculator
The monthly estimated repayment is calculated based on:
Listed display price: the price that the agent(s) want displayed on their listed property. If a range, the lowest value will be ultised
Suburb median listed price: the middle value of listed prices for all listings currently for sale in that same suburb
National median listed price: the middle value of listed prices for all listings currently for sale nationally
Note: The median price is just a guide and may not reflect the value of this property.
What's around Bass Highway
House description
“Once-in-a-generation opportunity. Family + Grandparents Home”
The property would suit a family who would love to have their grand parents live with them. With 2 separate living rooms and kitchens for independent living.
The 1880's built Rocky Cape State School (1880 – 1953) and the old Rocky Cape General Store (1953 – 1980) has been fully restored and updated with numerous improvements, including;
• New electrical wiring throughout including underground wiring to the back shed and water bore.
• New light fittings throughout
• 44 Solar panels
• New double remote garage doors
• New roofing and guttering
• New windows and outside cladding where required
• New internal walls in old school including new mezzanine level with soundproofing and insulation
• New bitumen driveway
• Painted inside and out
• New woolen carpets and flooring
This period masterpiece oozes history and charm and offers the ideal country lifestyle.
The present-day owners currently use the premises as a 3-bedroom residence and a 3-bedroom BnB Guesthouse.
The BnB Guesthouse features;
• 3 bedrooms with the main with en-suite and walk-in robe
• Separate lounge room with open fireplace
• Separate dining room with open fireplace
• Reverse cycle air conditioning
• Renovated kitchen with gas top electrical oven
• Renovated bathroom with bath, shower, and toilet
• Woollen carpets
• Separate laundry
• Large outside deck with mountain views
• Large covered entertainment area
• Fully fenced backyard with established fruit trees
Current residence features
• 3 bedrooms and a study
• Large lounge/family room downstairs
• Large lounge room upstairs
• Reverse cycle air conditioning
• New bathroom with bath, shower, toilet, and laundry facilities
• Commercial kitchen with phase three power
• Renovated fireplace
• Separate dining area
• Separate mudroom
• Enclosed outside deck
• Separate hot water system and water tank
• Single garage
• Large workshed
Other property features include;
• Enclosed large front deck/entertainment area
• 24-hour security cameras
• Small stockyard
• Water bore with new pump
• Large chicken shed with power
• 1.98 hectares (5 acres) of land with new Wallaby-proof fencing
• Large dam
• Property fenced into 3 working paddocks, and 2 house backyards
• 15 minutes to Wynyard or Stanley
• 20 minutes to Smithton.
Property features
Deck
Ensuites: 1
Floorboards
Living Areas: 3
Outdoor Entertaining
Remote Garage
Shed
Solar Panels
Toilets: 3
Water Tank
Workshop
Other features
0Municipality
Circular HeadBuilding details
Land details
What's around Bass Highway
Inspection times
 View more
View more View more
View more View more
View more View more
View moreContact the real estate agent

Betty Kay
Betty Kay Realty
Send an enquiry

Nearby schools in and around Rocky Cape, TAS
Top reviews by locals of Rocky Cape, TAS 7321
Discover what it's like to live in Rocky Cape before you inspect or move.
Discussions in Rocky Cape, TAS
Wondering what the latest hot topics are in Rocky Cape, Tasmania?
Similar Houses for sale in Rocky Cape, TAS 7321
Properties for sale in nearby suburbs
- 6
- 3
- 7
- 19814m²